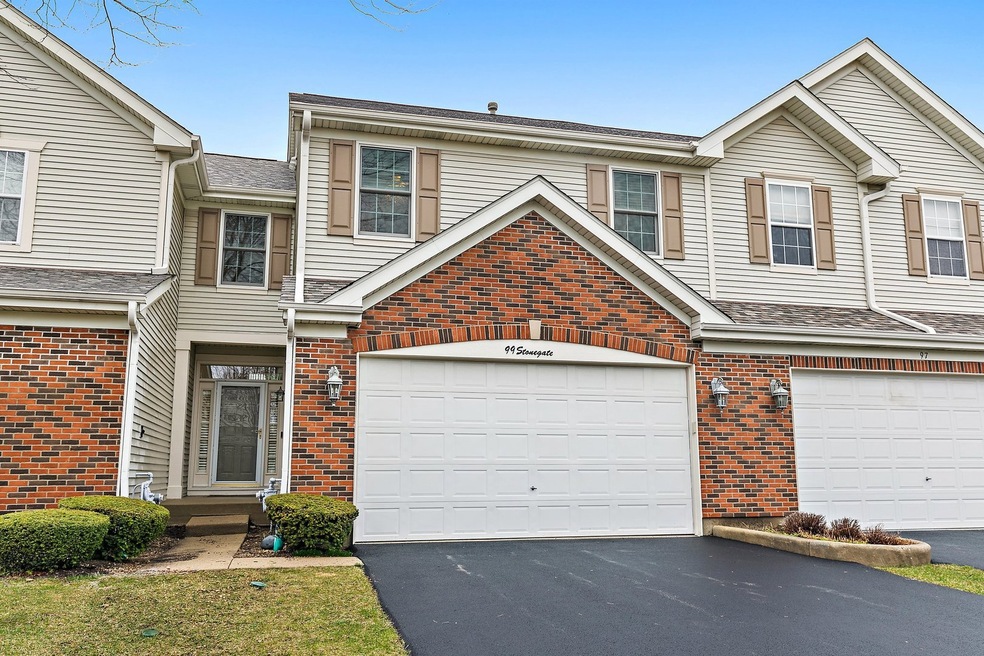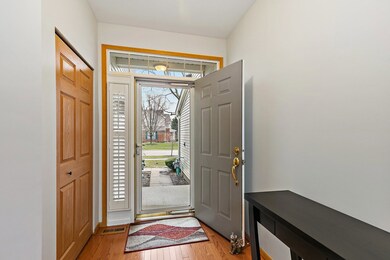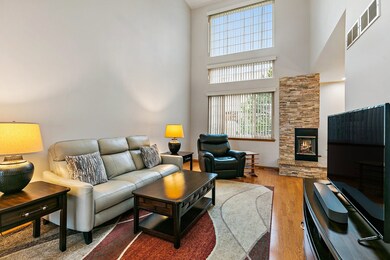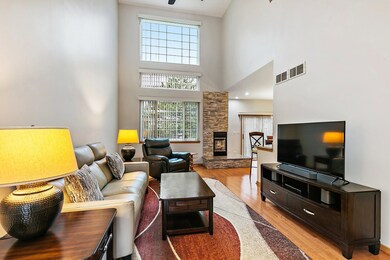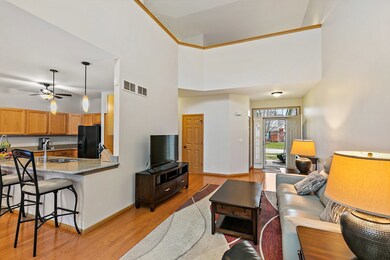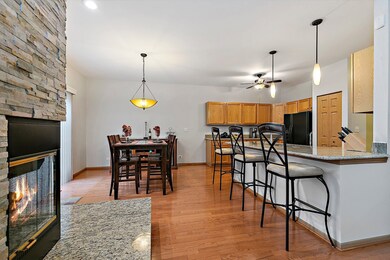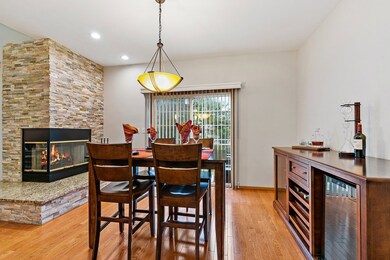
99 Stonegate Ln Unit 2702 Streamwood, IL 60107
Estimated Value: $360,000 - $414,000
Highlights
- Recreation Room
- Wood Flooring
- Skylights
- Vaulted Ceiling
- Formal Dining Room
- 2 Car Attached Garage
About This Home
As of June 2023Beautiful 2 story town home w/ finished basement. Main level w/ hardwood floors. Bright & spacious living room with cathedral ceilings. Enjoy the remodeled corner fireplace w/ stone & extra large granite hearth. Separate dining room leads out to the patio & opens up to the kitchen featuring granite counter tops, breakfast bar, pantry, & newer appliances (stove 2016) (dishwasher 2015). The second level has three bedrooms, loft, & laundry room w/ a newer washer in 2022. Ceiling fans in all the bedrooms. The primary bedroom offers vaulted ceilings, walk-in closet, & a beautiful tiled bathroom w/ separate shower, soaking tub, skylight (remote controlled & automatically closes upon detecting rain), & a huge double sink vanity. You are going to love the finished basement where you can entertain around the wet bar & watch movies or sports in the rec area. Plenty of storage. Back up sump pump new in 2021. Newer A/C in 2014. Renewal by Anderson Fibrex windows new in 2011. Garage door bearings/ rollers/ & drums replaced in 2019. Door bell Cam at the front door. Move right into this stunning home!
Townhouse Details
Home Type
- Townhome
Est. Annual Taxes
- $5,700
Year Built
- Built in 1999
Lot Details
- 14
HOA Fees
- $244 Monthly HOA Fees
Parking
- 2 Car Attached Garage
- Garage Transmitter
- Garage Door Opener
- Driveway
- Parking Included in Price
Home Design
- Asphalt Roof
- Concrete Perimeter Foundation
Interior Spaces
- 1,850 Sq Ft Home
- 2-Story Property
- Wet Bar
- Bar
- Vaulted Ceiling
- Ceiling Fan
- Skylights
- Gas Log Fireplace
- Family Room
- Living Room with Fireplace
- Formal Dining Room
- Recreation Room
- Loft
- Storage Room
Kitchen
- Range
- Microwave
- Dishwasher
Flooring
- Wood
- Partially Carpeted
Bedrooms and Bathrooms
- 3 Bedrooms
- 3 Potential Bedrooms
- Walk-In Closet
- Dual Sinks
- Soaking Tub
- Separate Shower
Laundry
- Laundry Room
- Laundry on upper level
- Dryer
- Washer
Finished Basement
- Basement Fills Entire Space Under The House
- Sump Pump
Home Security
Outdoor Features
- Patio
Schools
- Glenbrook Elementary School
- Canton Middle School
- Streamwood High School
Utilities
- Forced Air Heating and Cooling System
- Humidifier
- Heating System Uses Natural Gas
- 200+ Amp Service
Listing and Financial Details
- Homeowner Tax Exemptions
Community Details
Overview
- Association fees include parking, insurance, exterior maintenance, lawn care, scavenger, snow removal
- 4 Units
- Manager Association, Phone Number (630) 855-2279
- The Highlands Subdivision
- Property managed by Care Property Manangement
Pet Policy
- Dogs and Cats Allowed
Additional Features
- Common Area
- Carbon Monoxide Detectors
Ownership History
Purchase Details
Home Financials for this Owner
Home Financials are based on the most recent Mortgage that was taken out on this home.Similar Homes in the area
Home Values in the Area
Average Home Value in this Area
Purchase History
| Date | Buyer | Sale Price | Title Company |
|---|---|---|---|
| Chaney Wayne K | $191,500 | -- |
Mortgage History
| Date | Status | Borrower | Loan Amount |
|---|---|---|---|
| Open | Chaney Wayne | $165,000 | |
| Closed | Chaney Wayne K | $205,000 | |
| Closed | Chaney Wayne K | $52,200 | |
| Closed | Chaney Wayne K | $235,000 | |
| Closed | Chaney Wayne K | $230,500 | |
| Closed | Chaney Wayne K | $61,000 | |
| Closed | Chaney Wayne K | $30,000 | |
| Closed | Chaney Wayne K | $172,000 |
Property History
| Date | Event | Price | Change | Sq Ft Price |
|---|---|---|---|---|
| 06/15/2023 06/15/23 | Sold | $346,500 | +6.6% | $187 / Sq Ft |
| 04/15/2023 04/15/23 | Pending | -- | -- | -- |
| 04/10/2023 04/10/23 | For Sale | $325,000 | -- | $176 / Sq Ft |
Tax History Compared to Growth
Tax History
| Year | Tax Paid | Tax Assessment Tax Assessment Total Assessment is a certain percentage of the fair market value that is determined by local assessors to be the total taxable value of land and additions on the property. | Land | Improvement |
|---|---|---|---|---|
| 2024 | $5,499 | $21,753 | $993 | $20,760 |
| 2023 | $5,499 | $21,753 | $993 | $20,760 |
| 2022 | $5,499 | $21,753 | $993 | $20,760 |
| 2021 | $5,700 | $18,922 | $5,529 | $13,393 |
| 2020 | $5,685 | $18,922 | $5,529 | $13,393 |
| 2019 | $5,684 | $21,217 | $5,529 | $15,688 |
| 2018 | $5,311 | $18,516 | $4,820 | $13,696 |
| 2017 | $5,259 | $18,516 | $4,820 | $13,696 |
| 2016 | $5,189 | $18,516 | $4,820 | $13,696 |
| 2015 | $5,292 | $17,542 | $4,253 | $13,289 |
| 2014 | $5,231 | $17,542 | $4,253 | $13,289 |
| 2013 | $5,048 | $17,542 | $4,253 | $13,289 |
Agents Affiliated with this Home
-
Royal Hartwig

Seller's Agent in 2023
Royal Hartwig
Royal Family Real Estate
(847) 321-1790
6 in this area
201 Total Sales
-
Tiffany Bakos
T
Buyer's Agent in 2023
Tiffany Bakos
Dream Town Real Estate
(312) 479-5518
2 in this area
12 Total Sales
Map
Source: Midwest Real Estate Data (MRED)
MLS Number: 11755089
APN: 06-14-312-005-1085
- 20 Haverton Ct Unit 1803
- 33 E Shag Bark Ln
- 35 E Shag Bark Ln Unit 1
- 120 Grow Ln
- 218 Huntington Dr
- 219 E Streamwood Blvd
- 4 Timber Trail
- 205 E Streamwood Blvd
- 307 Wellington Dr
- 1003 E Schaumburg Rd
- 305 S Bartlett Rd
- 26 S Victoria Ln
- 522 Dana Ln
- 133 Abbeywood Cir
- 27 Woodridge Ln
- 109 Gant Cir Unit 109F
- 99 Gant Cir Unit C
- 14 Buchanan Ln
- 138 Cedar Cir
- 86 Gant Cir Unit G
- 99 Stonegate Ln Unit 2702
- 101 Stonegate Ln Unit 2701
- 97 Stonegate Ln Unit 2703
- 97 Stonegate Ln Unit 3
- 95 Stonegate Ln Unit 2704
- 103 Walden Ct Unit 2603
- 105 Walden Ct Unit 2602
- 101 Walden Ct Unit 2604
- 107 Walden Ct Unit 2601
- 93 Stonegate Ln Unit 2801
- 109 Walden Ct Unit 2504
- 91 Stonegate Ln Unit 2802
- 100 Stonegate Ln Unit 1203
- 98 Stonegate Ln Unit 1202
- 98 Stonegate Ln Unit 98
- 96 Stonegate Ln Unit 1201
- 111 Walden Ct Unit 2503
- 27 Walden Trail Unit 1301
- 89 Stonegate Ln Unit 2803
- 25 Walden Trail Unit 1302
