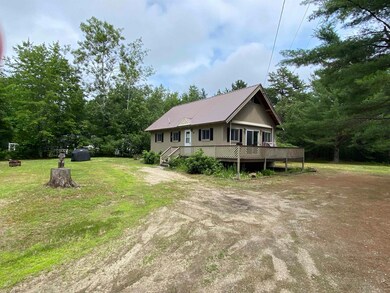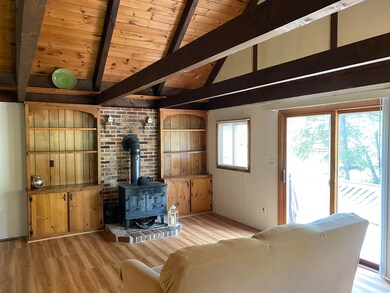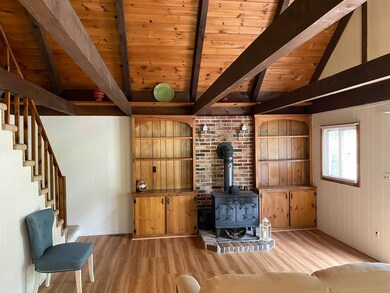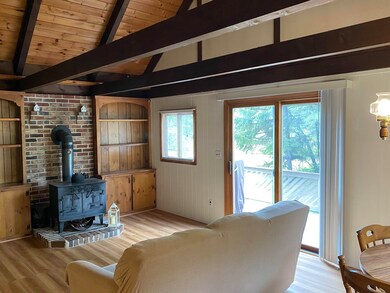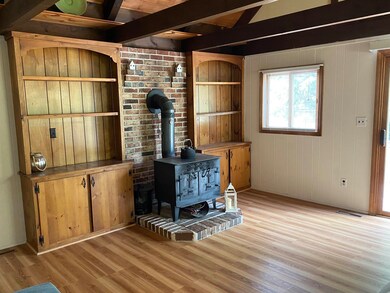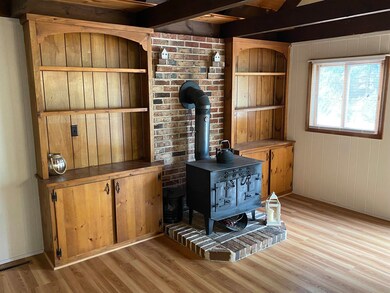
99 W Danforth Rd Freedom, NH 03836
Highlights
- Community Beach Access
- Countryside Views
- Deck
- Water Access
- Chalet
- Wood Burning Stove
About This Home
As of September 2023A GREAT GETAWAY FOR ALL SEAONS. Great location near Ossipee Lake and Danforth Pond. Lake Ossipee Village Beach Club is less than ¾ of a mile away. There you will find a beautiful well cared for beach with bathrooms and an area to leave your paddle boats, plus a roped off area to swim with a swim raft. Membership needed. Home features an open floorplan with vaulted ceiling over the living room. There is also a cozy woodstove and sliders out to a large front deck. Two bedrooms on the first floor with a large loft on the second. The family will love it! The basement is partially finished and ready for the younger crowd to take over. Large corner lot offers good privacy for outdoor fun and summer BBQs. This property is located in the low tax town of Freedom, just south of North Conway. King Pine Ski Area is less than a 10-minute drive. Groomed snowmobile trails are even closer. Lakes, mountains, golf, hiking, and skiing are all at your doorstep. For a private showing call Paul Wheeler (603) 801-4149 or Tanner Wheeler (603) 986-4554 of RE/MAX Presidential.
Home Details
Home Type
- Single Family
Est. Annual Taxes
- $1,759
Year Built
- Built in 1988
Lot Details
- 0.86 Acre Lot
- Corner Lot
- Level Lot
- Garden
Home Design
- Chalet
- Contemporary Architecture
- Concrete Foundation
- Wood Frame Construction
- Metal Roof
- T111 Siding
Interior Spaces
- 1.5-Story Property
- Ceiling Fan
- Wood Burning Stove
- Blinds
- Dining Area
- Countryside Views
- Dryer
Kitchen
- Electric Range
- Microwave
Flooring
- Wood
- Carpet
- Laminate
Bedrooms and Bathrooms
- 2 Bedrooms
- 1 Full Bathroom
- Soaking Tub
Partially Finished Basement
- Basement Fills Entire Space Under The House
- Connecting Stairway
- Interior Basement Entry
- Laundry in Basement
Parking
- Circular Driveway
- Gravel Driveway
Outdoor Features
- Water Access
- Deck
Schools
- Freedom Elementary School
- A. Crosby Kennett Middle Sch
- A. Crosby Kennett Sr. High School
Utilities
- Heating System Uses Oil
- 100 Amp Service
- Well
- Dug Well
- Electric Water Heater
- Septic Tank
- Leach Field
- Cable TV Available
Community Details
- Community Beach Access
- Trails
Listing and Financial Details
- Tax Lot 25
Map
Home Values in the Area
Average Home Value in this Area
Property History
| Date | Event | Price | Change | Sq Ft Price |
|---|---|---|---|---|
| 09/01/2023 09/01/23 | Sold | $315,000 | -10.0% | $243 / Sq Ft |
| 07/27/2023 07/27/23 | Pending | -- | -- | -- |
| 06/20/2023 06/20/23 | For Sale | $349,900 | +133.3% | $270 / Sq Ft |
| 05/13/2016 05/13/16 | Sold | $150,000 | +1.4% | $129 / Sq Ft |
| 03/23/2016 03/23/16 | Pending | -- | -- | -- |
| 03/08/2016 03/08/16 | For Sale | $147,900 | +13.8% | $127 / Sq Ft |
| 08/28/2015 08/28/15 | Sold | $130,000 | -10.3% | $112 / Sq Ft |
| 07/22/2015 07/22/15 | Pending | -- | -- | -- |
| 06/16/2015 06/16/15 | For Sale | $145,000 | -- | $125 / Sq Ft |
Tax History
| Year | Tax Paid | Tax Assessment Tax Assessment Total Assessment is a certain percentage of the fair market value that is determined by local assessors to be the total taxable value of land and additions on the property. | Land | Improvement |
|---|---|---|---|---|
| 2024 | $2,458 | $342,300 | $120,400 | $221,900 |
| 2023 | $1,887 | $171,900 | $37,400 | $134,500 |
| 2022 | $1,759 | $171,900 | $37,400 | $134,500 |
| 2021 | $1,865 | $171,900 | $37,400 | $134,500 |
| 2020 | $1,834 | $171,900 | $37,400 | $134,500 |
| 2019 | $1,803 | $133,000 | $39,400 | $93,600 |
| 2018 | $1,720 | $133,000 | $39,400 | $93,600 |
| 2016 | $1,676 | $133,000 | $39,400 | $93,600 |
| 2015 | $1,643 | $135,800 | $42,200 | $93,600 |
| 2014 | $1,657 | $135,800 | $42,200 | $93,600 |
| 2013 | $1,678 | $135,800 | $42,200 | $93,600 |
Mortgage History
| Date | Status | Loan Amount | Loan Type |
|---|---|---|---|
| Open | $326,000 | Purchase Money Mortgage | |
| Previous Owner | $117,500 | New Conventional | |
| Previous Owner | $70,000 | New Conventional |
Deed History
| Date | Type | Sale Price | Title Company |
|---|---|---|---|
| Warranty Deed | $315,000 | None Available | |
| Warranty Deed | $150,000 | -- | |
| Executors Deed | $130,000 | -- |
Similar Home in Freedom, NH
Source: PrimeMLS
MLS Number: 4957948
APN: FRDM-000032-000000-000025
- 61 E Danforth Rd
- 121 E Danforth Rd
- 21 Fife And Drum Way
- 70 N Broadbay Rd
- 112 N Broadbay Rd
- 5 Friedman Ln
- 131 Pleasant Dr
- Lot 45 Pleasant Dr
- Lot 12 Friedman Ln
- 40 Bay Point Rd
- 12B Ski Doo Alley
- 4 Pony Express Cir Unit 38
- 13 Piper Trail Unit 47A
- 8 Mohegan Run Ln
- 4 Aztec Ln Unit 133
- 2 Quail Rd
- 107 Pequawket Trail
- 25 Blueberry Rd
- 103 Washington Rd Unit 31
- 385 Burnham Rd

