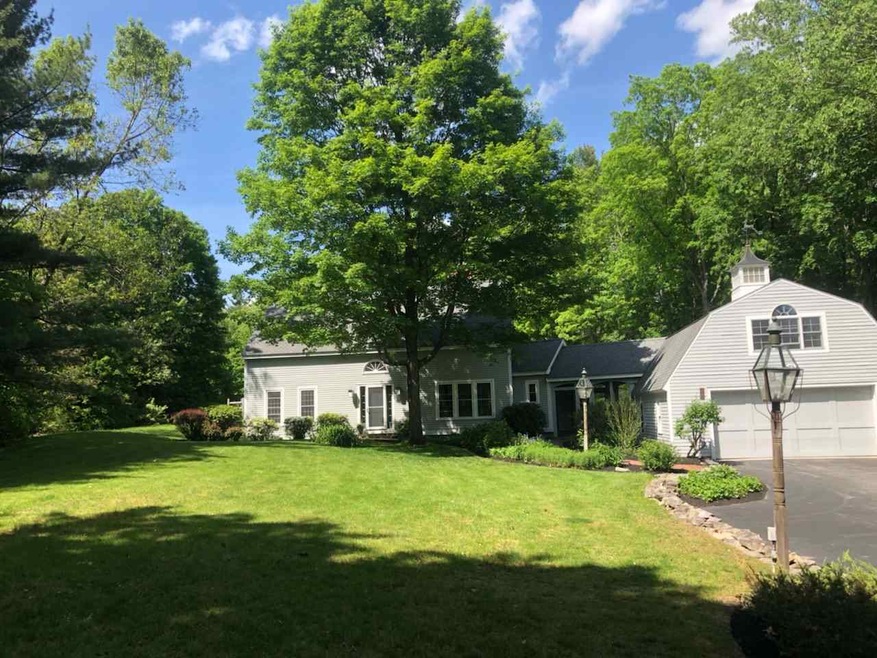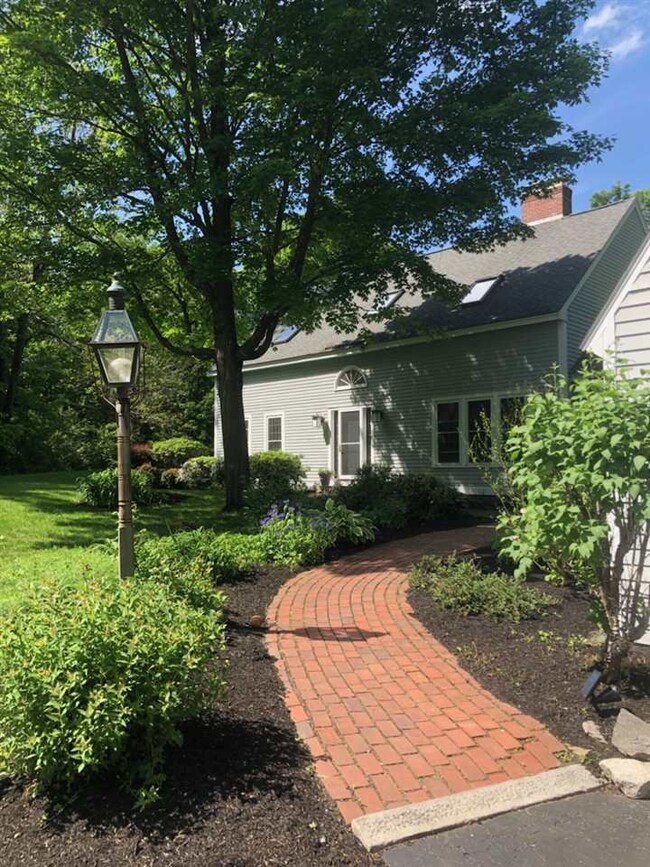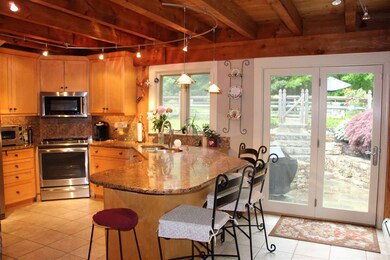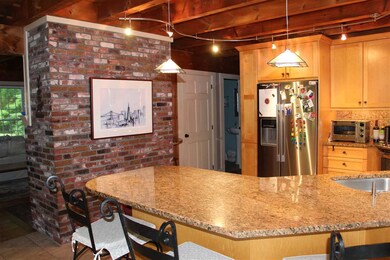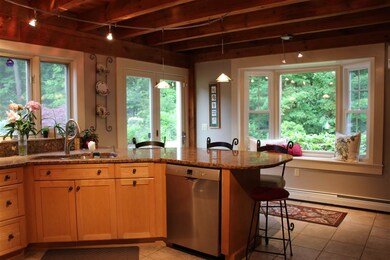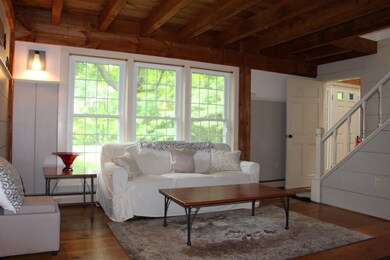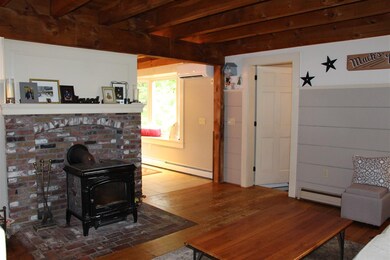
99 Worcester Rd Hollis, NH 03049
Hollis NeighborhoodHighlights
- In Ground Pool
- Cape Cod Architecture
- Wood Burning Stove
- Hollis Primary School Rated A
- Countryside Views
- Cathedral Ceiling
About This Home
As of August 2021It is not often that a property with this much charm, character and location becomes available! Enjoy the authentic Maine Post & Beam construction, ideal setting, extensive landscaping, stonewalls, along with a bluestone & tumbler patio, overlooking the fenced in-ground pool. The recently updated, fully applianced kitchen offers Shaker birch cabinets, granite countertops and a spacious breakfast bar. Pine floors in the family, living & dining rooms, with drop lighting fixtures. Family room with a brick hearth, includes a Vermont Castings soapstone woodstove. Cathedral ceilings, exposed beams and skylights enhance the uniqueness of the 3 bedrooms on the 2nd level. Master bedroom has walk in closet and private bath with tiled walk in shower and double vanity with granite countertop. Full family bath with jetted tub, tile floor and Corian counter. You will love the screen porch overlooking both the front and back yards with access to the fully finished bonus room over the garage. This space has a wall a/c unit, as well as, a Rinnai propane heater, easy care wood-like composite flooring and has great storage under the eaves. Perfect space for in-home office or a place for the kids to stay and play! Separate electrical panel in the 2 car garage with hardwiring complete for a portable generator. All windows have been replaced within the past 3 years. Come take a look, you won't be disappointed!
Last Agent to Sell the Property
RE/MAX Innovative Properties License #034928 Listed on: 07/08/2019

Home Details
Home Type
- Single Family
Est. Annual Taxes
- $9,409
Year Built
- Built in 1982
Lot Details
- 2.47 Acre Lot
- Property has an invisible fence for dogs
- Landscaped
- Level Lot
- Open Lot
- Irrigation
- Property is zoned RA
Parking
- 2 Car Direct Access Garage
- Automatic Garage Door Opener
Home Design
- Cape Cod Architecture
- Post and Beam
- Poured Concrete
- Shingle Roof
- Wood Siding
- Clap Board Siding
Interior Spaces
- 2-Story Property
- Central Vacuum
- Cathedral Ceiling
- Skylights
- Wood Burning Stove
- Blinds
- Combination Dining and Living Room
- Screened Porch
- Countryside Views
- Fire and Smoke Detector
- Laundry on main level
Kitchen
- Electric Cooktop
- <<microwave>>
- Dishwasher
- Kitchen Island
Flooring
- Softwood
- Carpet
- Tile
Bedrooms and Bathrooms
- 3 Bedrooms
- En-Suite Primary Bedroom
- <<bathWithWhirlpoolToken>>
Unfinished Basement
- Basement Fills Entire Space Under The House
- Interior Basement Entry
Eco-Friendly Details
- ENERGY STAR/CFL/LED Lights
Outdoor Features
- In Ground Pool
- Patio
Schools
- Hollis Primary Elementary School
- Hollis Brookline Middle Sch
- Hollis-Brookline High School
Utilities
- Mini Split Air Conditioners
- Mini Split Heat Pump
- Hot Water Heating System
- Heating System Uses Gas
- Heating System Uses Oil
- 200+ Amp Service
- Private Water Source
- Drilled Well
- Septic Tank
- Private Sewer
- Leach Field
- High Speed Internet
- Cable TV Available
Listing and Financial Details
- Tax Lot 35
Ownership History
Purchase Details
Home Financials for this Owner
Home Financials are based on the most recent Mortgage that was taken out on this home.Purchase Details
Home Financials for this Owner
Home Financials are based on the most recent Mortgage that was taken out on this home.Purchase Details
Home Financials for this Owner
Home Financials are based on the most recent Mortgage that was taken out on this home.Purchase Details
Home Financials for this Owner
Home Financials are based on the most recent Mortgage that was taken out on this home.Similar Home in Hollis, NH
Home Values in the Area
Average Home Value in this Area
Purchase History
| Date | Type | Sale Price | Title Company |
|---|---|---|---|
| Warranty Deed | $650,000 | None Available | |
| Quit Claim Deed | -- | None Available | |
| Warranty Deed | $510,000 | -- | |
| Warranty Deed | $239,000 | -- |
Mortgage History
| Date | Status | Loan Amount | Loan Type |
|---|---|---|---|
| Open | $548,250 | Purchase Money Mortgage | |
| Previous Owner | $485,000 | New Conventional | |
| Previous Owner | $484,350 | Purchase Money Mortgage | |
| Previous Owner | $227,500 | Unknown | |
| Previous Owner | $92,500 | Unknown | |
| Previous Owner | $240,000 | Unknown | |
| Previous Owner | $191,200 | No Value Available |
Property History
| Date | Event | Price | Change | Sq Ft Price |
|---|---|---|---|---|
| 08/20/2021 08/20/21 | Sold | $650,000 | +1.6% | $251 / Sq Ft |
| 06/21/2021 06/21/21 | Pending | -- | -- | -- |
| 06/16/2021 06/16/21 | For Sale | $640,000 | +25.5% | $247 / Sq Ft |
| 08/19/2019 08/19/19 | Sold | $510,000 | -0.2% | $165 / Sq Ft |
| 07/11/2019 07/11/19 | Pending | -- | -- | -- |
| 07/08/2019 07/08/19 | For Sale | $511,000 | -- | $166 / Sq Ft |
Tax History Compared to Growth
Tax History
| Year | Tax Paid | Tax Assessment Tax Assessment Total Assessment is a certain percentage of the fair market value that is determined by local assessors to be the total taxable value of land and additions on the property. | Land | Improvement |
|---|---|---|---|---|
| 2024 | $12,402 | $699,500 | $256,500 | $443,000 |
| 2023 | $11,017 | $661,300 | $256,500 | $404,800 |
| 2022 | $14,926 | $661,300 | $256,500 | $404,800 |
| 2021 | $9,856 | $434,200 | $169,300 | $264,900 |
| 2020 | $10,065 | $434,200 | $169,300 | $264,900 |
| 2019 | $10,030 | $434,200 | $169,300 | $264,900 |
| 2018 | $9,409 | $434,200 | $169,300 | $264,900 |
| 2017 | $9,302 | $401,800 | $149,300 | $252,500 |
| 2016 | $9,414 | $401,800 | $149,300 | $252,500 |
| 2015 | $9,249 | $401,800 | $149,300 | $252,500 |
| 2014 | $9,294 | $401,800 | $149,300 | $252,500 |
| 2013 | $9,169 | $401,800 | $149,300 | $252,500 |
Agents Affiliated with this Home
-
Denise Hippert
D
Seller's Agent in 2021
Denise Hippert
East Key Realty
(603) 930-5385
1 in this area
36 Total Sales
-
Donna Bursey

Buyer's Agent in 2021
Donna Bursey
BHHS Verani Salem
(978) 423-5163
3 in this area
153 Total Sales
-
Sharon McCaffrey

Seller's Agent in 2019
Sharon McCaffrey
RE/MAX
(603) 494-4121
39 in this area
67 Total Sales
Map
Source: PrimeMLS
MLS Number: 4763679
APN: HOLS-000002-000000-000035
