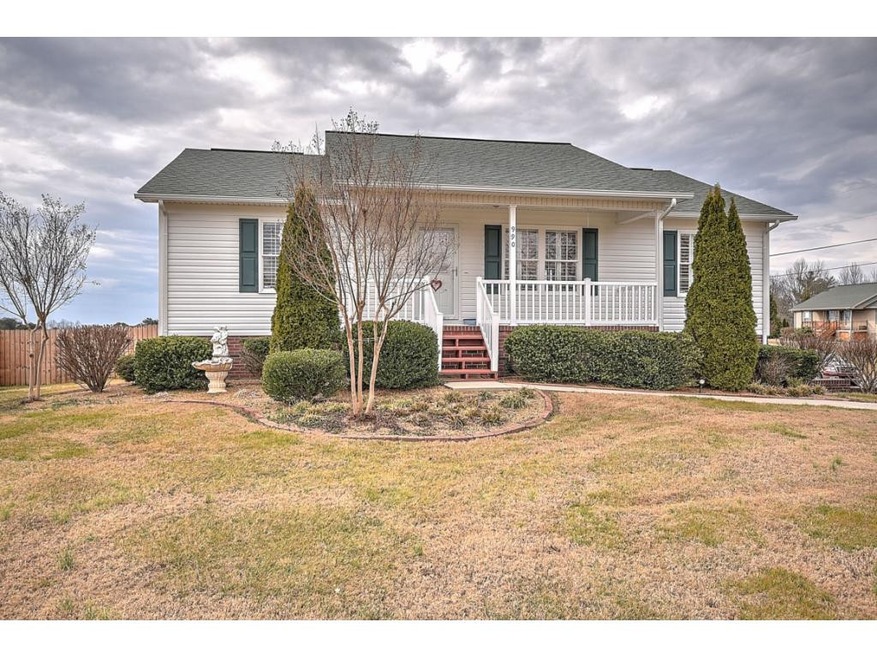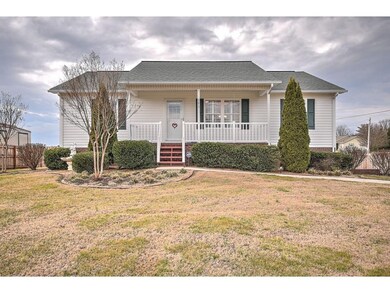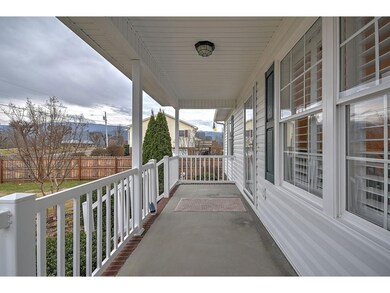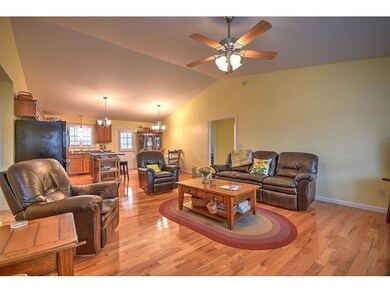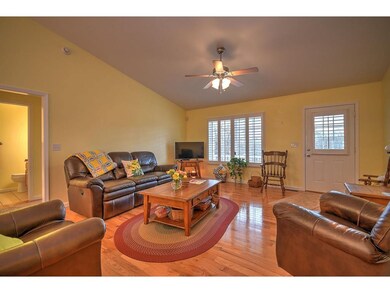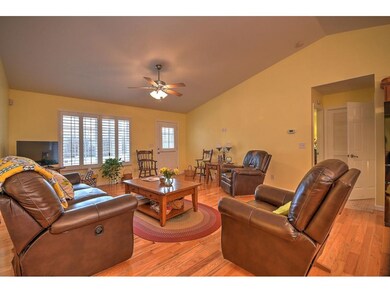
Estimated Value: $331,782 - $384,000
Highlights
- Mountain View
- Deck
- Wood Flooring
- Chuckey Doak Middle School Rated 9+
- Ranch Style House
- Solid Surface Countertops
About This Home
As of February 2018Call 1-800-showings to schedule showings. Like New! Immaculately maintained ranch style home in a superior location. This split bedroom floor plan: home features 3BR, 3BA (2 up 1 down) and 1471 +/- sq ft. Cathedral ceiling in main level living area. Main floor laundry, full 2 car drive under basement garage. Amenities include: hardwood flooring in living room, kitchen and BRs, ceramic tile in BA and Laundry. Corian counter tops, double sink and stationary island in kitchen, pella tilt in windows, custom plantation shutters, ADT alarm system; fire alarms. Exterior features include: Covered 12X16 back deck (freshly painted) to enjoy the stunning mountain views, privacy fenced backyard (freshly stained) concrete driveway, sidewalk and pad under deck, tastefully landscaped with brick borderings thornless black berry bushes. Great corner lot.
Last Agent to Sell the Property
CENTURY 21 LEGACY - Greeneville License #290535 Listed on: 01/23/2018

Last Buyer's Agent
LINDSEY CUTSHAW
HOMETOWN REALTY OF GREENEVILLE License #333954
Home Details
Home Type
- Single Family
Est. Annual Taxes
- $998
Year Built
- Built in 2010
Lot Details
- 0.47 Acre Lot
- Privacy Fence
- Landscaped
- Level Lot
- Cleared Lot
- Property is in good condition
Parking
- 2 Car Attached Garage
Home Design
- Ranch Style House
- Brick Exterior Construction
- Shingle Roof
- Vinyl Siding
Interior Spaces
- 1,408 Sq Ft Home
- Double Pane Windows
- Mountain Views
- Basement Fills Entire Space Under The House
Kitchen
- Electric Range
- Microwave
- Dishwasher
- Kitchen Island
- Solid Surface Countertops
Flooring
- Wood
- Ceramic Tile
Bedrooms and Bathrooms
- 3 Bedrooms
- 3 Full Bathrooms
Laundry
- Dryer
- Washer
Outdoor Features
- Deck
- Covered patio or porch
Schools
- Doak Elementary School
- Chuckey Doak Middle School
- Chuckey Doak High School
Utilities
- Cooling Available
- Heat Pump System
- Septic Tank
- Cable TV Available
Community Details
- Property has a Home Owners Association
- FHA/VA Approved Complex
Listing and Financial Details
- Assessor Parcel Number 16.00
Ownership History
Purchase Details
Home Financials for this Owner
Home Financials are based on the most recent Mortgage that was taken out on this home.Purchase Details
Home Financials for this Owner
Home Financials are based on the most recent Mortgage that was taken out on this home.Similar Homes in the area
Home Values in the Area
Average Home Value in this Area
Purchase History
| Date | Buyer | Sale Price | Title Company |
|---|---|---|---|
| Payne Lyndell A | $177,225 | Foundation Title | |
| Claypole Floyd K | $168,540 | -- |
Mortgage History
| Date | Status | Borrower | Loan Amount |
|---|---|---|---|
| Open | Payne Lyndell C | $67,500 | |
| Closed | Payne Lyndell A | $60,000 | |
| Previous Owner | Claypole Floyd K | $100,000 | |
| Previous Owner | Hankins Charles M | $38,500 |
Property History
| Date | Event | Price | Change | Sq Ft Price |
|---|---|---|---|---|
| 02/28/2018 02/28/18 | Sold | $177,225 | -1.5% | $126 / Sq Ft |
| 01/30/2018 01/30/18 | Pending | -- | -- | -- |
| 01/23/2018 01/23/18 | For Sale | $179,900 | -- | $128 / Sq Ft |
Tax History Compared to Growth
Tax History
| Year | Tax Paid | Tax Assessment Tax Assessment Total Assessment is a certain percentage of the fair market value that is determined by local assessors to be the total taxable value of land and additions on the property. | Land | Improvement |
|---|---|---|---|---|
| 2024 | $998 | $60,500 | $3,800 | $56,700 |
| 2023 | $998 | $60,500 | $0 | $0 |
| 2022 | $72,200 | $35,850 | $4,700 | $31,150 |
| 2021 | $722 | $35,850 | $4,700 | $31,150 |
| 2020 | $722 | $35,850 | $4,700 | $31,150 |
| 2019 | $722 | $35,850 | $4,700 | $31,150 |
| 2018 | $722 | $35,850 | $4,700 | $31,150 |
| 2017 | $757 | $38,350 | $4,700 | $33,650 |
| 2016 | $718 | $38,350 | $4,700 | $33,650 |
| 2015 | $718 | $38,350 | $4,700 | $33,650 |
| 2014 | $718 | $38,350 | $4,700 | $33,650 |
Agents Affiliated with this Home
-
Michael McNeese

Seller's Agent in 2018
Michael McNeese
CENTURY 21 LEGACY - Greeneville
(423) 552-5330
479 Total Sales
-
L
Buyer's Agent in 2018
LINDSEY CUTSHAW
HOMETOWN REALTY OF GREENEVILLE
Map
Source: Tennessee/Virginia Regional MLS
MLS Number: 401565
APN: 113L-A-016.00
- 450 Keller Rd
- 745 Keller Rd
- 400 Union Chapel Rd
- 385 Lori Cir
- 105 Ottinger Ln
- 625 Seaton Rd
- 215 Fox Rd
- 379 Shaw Rd
- 6840 Greystone Rd
- 7540 Erwin Hwy
- 5505 Chuckey Pike
- 570 Anest Rd
- 350 107 Cutoff
- 1151 John Bird Rd
- TBD Pleasant Hill Rd
- 8055 Erwin Hwy
- 635 Dunham Rd
- 110 Fishpond Rd
- 3155 Erwin Hwy
- 360 W I Bowman Rd
