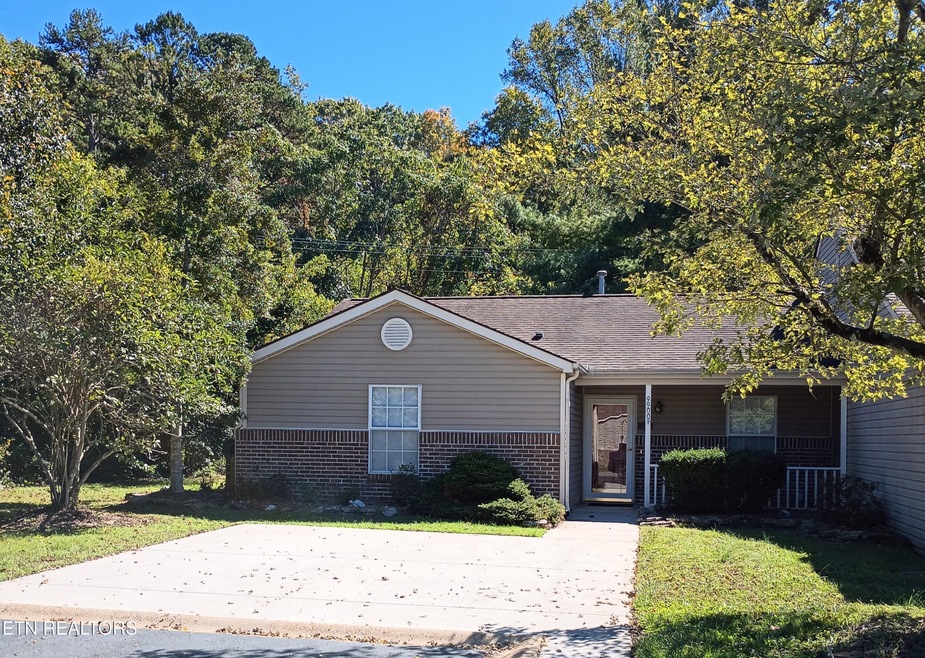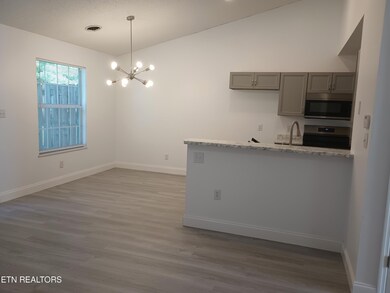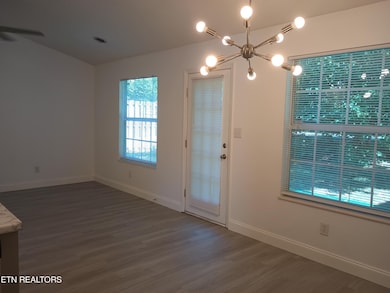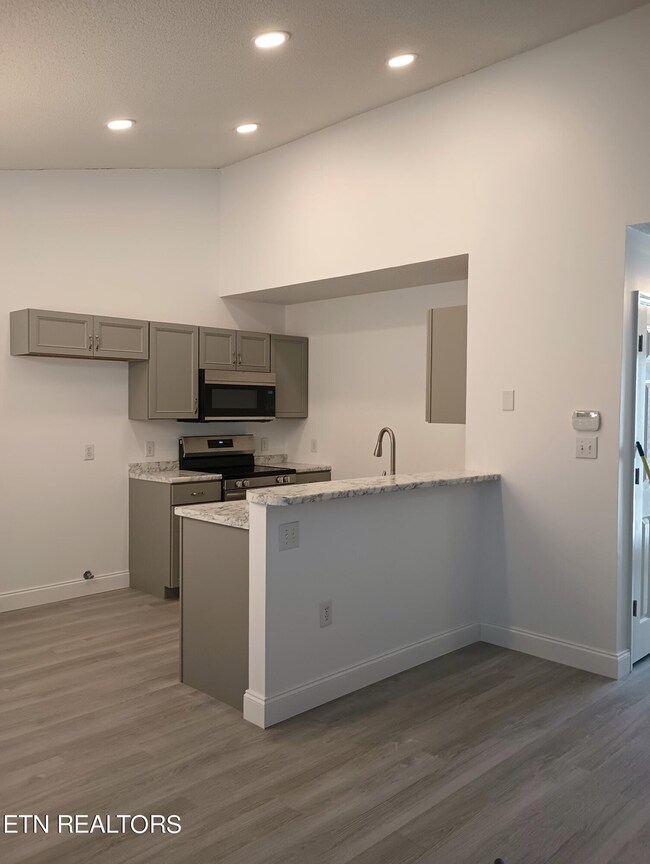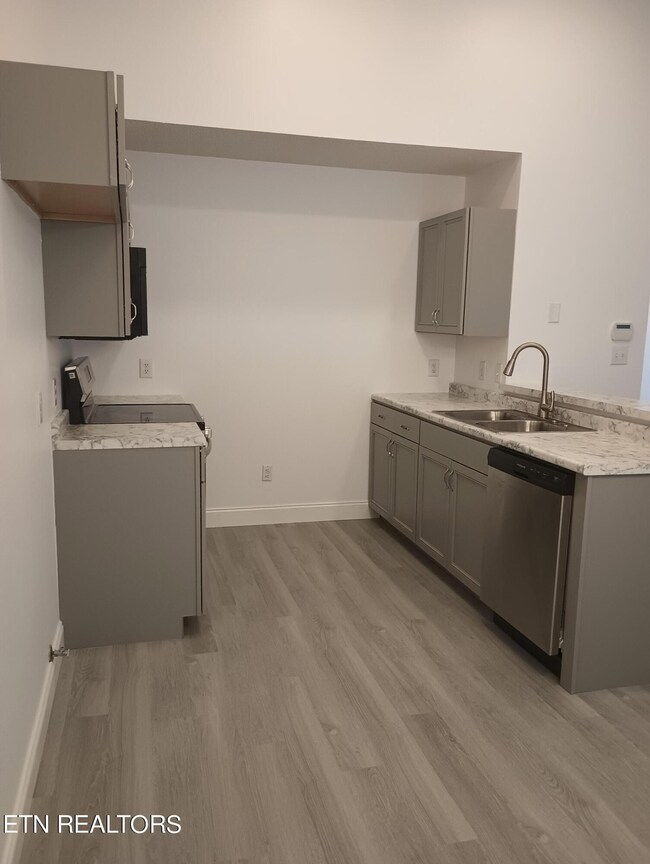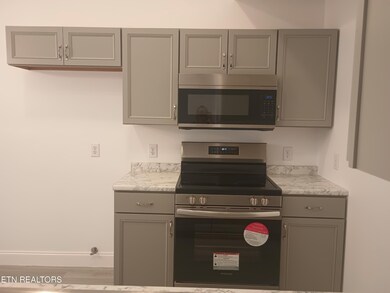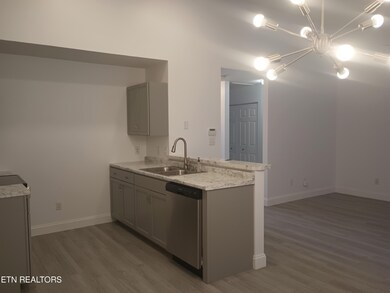
9900 Gate Post Way Knoxville, TN 37931
Highlights
- Traditional Architecture
- Cooling Available
- Central Heating
- Ball Camp Elementary School Rated A-
- Patio
- Ceiling Fan
About This Home
As of February 2025Come tour this remodeled, one-level home in beautiful Westbrooke Subdivision and bring an offer. All reasonable offers considered. This home is perfect whether you're starting out, downsizing or need a change. As added bonuses, it is move-in ready; includes a one year home warranty; washer and dryer (unless unwanted then seller will remove prior to closing). The updates include: carpet in bedrooms & closets; waterproof LVP flooring in all other rooms; bathroom vanities/fixtures; lighting fixtures; remote controlled ceiling fans; kitchen cabinets/hardware; kitchen sink/fixtures; garbage disposal; microwave; stove; dishwasher; freshly painted throughout; new baseboards; new back storm door; new hinges and knobs for all interior doors; freshly painted front door; door viewer with interior cover. There's a breakfast bar; dining area; living room with a patio in the back; pantry closet; two bedrooms; two bathrooms; each bedroom has walk-in closets. There's also attic for storage. The home is at the end of the cul de sac giving it a genuine feel of privacy. There's a lovely community pool and a pavilion with picnic tables. There is an area to park RV's, boats, etc. The neighborhood is a great area to walk and/or run. Knox County's Plumb Creek Park is a 33 acre park next to the subdivision. It has walking trails; children's play area; and is dog friendly. / The home is less than one mile to, locally owned Chase Concept, Corner 16; Subway; Porton Mexican Kitchen; Domino's Pizza; Healing Hands Therapeutic Massage; Anna's Nail Spa; Believe RX; Razor Sharp Barber Shop; Sunny Dayz Tanning Salon; Weigel's; and Food City. It is less than two miles from Dollar General Market; locally owned Burleson Concept Aubrey's; Walgreen's; Kroger's; CVS; Gondolier and more. This home's peaceful setting also offers easy access to Pellissippi Pkwy and Middlebrook Pike. (Seller/Agent)
Home Details
Home Type
- Single Family
Est. Annual Taxes
- $621
Year Built
- Built in 1994
Lot Details
- 5,663 Sq Ft Lot
- Level Lot
HOA Fees
- $100 Monthly HOA Fees
Home Design
- Traditional Architecture
- Brick Exterior Construction
- Slab Foundation
- Frame Construction
Interior Spaces
- 1,103 Sq Ft Home
- Property has 1 Level
- Ceiling Fan
Kitchen
- Dishwasher
- Disposal
Flooring
- Carpet
- Laminate
Bedrooms and Bathrooms
- 2 Main Level Bedrooms
- 2 Full Bathrooms
Outdoor Features
- Patio
Schools
- Ball Camp Elementary School
- Cedar Bluff Middle School
- Hardin Valley Academy High School
Utilities
- Cooling Available
- Central Heating
Community Details
- Association fees include ground maintenance
- Westbrooke Subdivision
Listing and Financial Details
- Assessor Parcel Number 104KJ008
Ownership History
Purchase Details
Home Financials for this Owner
Home Financials are based on the most recent Mortgage that was taken out on this home.Purchase Details
Home Financials for this Owner
Home Financials are based on the most recent Mortgage that was taken out on this home.Purchase Details
Home Financials for this Owner
Home Financials are based on the most recent Mortgage that was taken out on this home.Purchase Details
Similar Homes in Knoxville, TN
Home Values in the Area
Average Home Value in this Area
Purchase History
| Date | Type | Sale Price | Title Company |
|---|---|---|---|
| Warranty Deed | $285,000 | Admiral Title | |
| Warranty Deed | $226,000 | Admiral Title | |
| Warranty Deed | $114,000 | Title Associates Of Knoxvill | |
| Deed | $62,225 | -- |
Mortgage History
| Date | Status | Loan Amount | Loan Type |
|---|---|---|---|
| Previous Owner | $94,748 | New Conventional | |
| Previous Owner | $85,500 | New Conventional | |
| Previous Owner | $103,000 | Fannie Mae Freddie Mac | |
| Previous Owner | $11,000 | Stand Alone Second | |
| Previous Owner | $88,200 | Unknown | |
| Previous Owner | $75,000 | Unknown |
Property History
| Date | Event | Price | Change | Sq Ft Price |
|---|---|---|---|---|
| 02/24/2025 02/24/25 | Sold | $285,000 | -9.5% | $258 / Sq Ft |
| 01/25/2025 01/25/25 | Pending | -- | -- | -- |
| 09/05/2024 09/05/24 | For Sale | $314,900 | +39.3% | $285 / Sq Ft |
| 07/31/2024 07/31/24 | Sold | $226,000 | -1.7% | $205 / Sq Ft |
| 07/12/2024 07/12/24 | Pending | -- | -- | -- |
| 07/12/2024 07/12/24 | For Sale | $230,000 | +101.8% | $209 / Sq Ft |
| 12/21/2012 12/21/12 | Sold | $114,000 | -- | $103 / Sq Ft |
Tax History Compared to Growth
Tax History
| Year | Tax Paid | Tax Assessment Tax Assessment Total Assessment is a certain percentage of the fair market value that is determined by local assessors to be the total taxable value of land and additions on the property. | Land | Improvement |
|---|---|---|---|---|
| 2024 | $621 | $39,950 | $0 | $0 |
| 2023 | $621 | $39,950 | $0 | $0 |
| 2022 | $621 | $39,950 | $0 | $0 |
| 2021 | $613 | $28,900 | $0 | $0 |
| 2020 | $613 | $28,900 | $0 | $0 |
| 2019 | $613 | $28,900 | $0 | $0 |
| 2018 | $613 | $28,900 | $0 | $0 |
| 2017 | $613 | $28,900 | $0 | $0 |
| 2016 | $571 | $0 | $0 | $0 |
| 2015 | $571 | $0 | $0 | $0 |
| 2014 | $571 | $0 | $0 | $0 |
Agents Affiliated with this Home
-
N
Seller's Agent in 2012
Nancy Caldwell
Wallace
-
Kam Oats

Buyer's Agent in 2012
Kam Oats
RE/MAX
(423) 314-5847
43 Total Sales
-
D
Buyer's Agent in 2012
Dana Moser
Wallace
-
K
Buyer's Agent in 2012
Kam Oates
Prudential RealtyCenter.com Shallowford Offic
Map
Source: Realtracs
MLS Number: 2831699
APN: 104KJ-008
- 9930 Greylock Way
- 10008 Greylock Way
- 1425 Secretariat Blvd
- 9915&9921 Belmont Park Ln
- 9915 Winding Hill Ln
- 1564 Mountain Hill Ln
- 9853 Chesney Hills Ln
- 1424 Hickey Rd
- 9836 Chesney Hills Ln
- 9701 War Admiral Ln
- 11329 Barkley Knoll Ln
- 10109 Delle Meade Dr
- 2516 Lemon Berry St
- 9954 Martha Knight Cir
- 10021 Noah Ln
- 1839 Plumb Creek Cir
- 1901 Plumb Creek Cir
- 1109 Greywood Dr
- 1836 Bombay Ln
- 1610 Watering Place
