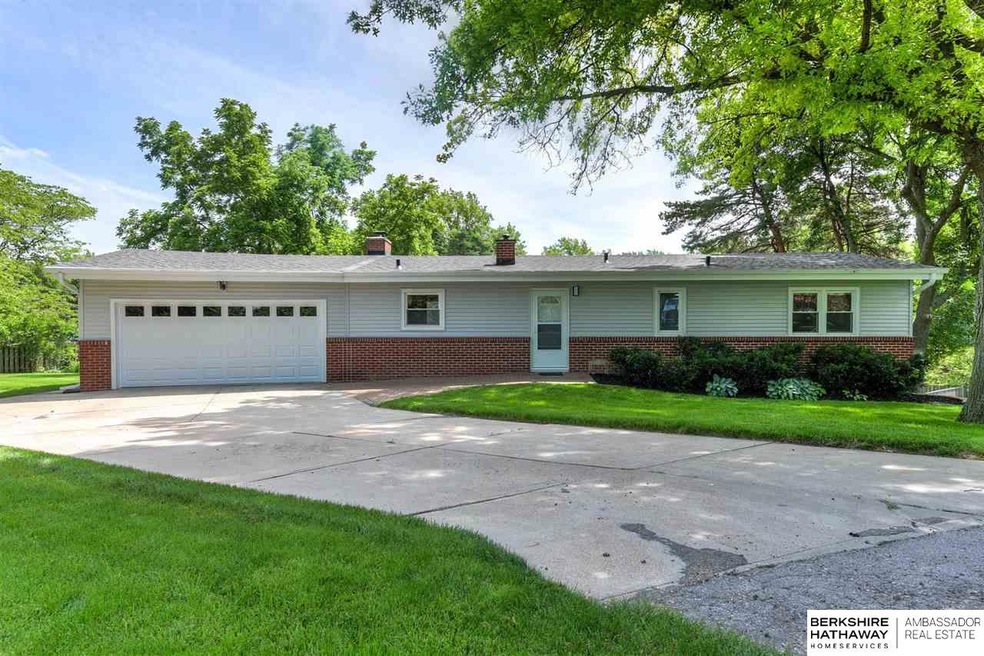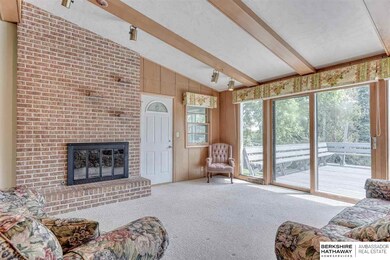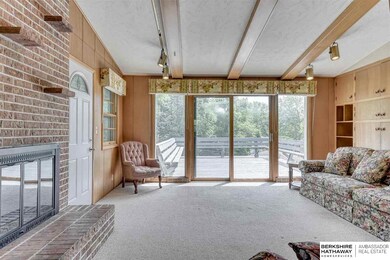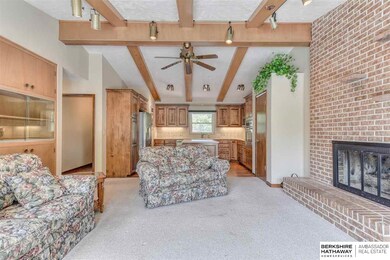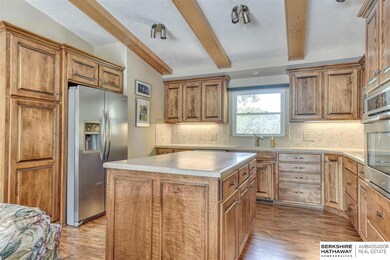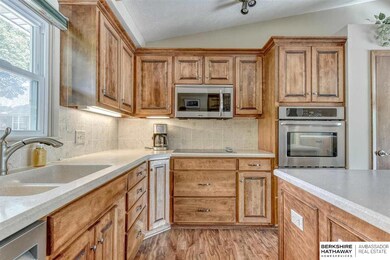
9902 Pinehurst Cir Omaha, NE 68124
Oakdale NeighborhoodHighlights
- Deck
- Living Room with Fireplace
- Cathedral Ceiling
- Oakdale Elementary School Rated A-
- Ranch Style House
- No HOA
About This Home
As of November 2023Contract Pending Amazing value in Westside School District! Well maintained, walkout Ranch settled on a quiet .34 acre lot! This home offers tons of natural light, main floor laundry, a large sunroom, open & updated kitchen with quartz countertops & custom cabinets leading to the living room with large windows & fireplace, large primary bedroom with walk in closet and ensuite. Fully finished basement in Fall 2019 with large living room & fireplace, 3 non conforming bedrooms, 3/4 bath, and plenty of storage. Backyard offers a more private lot, large deck, and covered lower level patio. New garage door June 2021! A few more cosmetic updates will bring so much value to this home! Desirable Central Omaha location close to dining, shopping and the interstate.
Last Agent to Sell the Property
eXp Realty LLC License #20140041 Listed on: 05/13/2021

Home Details
Home Type
- Single Family
Est. Annual Taxes
- $5,733
Year Built
- Built in 1960
Lot Details
- 0.34 Acre Lot
- Lot Dimensions are 115.5 x 127 x 140 x 109.4
- Chain Link Fence
- Sprinkler System
Parking
- 2 Car Attached Garage
Home Design
- Ranch Style House
- Block Foundation
- Composition Roof
Interior Spaces
- Cathedral Ceiling
- Ceiling Fan
- Gas Log Fireplace
- Window Treatments
- Living Room with Fireplace
- 2 Fireplaces
- Recreation Room with Fireplace
- Walk-Out Basement
Flooring
- Wall to Wall Carpet
- Luxury Vinyl Plank Tile
Bedrooms and Bathrooms
- 3 Bedrooms
- Walk-In Closet
Outdoor Features
- Deck
- Covered patio or porch
Schools
- Oakdale Elementary School
- Westside Middle School
- Westside High School
Utilities
- Forced Air Heating and Cooling System
- Heating System Uses Gas
Community Details
- No Home Owners Association
- Oakdale Subdivision
Listing and Financial Details
- Assessor Parcel Number 1902330000
Ownership History
Purchase Details
Purchase Details
Home Financials for this Owner
Home Financials are based on the most recent Mortgage that was taken out on this home.Purchase Details
Home Financials for this Owner
Home Financials are based on the most recent Mortgage that was taken out on this home.Purchase Details
Home Financials for this Owner
Home Financials are based on the most recent Mortgage that was taken out on this home.Purchase Details
Similar Homes in the area
Home Values in the Area
Average Home Value in this Area
Purchase History
| Date | Type | Sale Price | Title Company |
|---|---|---|---|
| Warranty Deed | $1,777 | None Listed On Document | |
| Warranty Deed | $430,000 | Green Title & Escrow | |
| Quit Claim Deed | -- | None Available | |
| Deed | $350,000 | Aksarben Title & Escrow | |
| Interfamily Deed Transfer | -- | None Available |
Mortgage History
| Date | Status | Loan Amount | Loan Type |
|---|---|---|---|
| Previous Owner | $344,000 | New Conventional | |
| Previous Owner | $344,000 | New Conventional | |
| Previous Owner | $385,544 | Commercial | |
| Previous Owner | $385,544 | Commercial |
Property History
| Date | Event | Price | Change | Sq Ft Price |
|---|---|---|---|---|
| 11/01/2023 11/01/23 | Sold | $430,000 | +2.4% | $171 / Sq Ft |
| 09/30/2023 09/30/23 | Pending | -- | -- | -- |
| 09/29/2023 09/29/23 | For Sale | $420,000 | +20.0% | $167 / Sq Ft |
| 08/23/2021 08/23/21 | Sold | $350,000 | +7.7% | $139 / Sq Ft |
| 06/10/2021 06/10/21 | Pending | -- | -- | -- |
| 05/12/2021 05/12/21 | For Sale | $325,000 | -- | $129 / Sq Ft |
Tax History Compared to Growth
Tax History
| Year | Tax Paid | Tax Assessment Tax Assessment Total Assessment is a certain percentage of the fair market value that is determined by local assessors to be the total taxable value of land and additions on the property. | Land | Improvement |
|---|---|---|---|---|
| 2023 | $7,873 | $386,000 | $61,900 | $324,100 |
| 2022 | $7,328 | $334,800 | $61,900 | $272,900 |
| 2021 | $7,427 | $334,800 | $61,900 | $272,900 |
| 2020 | $5,733 | $254,000 | $61,900 | $192,100 |
| 2019 | $5,799 | $254,000 | $61,900 | $192,100 |
| 2018 | $3,994 | $174,400 | $61,900 | $112,500 |
| 2017 | $4,899 | $174,400 | $61,900 | $112,500 |
| 2016 | $4,899 | $220,100 | $48,500 | $171,600 |
| 2015 | $4,511 | $205,700 | $45,300 | $160,400 |
| 2014 | $4,511 | $205,700 | $45,300 | $160,400 |
Agents Affiliated with this Home
-
Drew Woodke

Seller's Agent in 2023
Drew Woodke
BHHS Ambassador Real Estate
(402) 740-6811
9 in this area
85 Total Sales
-
Callie Yrkoski

Buyer's Agent in 2023
Callie Yrkoski
Better Homes and Gardens R.E.
(402) 730-8232
1 in this area
44 Total Sales
-
Ashley Cherney

Seller's Agent in 2021
Ashley Cherney
eXp Realty LLC
(402) 740-3338
1 in this area
136 Total Sales
Map
Source: Great Plains Regional MLS
MLS Number: 22110079
APN: 0233-0000-19
- 2505 S 101st Ave
- 2427 S 97th Ave
- 2709 S 100th St
- 2525 S 95th Cir
- 2709 S 96th Avenue Cir
- 10332 Wright St
- 10556 W Center Rd
- 9958 Spring Cir
- 3105 Armbrust Dr
- 1505 S 96th St
- 10615 Martha St
- 3275 Bridgeford Rd
- 2314 S 91st St
- 2833 S 107th St
- 1148 S 93rd Ave
- 3624 Armbrust Dr
- 1146 S 93rd St
- 3126 S 107th Ave
- 1515 S 91st Ave
- 9996 Fieldcrest Dr
