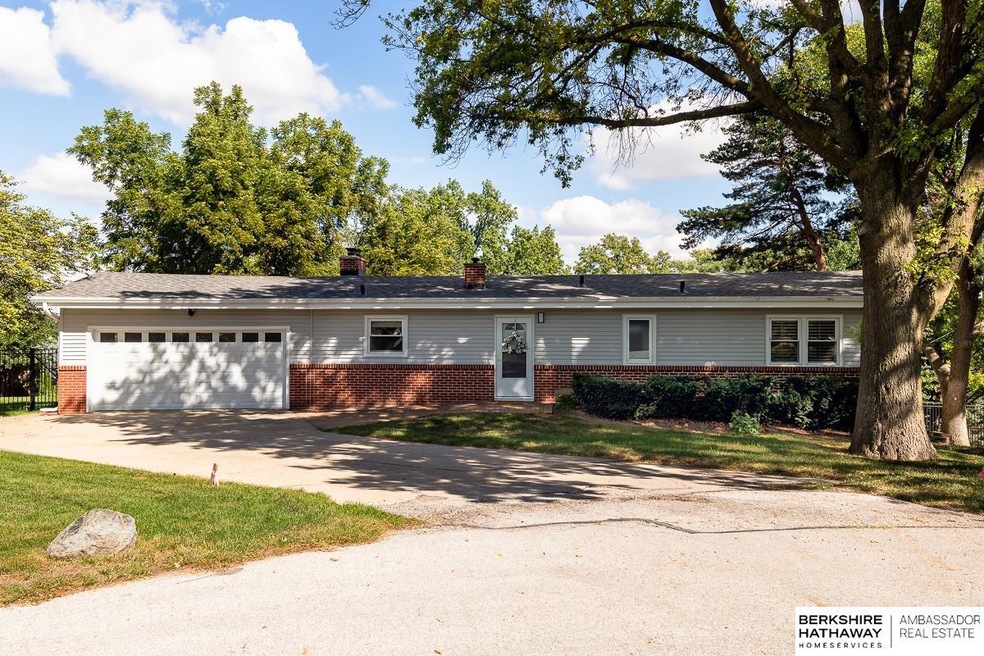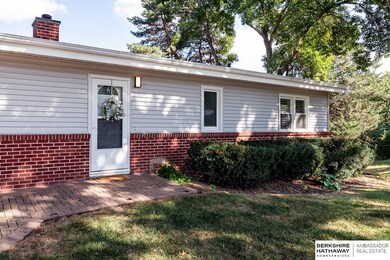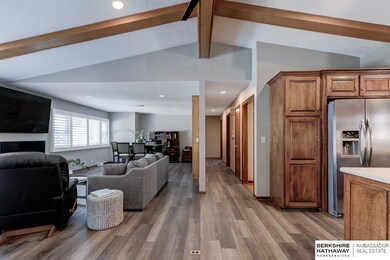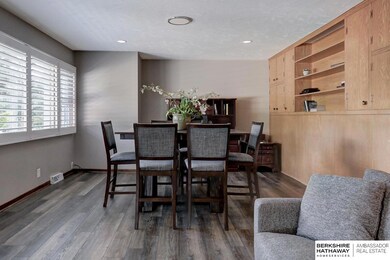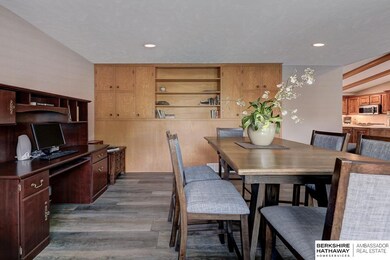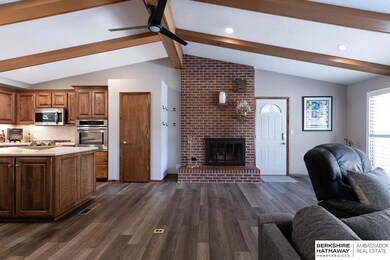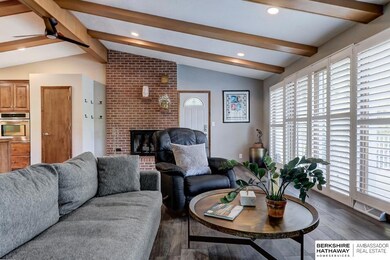
9902 Pinehurst Cir Omaha, NE 68124
Oakdale NeighborhoodHighlights
- Deck
- Ranch Style House
- No HOA
- Oakdale Elementary School Rated A-
- 2 Fireplaces
- 2 Car Attached Garage
About This Home
As of November 2023You will fall in love with this beautiful and extremely well maintained walk out ranch home in District 66. This 3 bedroom, 3 bathroom and 2 car garage home is located on 1/3 of an acre at the end of a quiet cul-de-sac. Home features an open floor plan in the main living area with new LVT flooring and vaulted ceiling making it perfect for entertaining! The kitchen has updated countertops, custom cabinets and stainless steel appliances. The recently redone deck with decorative lighting overlooks the fully fenced in yard with a covered patio below for your outdoor enjoyment no matter the weather!! Location is perfect in the highly desirable Oakdale/Westside schools as well as being close to dining, shopping and the interstate. Call for your showing today since homes like this don't come around often!! AMA
Last Agent to Sell the Property
BHHS Ambassador Real Estate License #20070673 Listed on: 09/29/2023

Home Details
Home Type
- Single Family
Est. Annual Taxes
- $7,328
Year Built
- Built in 1960
Lot Details
- 0.34 Acre Lot
- Lot Dimensions are 128 x 118
- Property is Fully Fenced
- Wood Fence
- Chain Link Fence
- Irregular Lot
- Sprinkler System
Parking
- 2 Car Attached Garage
- Garage Door Opener
Home Design
- Ranch Style House
- Traditional Architecture
- Brick Exterior Construction
- Block Foundation
- Composition Roof
- Aluminum Siding
Interior Spaces
- 2 Fireplaces
- Gas Log Fireplace
- Two Story Entrance Foyer
Kitchen
- Oven or Range
- Microwave
- Dishwasher
- Disposal
Flooring
- Carpet
- Luxury Vinyl Tile
Bedrooms and Bathrooms
- 3 Bedrooms
Laundry
- Dryer
- Washer
Partially Finished Basement
- Walk-Out Basement
- Natural lighting in basement
Outdoor Features
- Deck
- Exterior Lighting
Schools
- Oakdale Elementary School
- Westside Middle School
- Westside High School
Utilities
- Forced Air Heating and Cooling System
- Heating System Uses Gas
- Cable TV Available
Community Details
- No Home Owners Association
- Oakdale Subdivision
Listing and Financial Details
- Assessor Parcel Number 1902330000
Ownership History
Purchase Details
Purchase Details
Home Financials for this Owner
Home Financials are based on the most recent Mortgage that was taken out on this home.Purchase Details
Home Financials for this Owner
Home Financials are based on the most recent Mortgage that was taken out on this home.Purchase Details
Similar Homes in the area
Home Values in the Area
Average Home Value in this Area
Purchase History
| Date | Type | Sale Price | Title Company |
|---|---|---|---|
| Warranty Deed | $1,777 | None Listed On Document | |
| Quit Claim Deed | -- | None Available | |
| Deed | $350,000 | Aksarben Title & Escrow | |
| Interfamily Deed Transfer | -- | None Available |
Mortgage History
| Date | Status | Loan Amount | Loan Type |
|---|---|---|---|
| Previous Owner | $344,000 | New Conventional | |
| Previous Owner | $385,544 | Commercial | |
| Previous Owner | $385,544 | Commercial |
Property History
| Date | Event | Price | Change | Sq Ft Price |
|---|---|---|---|---|
| 11/01/2023 11/01/23 | Sold | $430,000 | +2.4% | $171 / Sq Ft |
| 09/30/2023 09/30/23 | Pending | -- | -- | -- |
| 09/29/2023 09/29/23 | For Sale | $420,000 | +20.0% | $167 / Sq Ft |
| 08/23/2021 08/23/21 | Sold | $350,000 | +7.7% | $139 / Sq Ft |
| 06/10/2021 06/10/21 | Pending | -- | -- | -- |
| 05/12/2021 05/12/21 | For Sale | $325,000 | -- | $129 / Sq Ft |
Tax History Compared to Growth
Tax History
| Year | Tax Paid | Tax Assessment Tax Assessment Total Assessment is a certain percentage of the fair market value that is determined by local assessors to be the total taxable value of land and additions on the property. | Land | Improvement |
|---|---|---|---|---|
| 2023 | $7,873 | $386,000 | $61,900 | $324,100 |
| 2022 | $7,328 | $334,800 | $61,900 | $272,900 |
| 2021 | $7,427 | $334,800 | $61,900 | $272,900 |
| 2020 | $5,733 | $254,000 | $61,900 | $192,100 |
| 2019 | $5,799 | $254,000 | $61,900 | $192,100 |
| 2018 | $3,994 | $174,400 | $61,900 | $112,500 |
| 2017 | $4,899 | $174,400 | $61,900 | $112,500 |
| 2016 | $4,899 | $220,100 | $48,500 | $171,600 |
| 2015 | $4,511 | $205,700 | $45,300 | $160,400 |
| 2014 | $4,511 | $205,700 | $45,300 | $160,400 |
Agents Affiliated with this Home
-

Seller's Agent in 2023
Drew Woodke
BHHS Ambassador Real Estate
(402) 740-6811
9 in this area
83 Total Sales
-

Buyer's Agent in 2023
Callie Yrkoski
Better Homes and Gardens R.E.
(402) 730-8232
1 in this area
44 Total Sales
-

Seller's Agent in 2021
Ashley Cherney
eXp Realty LLC
(402) 740-3338
1 in this area
141 Total Sales
Map
Source: Great Plains Regional MLS
MLS Number: 22322920
APN: 0233-0000-19
- 2525 S 95th Cir
- 9627 Oak Cir
- 10337 Pinehurst Ave
- 2621 S 105th St
- 10334 Rockbrook Rd
- 9718 Frederick St
- 9316 Oak St
- 9958 Spring Cir
- 3105 Armbrust Dr
- 2725 S 106th St
- 10615 Martha St
- 2833 S 107th St
- 2330 S 90th St
- 10702 Martha St
- 9514 Grover St
- 9012 Shirley St
- 3003 Paddock Plaza Unit 102
- 9015 Hickory St
- 1133 S 96th St
- 3516 S 101st St
