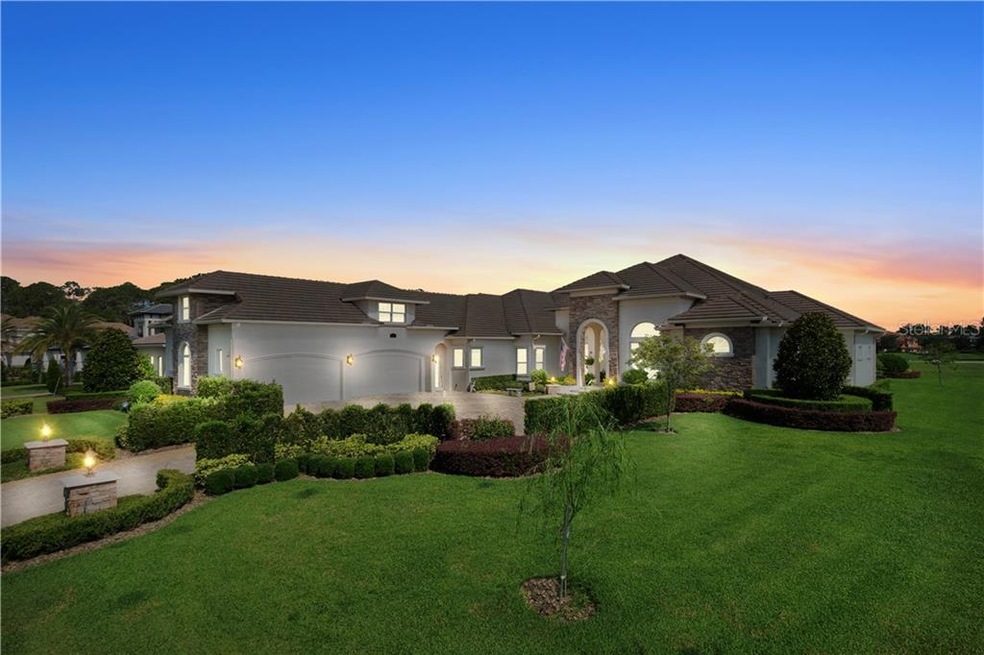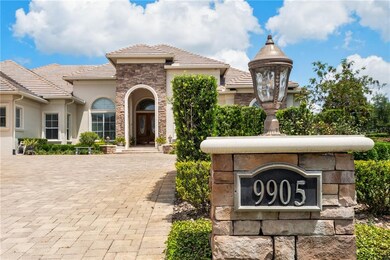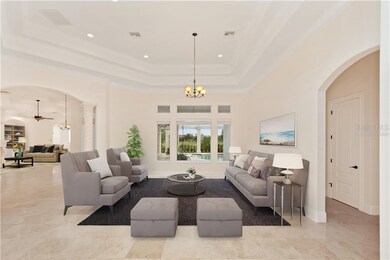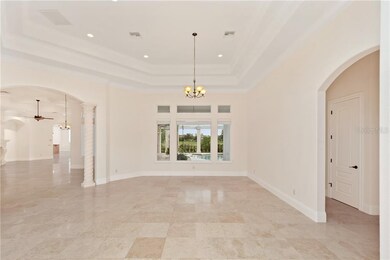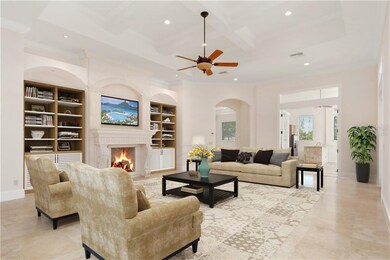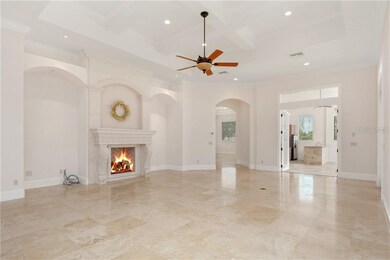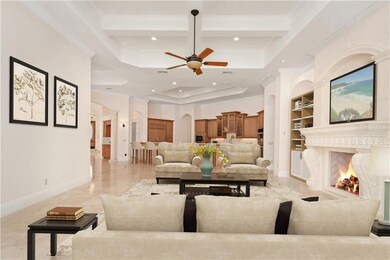
9905 Lanai View Ct Windermere, FL 34786
Lake Tibet NeighborhoodHighlights
- Boat Ramp
- Golf Course Community
- Oak Trees
- Windermere Elementary School Rated A
- Water Access
- Screened Pool
About This Home
As of March 2021PRICED BELOW APPRAISED VALUE!! Spectacular OPEN floor plan features 5 BEDROOMS ALL ENSUITE on the FIRST FLOOR + PLUS In-Law Suite/6BR on the second floor. Other rooms on the main floor include the Game Room, a bright and airy home office, LR, DR, Kitchen, FR, exercise room and 2 half baths. Extraordinary Master Retreat boasts two separate bathrooms, morning bar with fridge, wet bar and built in desk, two fantastic large closets with one nearly 20x30 in size! Master Bath has impressive high ceilings with dual vanities flanking either side of this very large room. PURE LUXURY!! Oversized upgraded kitchen has massive walk in pantry, gourmet appliances, and a large breakfast bar for gathering! Family room opens to enormous screened pool and lanai with FULL outdoor Kitchen with electric stove/oven/range, full size refrigerator and wet bar. Cleverly designed game room also opens to the pool and has full bar with double beverage centers and lots of space for a billiards table and/or media lounge/play area. Other home highlights include a laundry room that accommodates not only the washer/dryer but a full size refrigerator and upright freezer! This home is in new condition and all floors are either classic travertine or hardwood. Located in the more recently built Keene’s Pointe Village of Grosvenor, this home is built on a corner lot nearly ¾ of an acre in size and is across from Lake Tibet Butler and the Tibet Butler Nature Preserve. Beautiful house in a beautiful place!
Last Agent to Sell the Property
KEENE'S POINTE REALTY License #3016835 Listed on: 07/17/2018
Home Details
Home Type
- Single Family
Est. Annual Taxes
- $23,165
Year Built
- Built in 2011
Lot Details
- 0.67 Acre Lot
- Lot Dimensions are 107x189x144x207
- Property fronts a private road
- South Facing Home
- Dog Run
- Mature Landscaping
- Corner Lot
- Well Sprinkler System
- Oak Trees
- Property is zoned P-D
HOA Fees
- $240 Monthly HOA Fees
Parking
- 4 Car Attached Garage
- Parking Pad
- Workshop in Garage
- Garage Door Opener
- Driveway
- Open Parking
- Golf Cart Garage
Property Views
- Woods
- Park or Greenbelt
Home Design
- Custom Home
- Bi-Level Home
- Planned Development
- Slab Foundation
- Tile Roof
- Block Exterior
- Stone Siding
- Stucco
Interior Spaces
- 7,651 Sq Ft Home
- Open Floorplan
- Wet Bar
- Built-In Features
- Bar Fridge
- Crown Molding
- Vaulted Ceiling
- Ceiling Fan
- Gas Fireplace
- Insulated Windows
- Blinds
- French Doors
- Family Room with Fireplace
- Family Room Off Kitchen
- Separate Formal Living Room
- Formal Dining Room
- Den
- Bonus Room
- Inside Utility
- Laundry Room
Kitchen
- <<builtInOvenToken>>
- Cooktop<<rangeHoodToken>>
- Recirculated Exhaust Fan
- <<microwave>>
- Dishwasher
- Wine Refrigerator
- Stone Countertops
- Solid Wood Cabinet
- Disposal
Flooring
- Wood
- Travertine
Bedrooms and Bathrooms
- 5 Bedrooms
- Primary Bedroom on Main
- Split Bedroom Floorplan
- Walk-In Closet
- In-Law or Guest Suite
Home Security
- Security System Owned
- Fire and Smoke Detector
Accessible Home Design
- Accessible Full Bathroom
- Visitor Bathroom
- Accessible Bedroom
- Accessible Kitchen
- Accessible Hallway
- Accessible Approach with Ramp
- Accessible Entrance
Pool
- Screened Pool
- Heated In Ground Pool
- Heated Spa
- Gunite Pool
- Saltwater Pool
- Fence Around Pool
- Outdoor Shower
- Outside Bathroom Access
- Pool Sweep
Outdoor Features
- Water Access
- Enclosed patio or porch
- Outdoor Kitchen
- Exterior Lighting
- Rain Gutters
Location
- Property is near a golf course
Schools
- Windermere Elementary School
- Bridgewater Middle School
- Windermere High School
Utilities
- Zoned Heating and Cooling
- Underground Utilities
- Natural Gas Connected
- Water Filtration System
- Gas Water Heater
- Septic Tank
- Cable TV Available
Listing and Financial Details
- Homestead Exemption
- Visit Down Payment Resource Website
- Legal Lot and Block 957 / 9
- Assessor Parcel Number 29-23-28-4083-09-570
Community Details
Overview
- Association fees include private road, recreational facilities, security
- Sandra Lowery/Leland Management Association, Phone Number (407) 909-9099
- Visit Association Website
- Built by Stonebridge Homes
- Keene's Pointe Subdivision
- The community has rules related to deed restrictions, allowable golf cart usage in the community
- Greenbelt
Amenities
- Clubhouse
Recreation
- Boat Ramp
- Golf Course Community
- Community Basketball Court
- Recreation Facilities
- Community Playground
- Fishing
- Park
Security
- Security Service
- Gated Community
Ownership History
Purchase Details
Home Financials for this Owner
Home Financials are based on the most recent Mortgage that was taken out on this home.Purchase Details
Home Financials for this Owner
Home Financials are based on the most recent Mortgage that was taken out on this home.Purchase Details
Home Financials for this Owner
Home Financials are based on the most recent Mortgage that was taken out on this home.Similar Homes in Windermere, FL
Home Values in the Area
Average Home Value in this Area
Purchase History
| Date | Type | Sale Price | Title Company |
|---|---|---|---|
| Warranty Deed | $1,605,000 | Orlando Title Services Llc | |
| Warranty Deed | $320,000 | None Available | |
| Special Warranty Deed | $295,000 | Attorney |
Mortgage History
| Date | Status | Loan Amount | Loan Type |
|---|---|---|---|
| Open | $992,000 | New Conventional | |
| Previous Owner | $500,000 | Credit Line Revolving | |
| Previous Owner | $895,000 | Stand Alone Refi Refinance Of Original Loan | |
| Previous Owner | $240,000 | Purchase Money Mortgage | |
| Previous Owner | $265,500 | Purchase Money Mortgage |
Property History
| Date | Event | Price | Change | Sq Ft Price |
|---|---|---|---|---|
| 07/17/2025 07/17/25 | Price Changed | $2,750,000 | -5.2% | $361 / Sq Ft |
| 06/19/2025 06/19/25 | For Sale | $2,900,000 | +80.7% | $381 / Sq Ft |
| 03/23/2021 03/23/21 | Sold | $1,605,000 | -8.3% | $210 / Sq Ft |
| 01/28/2021 01/28/21 | Pending | -- | -- | -- |
| 01/07/2021 01/07/21 | For Sale | $1,750,000 | 0.0% | $229 / Sq Ft |
| 12/23/2020 12/23/20 | Pending | -- | -- | -- |
| 12/18/2020 12/18/20 | Price Changed | $1,750,000 | 0.0% | $229 / Sq Ft |
| 12/18/2020 12/18/20 | For Sale | $1,750,000 | -1.1% | $229 / Sq Ft |
| 10/28/2020 10/28/20 | Pending | -- | -- | -- |
| 08/25/2020 08/25/20 | Price Changed | $1,770,000 | -1.4% | $231 / Sq Ft |
| 03/21/2020 03/21/20 | Price Changed | $1,795,000 | -1.4% | $235 / Sq Ft |
| 02/06/2020 02/06/20 | Price Changed | $1,820,000 | -1.6% | $238 / Sq Ft |
| 12/07/2019 12/07/19 | Price Changed | $1,850,000 | 0.0% | $242 / Sq Ft |
| 12/07/2019 12/07/19 | For Sale | $1,850,000 | +15.3% | $242 / Sq Ft |
| 11/11/2019 11/11/19 | Off Market | $1,605,000 | -- | -- |
| 10/19/2019 10/19/19 | For Sale | $1,900,000 | +18.4% | $248 / Sq Ft |
| 10/19/2019 10/19/19 | Off Market | $1,605,000 | -- | -- |
| 07/06/2019 07/06/19 | Price Changed | $1,900,000 | -2.1% | $248 / Sq Ft |
| 06/19/2019 06/19/19 | Price Changed | $1,940,000 | -0.3% | $254 / Sq Ft |
| 05/29/2019 05/29/19 | Price Changed | $1,945,000 | -0.3% | $254 / Sq Ft |
| 04/17/2019 04/17/19 | Price Changed | $1,950,000 | -2.5% | $255 / Sq Ft |
| 11/07/2018 11/07/18 | Price Changed | $1,999,000 | -2.5% | $261 / Sq Ft |
| 09/24/2018 09/24/18 | Price Changed | $2,050,000 | -4.6% | $268 / Sq Ft |
| 08/25/2018 08/25/18 | Price Changed | $2,149,000 | -4.4% | $281 / Sq Ft |
| 08/10/2018 08/10/18 | Price Changed | $2,249,000 | -2.2% | $294 / Sq Ft |
| 07/17/2018 07/17/18 | For Sale | $2,299,000 | -- | $300 / Sq Ft |
Tax History Compared to Growth
Tax History
| Year | Tax Paid | Tax Assessment Tax Assessment Total Assessment is a certain percentage of the fair market value that is determined by local assessors to be the total taxable value of land and additions on the property. | Land | Improvement |
|---|---|---|---|---|
| 2025 | $22,659 | $1,443,801 | -- | -- |
| 2024 | $21,133 | $1,443,801 | -- | -- |
| 2023 | $21,133 | $1,362,244 | $0 | $0 |
| 2022 | $20,531 | $1,322,567 | $0 | $0 |
| 2021 | $22,845 | $1,442,571 | $325,000 | $1,117,571 |
| 2020 | $22,239 | $1,451,263 | $325,000 | $1,126,263 |
| 2019 | $23,670 | $1,459,955 | $325,000 | $1,134,955 |
| 2018 | $24,183 | $1,473,109 | $0 | $0 |
| 2017 | $23,932 | $1,624,325 | $325,000 | $1,299,325 |
| 2016 | $23,912 | $1,584,923 | $325,000 | $1,259,923 |
| 2015 | $24,337 | $1,552,593 | $325,000 | $1,227,593 |
| 2014 | $24,564 | $1,503,803 | $300,000 | $1,203,803 |
Agents Affiliated with this Home
-
Bent Danholm

Seller's Agent in 2025
Bent Danholm
MAXIM REALTY ORLANDO
(407) 288-0704
67 Total Sales
-
Angela Durruthy

Seller's Agent in 2021
Angela Durruthy
KEENE'S POINTE REALTY
(407) 496-5811
26 in this area
55 Total Sales
-
Stacey Howell

Buyer's Agent in 2021
Stacey Howell
CHARLES RUTENBERG REALTY ORLANDO
(407) 416-9999
1 in this area
51 Total Sales
Map
Source: Stellar MLS
MLS Number: O5720229
APN: 29-2328-4083-09-570
- 6137 Grosvenor Shore Dr
- 6161 Grosvenor Shore Dr
- 11209 Macaw Ct
- 9151 Tibet Pointe Cir
- 6161 Blakeford Dr
- 9343 Tibet Pointe Cir
- 9210 Tibet Pointe Cir
- 6149 Blakeford Dr
- 6125 Foxfield Ct
- 8430 Woburn Ct
- 6130 Blakeford Dr
- 8374 Bowden Way
- 9259 Tibet Pointe Cir
- 11413 Camden Park Dr
- 9253 Tibet Pointe Cir
- 8424 Lake Burden Cir
- 9301 Tibet Pointe Cir
- 6138 Greatwater Dr
- 8437 Lake Burden Cir
- 11333 Camden Park Dr Unit 7
