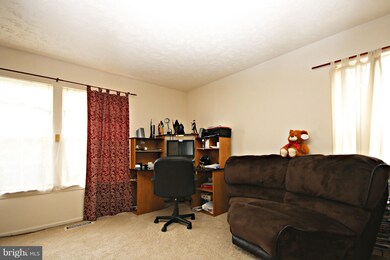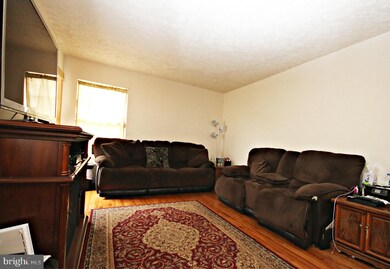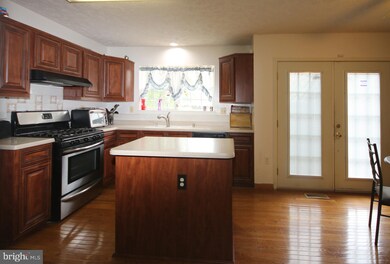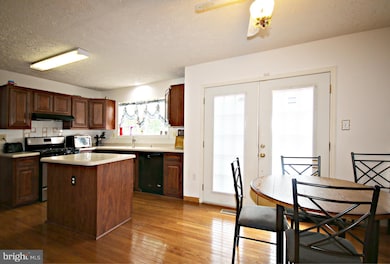
9905 Pitman Ave Upper Marlboro, MD 20772
Estimated Value: $546,390 - $584,000
Highlights
- Colonial Architecture
- Wood Flooring
- No HOA
- Deck
- Corner Lot
- Upgraded Countertops
About This Home
As of September 2017Move in ready on a corner lot! Hardwood floors on main level. Island kitchen with black appliances. Fully finished, freshly painted basement. Generous owner's suite with attached upgraded bath, WIC and built in shelves. Upgraded hall bath. Coveted BR level laundry. Lots of fresh paint. Fenced yard. Covered front porch. 1.5 year old water heater. Insulated windows and doors. Must see!!
Last Agent to Sell the Property
RE/MAX United Real Estate License #95546 Listed on: 07/07/2017

Home Details
Home Type
- Single Family
Est. Annual Taxes
- $398
Year Built
- Built in 1994
Lot Details
- 10,045 Sq Ft Lot
- Back Yard Fenced
- Corner Lot
- Property is in very good condition
- Property is zoned RR
Parking
- 2 Car Attached Garage
- Front Facing Garage
- Garage Door Opener
- Driveway
- Off-Street Parking
Home Design
- Colonial Architecture
- Asphalt Roof
- Vinyl Siding
Interior Spaces
- Property has 3 Levels
- Ceiling Fan
- Insulated Windows
- Window Treatments
- Insulated Doors
- Wood Flooring
- Alarm System
Kitchen
- Breakfast Area or Nook
- Gas Oven or Range
- Ice Maker
- Dishwasher
- Kitchen Island
- Upgraded Countertops
- Disposal
Bedrooms and Bathrooms
- 4 Bedrooms
- En-Suite Bathroom
- 3.5 Bathrooms
Laundry
- Dryer
- Washer
Finished Basement
- Walk-Up Access
- Connecting Stairway
- Rear Basement Entry
- Sump Pump
Outdoor Features
- Deck
- Porch
Schools
- Rosaryville Elementary School
- Frederick Douglass High School
Utilities
- Forced Air Heating and Cooling System
- Natural Gas Water Heater
Community Details
- No Home Owners Association
- Hollaway Estates Subdivision
Listing and Financial Details
- Tax Lot 51
- Assessor Parcel Number 17111169028
Ownership History
Purchase Details
Purchase Details
Home Financials for this Owner
Home Financials are based on the most recent Mortgage that was taken out on this home.Similar Homes in Upper Marlboro, MD
Home Values in the Area
Average Home Value in this Area
Purchase History
| Date | Buyer | Sale Price | Title Company |
|---|---|---|---|
| Abimbola Afeni | -- | Home First Title | |
| Afeni Oladele O | $370,000 | Home First Title Group Llc |
Mortgage History
| Date | Status | Borrower | Loan Amount |
|---|---|---|---|
| Previous Owner | Afeni Oladele O | $5,996 | |
| Previous Owner | Afeni Oladele O | $99,851 | |
| Previous Owner | Afeni Oladele O | $363,298 | |
| Previous Owner | Davis Cathy A | $75,000 | |
| Previous Owner | Davis Cathy A | $150,000 |
Property History
| Date | Event | Price | Change | Sq Ft Price |
|---|---|---|---|---|
| 09/18/2017 09/18/17 | Sold | $370,000 | 0.0% | $119 / Sq Ft |
| 08/02/2017 08/02/17 | Pending | -- | -- | -- |
| 07/08/2017 07/08/17 | For Sale | $370,000 | 0.0% | $119 / Sq Ft |
| 07/07/2017 07/07/17 | Off Market | $370,000 | -- | -- |
| 07/07/2017 07/07/17 | For Sale | $370,000 | -- | $119 / Sq Ft |
Tax History Compared to Growth
Tax History
| Year | Tax Paid | Tax Assessment Tax Assessment Total Assessment is a certain percentage of the fair market value that is determined by local assessors to be the total taxable value of land and additions on the property. | Land | Improvement |
|---|---|---|---|---|
| 2024 | $6,773 | $428,933 | $0 | $0 |
| 2023 | $6,285 | $396,167 | $0 | $0 |
| 2022 | $5,798 | $363,400 | $101,200 | $262,200 |
| 2021 | $5,569 | $348,000 | $0 | $0 |
| 2020 | $5,340 | $332,600 | $0 | $0 |
| 2019 | $5,111 | $317,200 | $100,600 | $216,600 |
| 2018 | $4,826 | $297,967 | $0 | $0 |
| 2017 | $398 | $278,733 | $0 | $0 |
| 2016 | -- | $259,500 | $0 | $0 |
| 2015 | $948 | $259,500 | $0 | $0 |
| 2014 | $948 | $259,500 | $0 | $0 |
Agents Affiliated with this Home
-
John Lesniewski

Seller's Agent in 2017
John Lesniewski
RE/MAX
(301) 702-4228
7 in this area
278 Total Sales
-
Kayode Adeyemi
K
Buyer's Agent in 2017
Kayode Adeyemi
Samson Properties
(301) 404-6350
25 Total Sales
Map
Source: Bright MLS
MLS Number: 1000189641
APN: 11-1169028
- 9902 Pitman Ave
- 11014 Pompey Dr
- 10909 Waco Dr
- 10912 Phillips Dr
- 10205 Queen Elizabeth Dr
- 10702 Devlin Dr
- 10706 Phillips Dr
- 9928 Gay Dr
- 10808 Timberline Dr
- 9700 Frank Tippett Rd
- 10200 Rock Oak Terrace
- 9429 Fairhaven Ave
- 9709 Tam o Shanter Dr
- 10406 Basel Dr
- 10004 Farrar Ct
- 10604 Nast Dr
- 10707 Heatherleigh Dr
- 0 Rosaryville Rd
- 10011 Dakin Ct
- 10020 Dakin Ct
- 9905 Pitman Ave
- 11311 Rhodenda Ave
- 9907 Pitman Ave
- 9904 Pitman Ave
- 9700 Natalie Dr
- 11310 Rhodenda Ave
- 9906 Pitman Ave
- 9901 Pitman Ave
- 9702 Natalie Dr
- 9909 Pitman Ave
- 9908 Pitman Ave
- 11308 Rhodenda Ave
- 11403 Rhodenda Ave
- 9704 Natalie Dr
- 11402 Rhodenda Ave
- 9911 Pitman Ave
- 11306 Rhodenda Ave
- 9701 Natalie Dr
- 9910 Pitman Ave
- 11405 Rhodenda Ave






