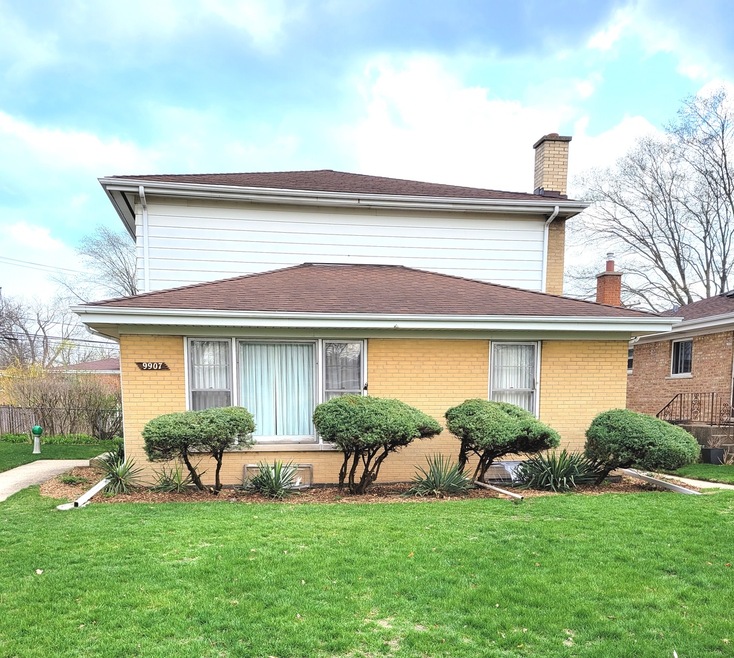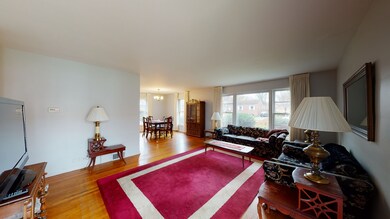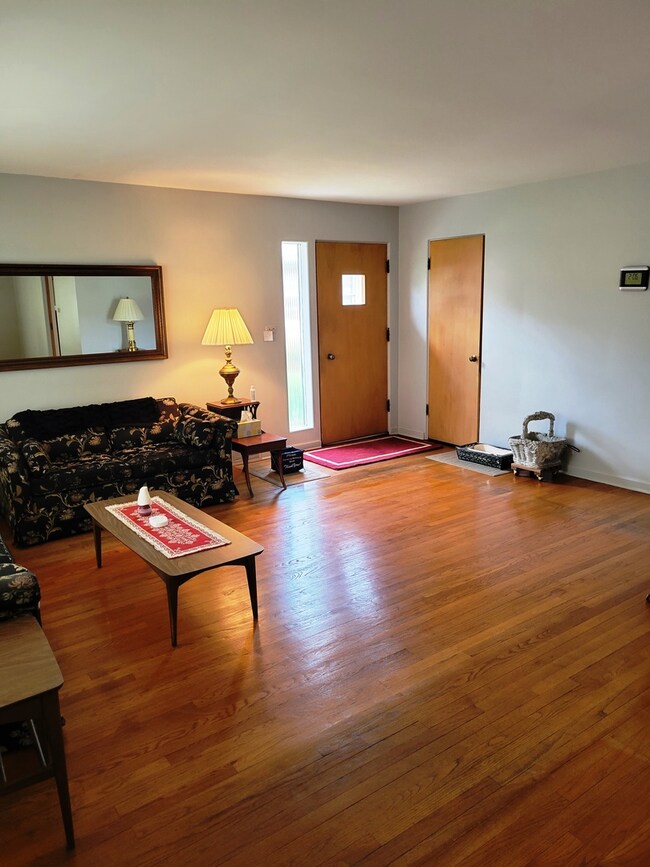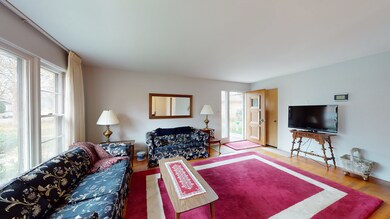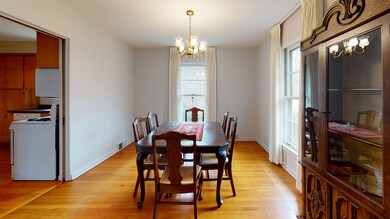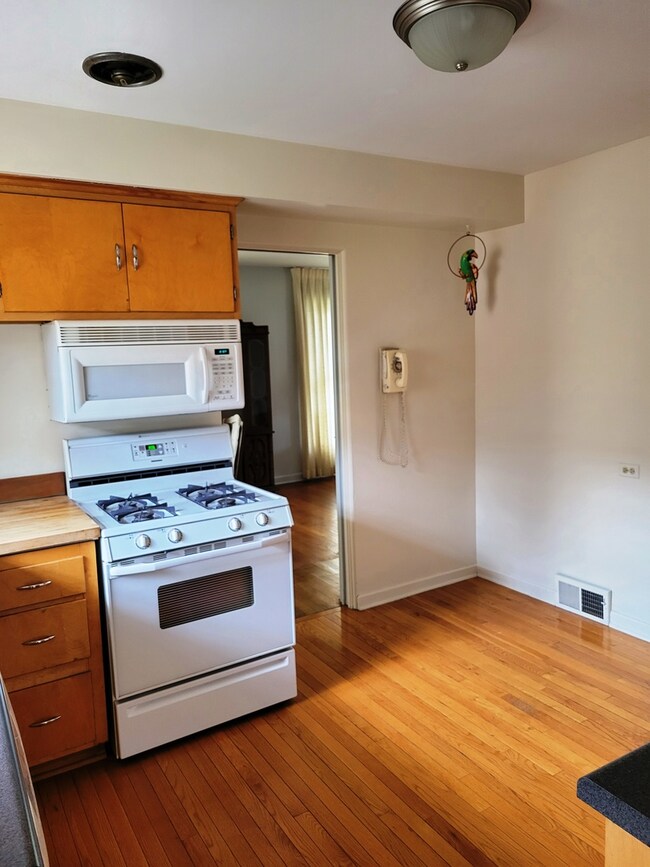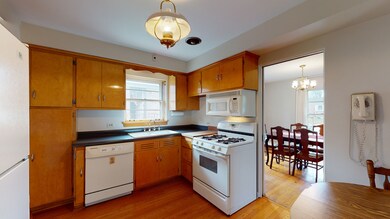
9907 Keystone Ave Skokie, IL 60076
North Skokie NeighborhoodEstimated Value: $538,000 - $607,785
Highlights
- Property is near a park
- Recreation Room
- Main Floor Bedroom
- Niles North High School Rated A+
- Wood Flooring
- 4-minute walk to Shabonee Park
About This Home
As of June 2021Answer the front door! It's opportunity knocking. Just what you have been waiting for a TRUE 6 bedroom 4 bath house.Enough room for the whole family plus more! This house has been lovingly cared for and maintained and is now ready for a new family. There are 3 bedrooms on main level and 3 bedrooms upstairs with a Master bedroom included. The main floor bath has been updated.Hardwood floors throughout main level and parquet flooring on second level. A full 7 x 7 cedar closet plus a full finished basement with wet bar, pool table and full bath- why go out? The yard is fully fenced for Fido and friends and has a 2 car detached garage.It's time to make your move! Motivated seller, will look at all reasonable offers!
Last Agent to Sell the Property
Karen Renella
Charles Rutenberg Realty License #475123597 Listed on: 04/07/2021

Home Details
Home Type
- Single Family
Est. Annual Taxes
- $10,421
Year Built
- Built in 1955
Lot Details
- 6,874 Sq Ft Lot
- Lot Dimensions are 55 x 130
- Fenced Yard
- Chain Link Fence
- Paved or Partially Paved Lot
Parking
- 2 Car Detached Garage
- Garage Transmitter
- Garage Door Opener
- Parking Included in Price
Home Design
- Brick Exterior Construction
Interior Spaces
- 2,240 Sq Ft Home
- 2-Story Property
- Wet Bar
- Ceiling Fan
- Blinds
- Combination Dining and Living Room
- Home Office
- Recreation Room
- Bonus Room
- Lower Floor Utility Room
- Wood Flooring
Kitchen
- Range
- Microwave
- Freezer
- Dishwasher
Bedrooms and Bathrooms
- 6 Bedrooms
- 6 Potential Bedrooms
- Main Floor Bedroom
- Bathroom on Main Level
- 4 Full Bathrooms
Laundry
- Dryer
- Washer
- Sink Near Laundry
Finished Basement
- Basement Fills Entire Space Under The House
- Sump Pump
- Finished Basement Bathroom
Home Security
- Storm Screens
- Carbon Monoxide Detectors
Location
- Property is near a park
Schools
- Highland Elementary School
- Old Orchard Junior High School
- Niles North High School
Utilities
- Central Air
- Heating System Uses Natural Gas
- 100 Amp Service
- Lake Michigan Water
Listing and Financial Details
- Senior Tax Exemptions
- Homeowner Tax Exemptions
Ownership History
Purchase Details
Home Financials for this Owner
Home Financials are based on the most recent Mortgage that was taken out on this home.Similar Homes in the area
Home Values in the Area
Average Home Value in this Area
Purchase History
| Date | Buyer | Sale Price | Title Company |
|---|---|---|---|
| Ton Khe | $405,000 | Chicago Title |
Mortgage History
| Date | Status | Borrower | Loan Amount |
|---|---|---|---|
| Open | Ton Khe | $324,000 |
Property History
| Date | Event | Price | Change | Sq Ft Price |
|---|---|---|---|---|
| 06/02/2021 06/02/21 | Sold | $405,000 | -13.8% | $181 / Sq Ft |
| 04/15/2021 04/15/21 | Pending | -- | -- | -- |
| 04/07/2021 04/07/21 | For Sale | $469,900 | -- | $210 / Sq Ft |
Tax History Compared to Growth
Tax History
| Year | Tax Paid | Tax Assessment Tax Assessment Total Assessment is a certain percentage of the fair market value that is determined by local assessors to be the total taxable value of land and additions on the property. | Land | Improvement |
|---|---|---|---|---|
| 2024 | $10,879 | $44,740 | $8,250 | $36,490 |
| 2023 | $10,879 | $44,740 | $8,250 | $36,490 |
| 2022 | $10,879 | $44,740 | $8,250 | $36,490 |
| 2021 | $11,085 | $40,500 | $5,671 | $34,829 |
| 2020 | $11,953 | $44,107 | $5,671 | $38,436 |
| 2019 | $10,421 | $48,470 | $5,671 | $42,799 |
| 2018 | $11,095 | $47,367 | $4,984 | $42,383 |
| 2017 | $11,205 | $47,367 | $4,984 | $42,383 |
| 2016 | $11,178 | $47,367 | $4,984 | $42,383 |
| 2015 | $8,979 | $36,664 | $4,296 | $32,368 |
| 2014 | $8,795 | $36,664 | $4,296 | $32,368 |
| 2013 | $9,973 | $36,664 | $4,296 | $32,368 |
Agents Affiliated with this Home
-
K
Seller's Agent in 2021
Karen Renella
Charles Rutenberg Realty
(773) 919-9409
-
Benjamin Hickman

Buyer's Agent in 2021
Benjamin Hickman
RE/MAX Plaza
(847) 651-5624
6 in this area
483 Total Sales
Map
Source: Midwest Real Estate Data (MRED)
MLS Number: MRD11045338
APN: 10-10-405-041-0000
- 9911 Kedvale Ave
- 2309 Crawford Ave
- 2334 Cowper Ave
- 9839 Keeler Ave
- 3316 Central St
- 9617 Tripp Ave
- 9546 Springfield Ave
- 3045 Payne St
- 2546 Marcy Ave
- 2334 Central Park Ave
- 9450 Crawford Ave
- 2951 Colfax St
- 9412 Crawford Ave
- 2944 Grant St
- 2448 Lincolnwood Dr
- 2341 Lincolnwood Dr
- 211 Pin Oak Dr Unit 211
- 2751 Lawndale Ave
- 2906 Lincoln St
- 300 Hollywood Ct
- 9907 Keystone Ave
- 9911 Keystone Ave
- 9901 Keystone Ave
- 9919 Keystone Ave
- 9906 Crawford Ave
- 9910 Crawford Ave
- 9923 Keystone Ave
- 9914 Crawford Ave
- 9920 Crawford Ave
- 9920 Crawford Ave
- 4019 Colfax St
- 9906 Keystone Ave
- 9910 Keystone Ave
- 9900 Keystone Ave
- 9929 Keystone Ave
- 9914 Keystone Ave
- 9924 Crawford Ave
- 9924 N Crawford Ave
- 4001 Colfax St
- 9920 Keystone Ave
