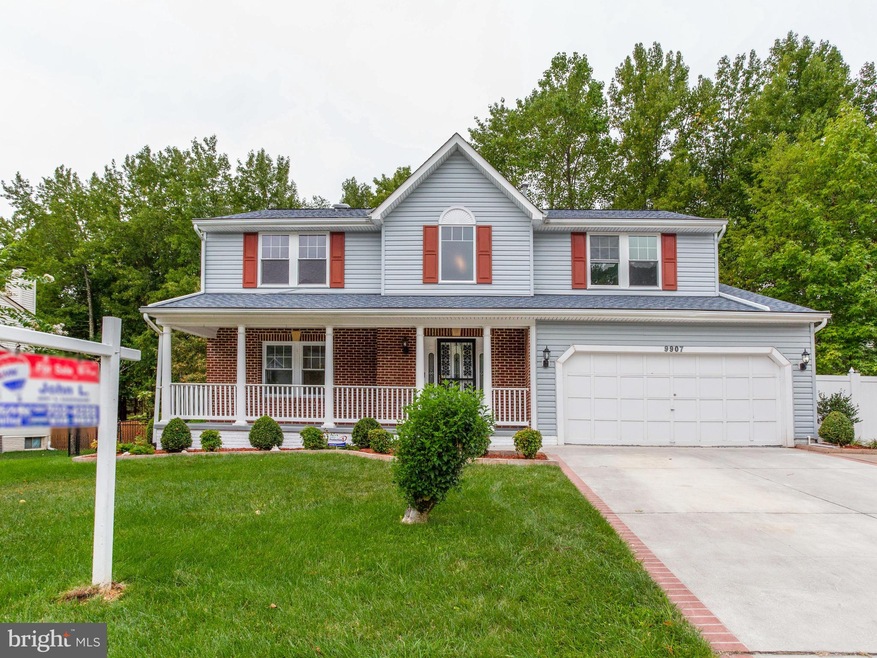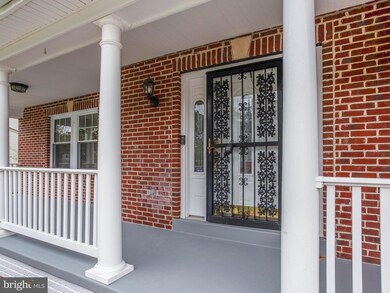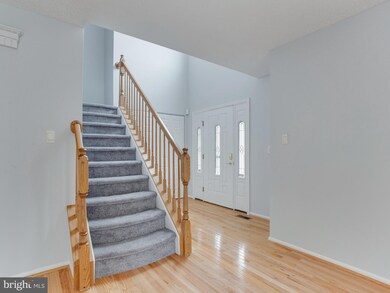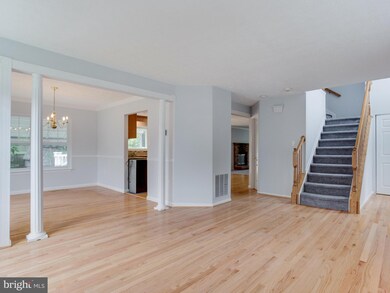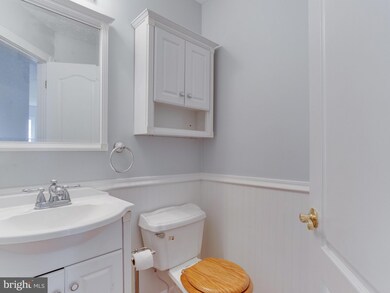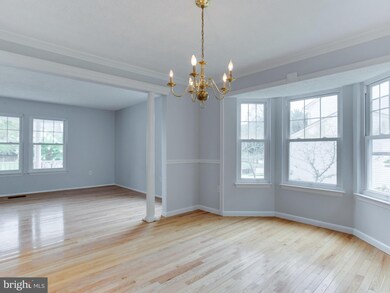
9907 Pitman Ave Upper Marlboro, MD 20772
Estimated Value: $531,557 - $576,000
Highlights
- Colonial Architecture
- Wood Flooring
- No HOA
- Deck
- Attic
- Upgraded Countertops
About This Home
As of October 2019Gorgeous Colonial in Hollaway Estates. Fresh paint! New beveled glass entry door. Hardwood foyer. Dining room with bay window , crown moulding and chair railings. Kitchen with greenhouse window, granite counters, new stainless steel appliances, and breakfast nook with slider exit to composite deck. Family room with bay window, crown moulding and brick hearth fireplace with surrounding mantel. Powder room with new commode, sink and vanity. Basement will laundry, rough in bath plumbing and rear exit. New carpet and remodeled baths on upper level. Luxury owner suite with walk in closet featuring a built in dresser and attached spa bath with a jetted tub and granite dual vanity. Gorgeous landscaping and brick paver walkway in the lovely yard with mature trees. Irrigation system. Generator. Gutter guards. Roof is 3 years old. Siding is 5 years old. 3 attic fans. Shed conveys in as-is condition. Must see!
Last Agent to Sell the Property
RE/MAX United Real Estate License #95546 Listed on: 09/06/2019

Home Details
Home Type
- Single Family
Est. Annual Taxes
- $4,591
Year Built
- Built in 1993
Lot Details
- 10,667 Sq Ft Lot
- Landscaped
- Sprinkler System
- Property is zoned RR, RESIDENTIAL RURAL
Parking
- 2 Car Attached Garage
- Front Facing Garage
- Garage Door Opener
- Driveway
Home Design
- Colonial Architecture
- Shingle Roof
Interior Spaces
- 2,152 Sq Ft Home
- Property has 3 Levels
- Chair Railings
- Crown Molding
- Ceiling Fan
- Recessed Lighting
- Fireplace With Glass Doors
- Screen For Fireplace
- Fireplace Mantel
- Insulated Windows
- Green House Windows
- Bay Window
- Window Screens
- Insulated Doors
- Family Room Off Kitchen
- Formal Dining Room
- Storm Doors
- Attic
Kitchen
- Gas Oven or Range
- Built-In Microwave
- Ice Maker
- Dishwasher
- Stainless Steel Appliances
- Upgraded Countertops
- Disposal
Flooring
- Wood
- Carpet
Bedrooms and Bathrooms
- 4 Bedrooms
- En-Suite Bathroom
- Walk-In Closet
- Soaking Tub
Laundry
- Dryer
- Washer
Unfinished Basement
- Basement Fills Entire Space Under The House
- Walk-Up Access
- Sump Pump
- Laundry in Basement
- Rough-In Basement Bathroom
Outdoor Features
- Deck
- Patio
- Porch
Utilities
- Forced Air Heating and Cooling System
- Vented Exhaust Fan
- Water Heater
Community Details
- No Home Owners Association
- Hollaway Estates Subdivision
Listing and Financial Details
- Tax Lot 52
- Assessor Parcel Number 17111169036
Ownership History
Purchase Details
Home Financials for this Owner
Home Financials are based on the most recent Mortgage that was taken out on this home.Purchase Details
Similar Homes in Upper Marlboro, MD
Home Values in the Area
Average Home Value in this Area
Purchase History
| Date | Buyer | Sale Price | Title Company |
|---|---|---|---|
| Tiwari Somesh | $397,000 | Capitol Title Group | |
| Matthews John A | $187,300 | -- |
Mortgage History
| Date | Status | Borrower | Loan Amount |
|---|---|---|---|
| Open | Tiwari Somesh | $317,600 | |
| Previous Owner | Matthews John A | $294,000 | |
| Previous Owner | Matthews John A | $96,500 | |
| Previous Owner | Matthews John A | $317,008 | |
| Previous Owner | Matthews John A | $160,000 |
Property History
| Date | Event | Price | Change | Sq Ft Price |
|---|---|---|---|---|
| 10/18/2019 10/18/19 | Sold | $397,000 | -4.3% | $184 / Sq Ft |
| 10/02/2019 10/02/19 | Pending | -- | -- | -- |
| 09/06/2019 09/06/19 | For Sale | $415,000 | -- | $193 / Sq Ft |
Tax History Compared to Growth
Tax History
| Year | Tax Paid | Tax Assessment Tax Assessment Total Assessment is a certain percentage of the fair market value that is determined by local assessors to be the total taxable value of land and additions on the property. | Land | Improvement |
|---|---|---|---|---|
| 2024 | $6,707 | $424,533 | $0 | $0 |
| 2023 | $6,225 | $392,167 | $0 | $0 |
| 2022 | $5,744 | $359,800 | $101,300 | $258,500 |
| 2021 | $5,519 | $344,600 | $0 | $0 |
| 2020 | $5,293 | $329,400 | $0 | $0 |
| 2019 | $4,499 | $314,200 | $100,600 | $213,600 |
| 2018 | $4,413 | $298,200 | $0 | $0 |
| 2017 | $4,245 | $282,200 | $0 | $0 |
| 2016 | -- | $266,200 | $0 | $0 |
| 2015 | $4,543 | $266,200 | $0 | $0 |
| 2014 | $4,543 | $266,200 | $0 | $0 |
Agents Affiliated with this Home
-
John Lesniewski

Seller's Agent in 2019
John Lesniewski
RE/MAX
(301) 702-4228
7 in this area
276 Total Sales
-
SONITA TIWARI

Buyer's Agent in 2019
SONITA TIWARI
Century 21 New Millennium
40 Total Sales
Map
Source: Bright MLS
MLS Number: MDPG542378
APN: 11-1169036
- 9902 Pitman Ave
- 11014 Pompey Dr
- 10909 Waco Dr
- 10912 Phillips Dr
- 10205 Queen Elizabeth Dr
- 10702 Devlin Dr
- 10706 Phillips Dr
- 9928 Gay Dr
- 10808 Timberline Dr
- 9700 Frank Tippett Rd
- 10200 Rock Oak Terrace
- 9429 Fairhaven Ave
- 9709 Tam o Shanter Dr
- 10406 Basel Dr
- 10004 Farrar Ct
- 10604 Nast Dr
- 10707 Heatherleigh Dr
- 0 Rosaryville Rd
- 10011 Dakin Ct
- 10020 Dakin Ct
- 9907 Pitman Ave
- 9909 Pitman Ave
- 9905 Pitman Ave
- 11311 Rhodenda Ave
- 9702 Natalie Dr
- 9700 Natalie Dr
- 9908 Pitman Ave
- 9906 Pitman Ave
- 9704 Natalie Dr
- 9911 Pitman Ave
- 9904 Pitman Ave
- 9910 Pitman Ave
- 9706 Natalie Dr
- 11310 Rhodenda Ave
- 9913 Pitman Ave
- 11403 Rhodenda Ave
- 9701 Natalie Dr
- 9901 Pitman Ave
- 9705 Natalie Dr
- 11308 Rhodenda Ave
