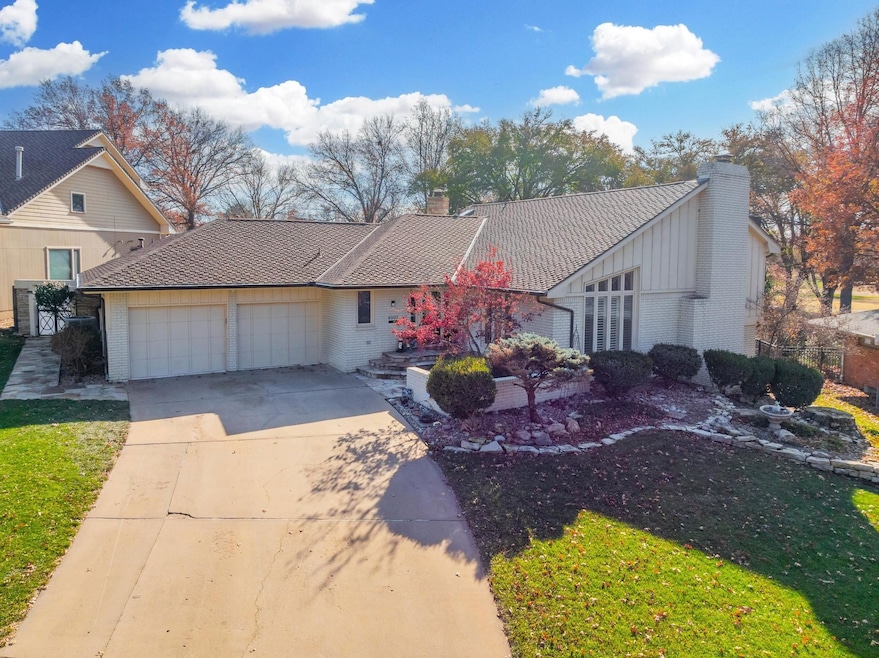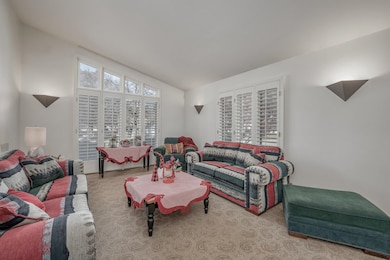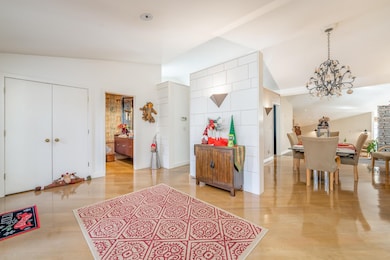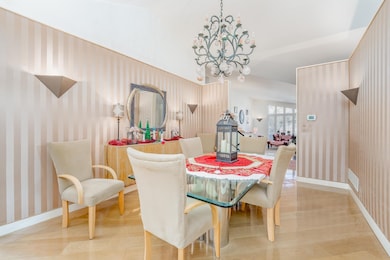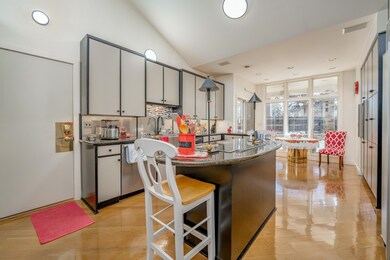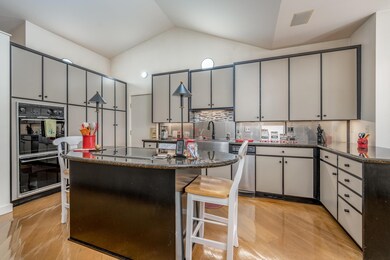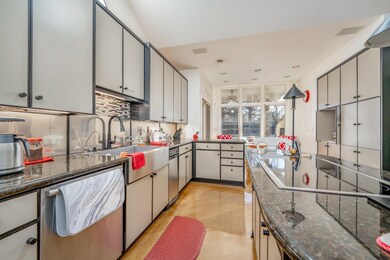
9907 W 2nd St N Wichita, KS 67212
Westlink NeighborhoodHighlights
- In Ground Pool
- No HOA
- Exterior Bathhouse
- Wood Flooring
- Covered patio or porch
- Covered Deck
About This Home
As of May 2025Breathtaking Custom Home in Rolling Hills This stunning contemporary home offers an unparalleled blend of luxury and functionality. The expansive master suite boasts dual sinks with makeup mirrors, a 20' x 16' walk-in closet, a sitting room, and a dedicated washer and dryer. Enjoy multiple living spaces, including a formal dining room, a cozy living room with a gas fireplace, a formal living room, and a basement family room. Outdoor living is a dream with an in-ground pool, hot tub, sauna, bar, and fire pit, all overlooking the 14th fairway of Rolling Hills Country Club. The property even features a golf cart garage for easy access to the course. Buffalo Park, located just one block away, provides tennis courts and a lush green space. The lower level includes a full bathroom, an additional washer and dryer, a concrete storm room, and two versatile bonus rooms perfect for non-conforming bedrooms, a game room, or anything you envision. This home is truly one-of-a-kind, offering luxury living in a prime location. Don't miss the chance to make it yours!
Last Agent to Sell the Property
Collins & Associates License #00230085 Listed on: 04/28/2025
Home Details
Home Type
- Single Family
Est. Annual Taxes
- $6,700
Year Built
- Built in 1973
Lot Details
- 0.32 Acre Lot
- Sprinkler System
Parking
- 2 Car Garage
Home Design
- Composition Roof
Interior Spaces
- Living Room
- Natural lighting in basement
- Storm Doors
Kitchen
- Dishwasher
- Disposal
Flooring
- Wood
- Carpet
Bedrooms and Bathrooms
- 2 Bedrooms
Laundry
- Dryer
- Washer
Pool
- In Ground Pool
- Spa
Outdoor Features
- Covered Deck
- Covered patio or porch
- Exterior Bathhouse
Schools
- Peterson Elementary School
- Northwest High School
Utilities
- Forced Air Zoned Heating and Cooling System
- Heating System Uses Natural Gas
Community Details
- No Home Owners Association
- Rolling Hills Country Club Estates Subdivision
Listing and Financial Details
- Assessor Parcel Number 87-134-20-0-31-01-008.00
Ownership History
Purchase Details
Home Financials for this Owner
Home Financials are based on the most recent Mortgage that was taken out on this home.Purchase Details
Home Financials for this Owner
Home Financials are based on the most recent Mortgage that was taken out on this home.Purchase Details
Home Financials for this Owner
Home Financials are based on the most recent Mortgage that was taken out on this home.Purchase Details
Similar Homes in the area
Home Values in the Area
Average Home Value in this Area
Purchase History
| Date | Type | Sale Price | Title Company |
|---|---|---|---|
| Warranty Deed | -- | None Available | |
| Warranty Deed | -- | None Available | |
| Warranty Deed | -- | Fidelity Title | |
| Interfamily Deed Transfer | -- | -- |
Mortgage History
| Date | Status | Loan Amount | Loan Type |
|---|---|---|---|
| Open | $80,000 | Credit Line Revolving | |
| Previous Owner | $236,300 | New Conventional | |
| Previous Owner | $239,900 | No Value Available |
Property History
| Date | Event | Price | Change | Sq Ft Price |
|---|---|---|---|---|
| 05/29/2025 05/29/25 | Sold | -- | -- | -- |
| 04/29/2025 04/29/25 | Pending | -- | -- | -- |
| 04/28/2025 04/28/25 | For Sale | $500,000 | -- | $117 / Sq Ft |
Tax History Compared to Growth
Tax History
| Year | Tax Paid | Tax Assessment Tax Assessment Total Assessment is a certain percentage of the fair market value that is determined by local assessors to be the total taxable value of land and additions on the property. | Land | Improvement |
|---|---|---|---|---|
| 2023 | $6,700 | $54,085 | $6,797 | $47,288 |
| 2022 | $6,142 | $54,085 | $6,406 | $47,679 |
| 2021 | $5,779 | $50,083 | $4,554 | $45,529 |
| 2020 | $5,336 | $46,092 | $4,554 | $41,538 |
| 2019 | $4,971 | $42,895 | $6,141 | $36,754 |
| 2018 | $5,040 | $43,344 | $2,703 | $40,641 |
| 2017 | $5,044 | $0 | $0 | $0 |
| 2016 | $4,843 | $0 | $0 | $0 |
| 2015 | $4,954 | $0 | $0 | $0 |
| 2014 | $4,852 | $0 | $0 | $0 |
Agents Affiliated with this Home
-
Matt Birch

Seller's Agent in 2025
Matt Birch
Collins & Associates
(316) 393-4270
1 in this area
49 Total Sales
Map
Source: South Central Kansas MLS
MLS Number: 654516
APN: 134-20-0-31-01-008.00
- 9711 W Par Ln
- 9822 W Hardtner Ave
- 9620 W Tee Ln
- 100 S Maize Rd
- 10314 W Hardtner Ave
- 548 N Caddy Ln
- 146 S Maize Rd
- 629 N Norman St
- 337 N Lark Ln
- 9326 W Hardtner Ave
- 357 N Mars St
- 811 N Maus Ln
- 166 N Tyler Rd
- 811 N Westlink Ave
- 320 N Rutgers St
- 9625 W Birch Ln
- 402 S Fieldcrest St
- 9115 N Murray Ct
- 909 N Maize Rd
- 8900 W University St
