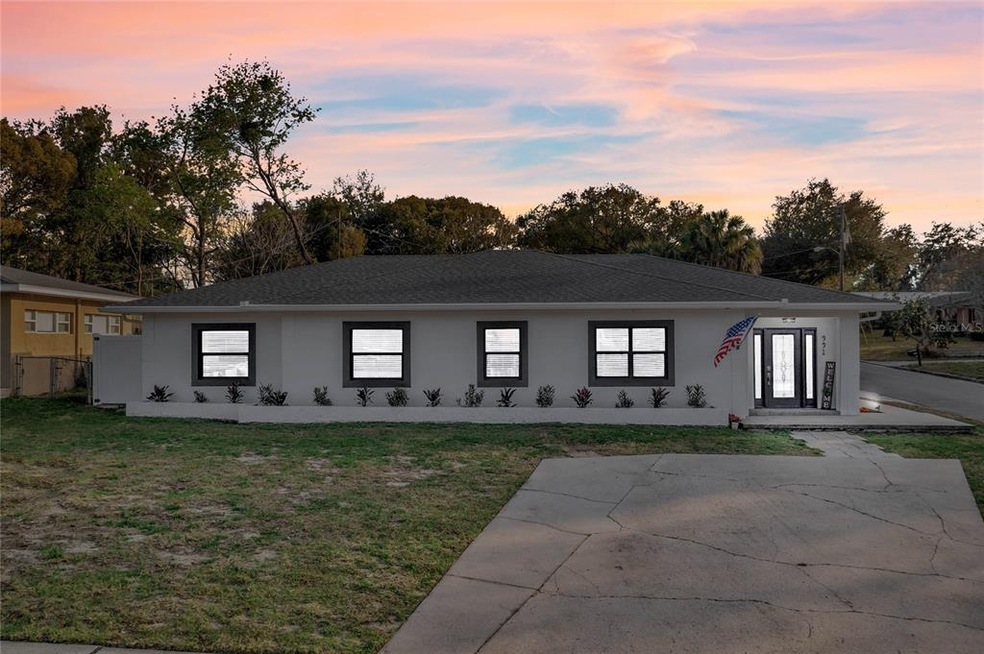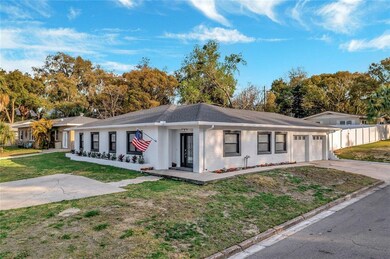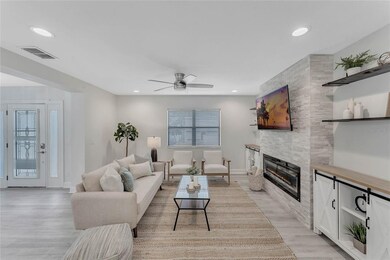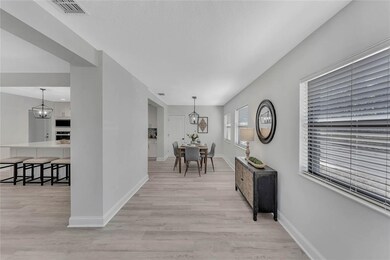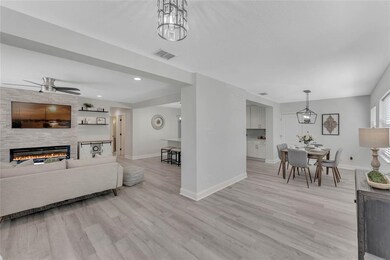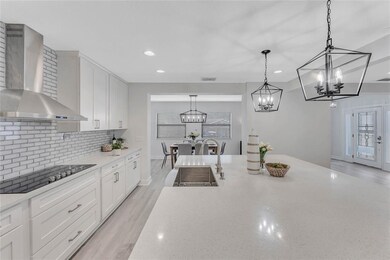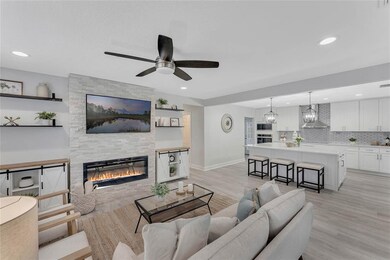
991 W Montrose St Clermont, FL 34711
Indian Hills NeighborhoodHighlights
- City View
- Living Room with Fireplace
- Corner Lot
- Open Floorplan
- Traditional Architecture
- Stone Countertops
About This Home
As of April 2022***R-3 ZONING***MULTI- FAMILY LOT***This meticulously renovated 3 bedroom + office, 2 bath, 1844 sq ft home on a corner oversized lot is ready for its new owners. One of the best features is that it has no HOA so bring your boats, 4 wheelers & other toys to this oversized lot with plenty of room to store them. The owner has spared no expense in completely renovating the property. The recently remodeled kitchen is inviting with brand new cabinets, quartz, an island perfect for entertaining and extra counter space. It comes equipped with all brand new stainless steel appliances. The kitchen connects with the living room that includes a gorgeous electric fireplace and the dining room with large windows bringing in beautiful natural light. Both bathrooms were completely gutted and renovated with beautiful new tile installed including in the master bathroom walk in shower. There is new paint on the interior & exterior, new gutters, new roof, all new appliances, AC is only 2 years old, new vinyl fence & more.This home exudes quality and attention to detail throughout. You’re also within close proximity to historic downtown Clermont, bike trails, parks, restaurants, and shops. Make an appointment and stop in to see this beautiful home!!!
Last Agent to Sell the Property
FLORIDA PREMIER REALTY ASSOCIATES INC License #3457337 Listed on: 02/24/2022
Home Details
Home Type
- Single Family
Est. Annual Taxes
- $3,270
Year Built
- Built in 1952
Lot Details
- 10,200 Sq Ft Lot
- Lot Dimensions are 68x150
- North Facing Home
- Vinyl Fence
- Corner Lot
- Oversized Lot
- Level Lot
- Landscaped with Trees
- Property is zoned R-3
Parking
- 2 Car Attached Garage
- Parking Pad
- Side Facing Garage
- Garage Door Opener
- Driveway
- Open Parking
Home Design
- Traditional Architecture
- Slab Foundation
- Shingle Roof
- Block Exterior
- Stucco
Interior Spaces
- 1,844 Sq Ft Home
- 1-Story Property
- Open Floorplan
- Ceiling Fan
- Electric Fireplace
- Blinds
- Family Room Off Kitchen
- Living Room with Fireplace
- Den
- Storage Room
- City Views
- Fire and Smoke Detector
Kitchen
- Eat-In Kitchen
- Built-In Oven
- Cooktop with Range Hood
- Microwave
- Dishwasher
- Stone Countertops
- Disposal
Flooring
- Porcelain Tile
- Vinyl
Bedrooms and Bathrooms
- 3 Bedrooms
- Walk-In Closet
- 2 Full Bathrooms
Laundry
- Laundry Room
- Dryer
- Washer
Outdoor Features
- Patio
- Exterior Lighting
- Rain Gutters
- Front Porch
Schools
- Clermont Elementary School
- Clermont Middle School
- South Lake High School
Utilities
- Central Heating and Cooling System
- Thermostat
- Electric Water Heater
- High Speed Internet
- Phone Available
- Cable TV Available
Community Details
- No Home Owners Association
- Clermont Subdivision
Listing and Financial Details
- Visit Down Payment Resource Website
- Legal Lot and Block 11 / 096
- Assessor Parcel Number 24-22-25-0100-096-01100
Ownership History
Purchase Details
Home Financials for this Owner
Home Financials are based on the most recent Mortgage that was taken out on this home.Purchase Details
Home Financials for this Owner
Home Financials are based on the most recent Mortgage that was taken out on this home.Purchase Details
Home Financials for this Owner
Home Financials are based on the most recent Mortgage that was taken out on this home.Purchase Details
Home Financials for this Owner
Home Financials are based on the most recent Mortgage that was taken out on this home.Similar Homes in Clermont, FL
Home Values in the Area
Average Home Value in this Area
Purchase History
| Date | Type | Sale Price | Title Company |
|---|---|---|---|
| Warranty Deed | $282,000 | Freedom Title & Escrow Co | |
| Warranty Deed | $140,000 | -- | |
| Interfamily Deed Transfer | $54,000 | South Lake Title Svcs Inc | |
| Warranty Deed | $54,000 | -- |
Mortgage History
| Date | Status | Loan Amount | Loan Type |
|---|---|---|---|
| Open | $267,900 | New Conventional | |
| Previous Owner | $101,000 | Fannie Mae Freddie Mac | |
| Previous Owner | $62,940 | Stand Alone First | |
| Previous Owner | $54,000 | No Value Available |
Property History
| Date | Event | Price | Change | Sq Ft Price |
|---|---|---|---|---|
| 04/20/2022 04/20/22 | Sold | $550,000 | -4.3% | $298 / Sq Ft |
| 03/17/2022 03/17/22 | Pending | -- | -- | -- |
| 03/10/2022 03/10/22 | For Sale | $574,900 | 0.0% | $312 / Sq Ft |
| 03/07/2022 03/07/22 | Pending | -- | -- | -- |
| 03/07/2022 03/07/22 | Price Changed | $574,900 | 0.0% | $312 / Sq Ft |
| 02/24/2022 02/24/22 | For Sale | $575,000 | +103.9% | $312 / Sq Ft |
| 03/29/2021 03/29/21 | Sold | $282,000 | +0.8% | $153 / Sq Ft |
| 02/15/2021 02/15/21 | Pending | -- | -- | -- |
| 02/12/2021 02/12/21 | For Sale | $279,900 | -- | $152 / Sq Ft |
Tax History Compared to Growth
Tax History
| Year | Tax Paid | Tax Assessment Tax Assessment Total Assessment is a certain percentage of the fair market value that is determined by local assessors to be the total taxable value of land and additions on the property. | Land | Improvement |
|---|---|---|---|---|
| 2025 | $3,163 | $237,140 | -- | -- |
| 2024 | $3,163 | $237,140 | -- | -- |
| 2023 | $3,163 | $223,541 | $0 | $0 |
| 2022 | $4,428 | $254,421 | $37,500 | $216,921 |
| 2021 | $2,952 | $182,177 | $0 | $0 |
| 2020 | $2,639 | $155,809 | $0 | $0 |
| 2019 | $2,615 | $155,809 | $0 | $0 |
| 2018 | $2,339 | $141,903 | $0 | $0 |
| 2017 | $2,052 | $115,524 | $0 | $0 |
| 2016 | $1,907 | $105,392 | $0 | $0 |
| 2015 | $1,820 | $97,567 | $0 | $0 |
| 2014 | $1,850 | $100,970 | $0 | $0 |
Agents Affiliated with this Home
-
Jessica Rush

Seller's Agent in 2022
Jessica Rush
FLORIDA PREMIER REALTY ASSOCIATES INC
(407) 476-6982
2 in this area
37 Total Sales
-
Lydia Todd

Buyer's Agent in 2022
Lydia Todd
COLDWELL BANKER HUBBARD HANSEN
(407) 947-6771
1 in this area
69 Total Sales
-
Mariellen Owens

Seller's Agent in 2021
Mariellen Owens
HOMELAND FLORIDA REALTY, INC
(352) 988-9399
1 in this area
12 Total Sales
Map
Source: Stellar MLS
MLS Number: G5052175
APN: 24-22-25-0100-096-01100
- 999 W Juniata St
- 901 12th St
- 0 W Highway 50
- 770 W Broome St
- 969 Chestnut St
- 1249 12th St
- 955 Seminole St
- 1179 Seminole St
- 1440 12th St
- 1108 W Minnehaha Ave
- 1130 W Minnehaha Ave
- 1215 6th St
- 0 County Road 561 Unit MFRG5096707
- 0 County Road 561 Unit A MFRG5081619
- 378 W Osceola St
- 1511 W Magnolia St
- 1800 Johnson Dr
- 1401 W Highway 50 Unit 179
- 1401 W Highway 50 Unit 152
- 1401 W Highway 50 Unit 35
