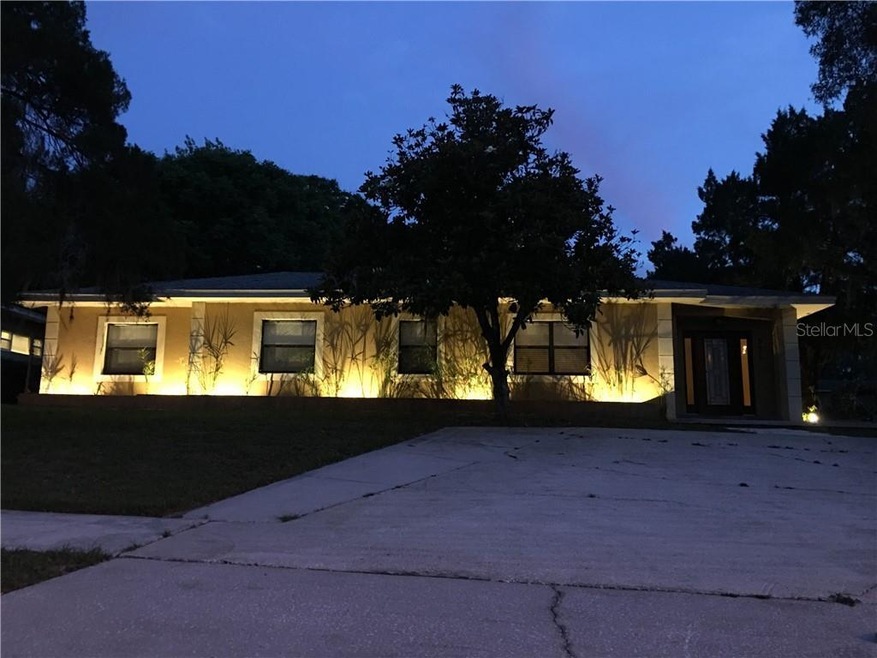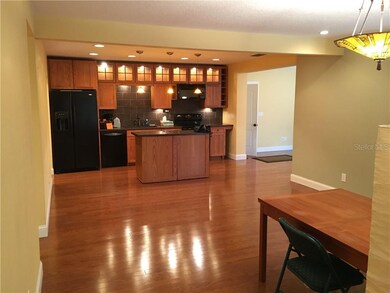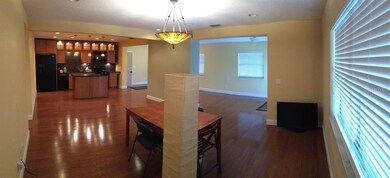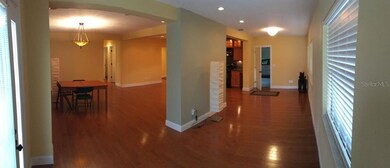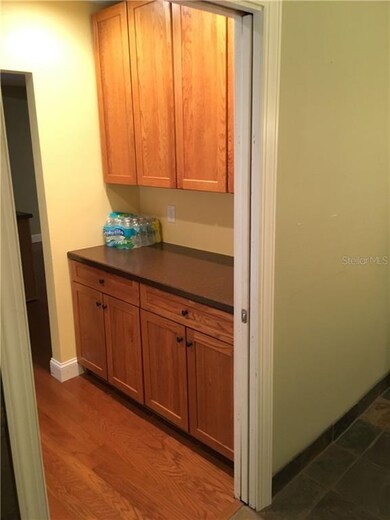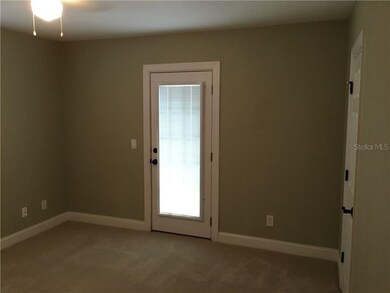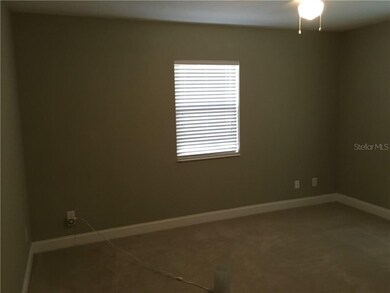
991 W Montrose St Clermont, FL 34711
Indian Hills NeighborhoodHighlights
- Water Views
- Traditional Architecture
- Corner Lot
- Open Floorplan
- Wood Flooring
- Den
About This Home
As of April 2022***REMODELED & MOVE IN READY 3 Bedroom/ 2 bath/ 2 car side-entry garage, LOCATED between two of Clermont s largest lakes, offering a view of Lake Minneola!!!*** Walking distance to historic downtown Clermont, bike trails, parks, restaurants, and shops. This home has been updated with wood flooring throughout the main living areas, upgraded solid wood cabinets & lighting fixtures, a large kitchen island, butler s pantry, designer slate in the bathrooms & laundry room, and a NEW AC unit. Enjoy the large, fully fenced back yard with mature landscaping and spacious back patio perfect for entertaining or just relaxing.
Last Agent to Sell the Property
HOMELAND FLORIDA REALTY, INC License #686509 Listed on: 02/12/2021
Home Details
Home Type
- Single Family
Est. Annual Taxes
- $2,639
Year Built
- Built in 1952
Lot Details
- 10,200 Sq Ft Lot
- Lot Dimensions are 68x150
- North Facing Home
- Chain Link Fence
- Corner Lot
- Oversized Lot
- Level Lot
- Landscaped with Trees
- Property is zoned R-3
Parking
- 2 Car Attached Garage
- Parking Pad
- Side Facing Garage
- Garage Door Opener
- Driveway
Home Design
- Traditional Architecture
- Slab Foundation
- Shingle Roof
- Block Exterior
- Stucco
Interior Spaces
- 1,844 Sq Ft Home
- 1-Story Property
- Open Floorplan
- Ceiling Fan
- Blinds
- Family Room Off Kitchen
- Den
- Storage Room
- Water Views
- Fire and Smoke Detector
Kitchen
- Eat-In Kitchen
- Range
- Microwave
- Dishwasher
- Solid Wood Cabinet
- Disposal
Flooring
- Wood
- Carpet
- Slate Flooring
Bedrooms and Bathrooms
- 3 Bedrooms
- Walk-In Closet
- 2 Full Bathrooms
Laundry
- Laundry Room
- Dryer
- Washer
Outdoor Features
- Patio
- Exterior Lighting
Utilities
- Central Heating and Cooling System
- Thermostat
- Electric Water Heater
- High Speed Internet
- Phone Available
- Cable TV Available
Community Details
- Clermont Subdivision
Listing and Financial Details
- Legal Lot and Block 11 / 096
- Assessor Parcel Number 24-22-25-0100-096-01100
Ownership History
Purchase Details
Home Financials for this Owner
Home Financials are based on the most recent Mortgage that was taken out on this home.Purchase Details
Home Financials for this Owner
Home Financials are based on the most recent Mortgage that was taken out on this home.Purchase Details
Home Financials for this Owner
Home Financials are based on the most recent Mortgage that was taken out on this home.Purchase Details
Home Financials for this Owner
Home Financials are based on the most recent Mortgage that was taken out on this home.Similar Homes in Clermont, FL
Home Values in the Area
Average Home Value in this Area
Purchase History
| Date | Type | Sale Price | Title Company |
|---|---|---|---|
| Warranty Deed | $282,000 | Freedom Title & Escrow Co | |
| Warranty Deed | $140,000 | -- | |
| Interfamily Deed Transfer | $54,000 | South Lake Title Svcs Inc | |
| Warranty Deed | $54,000 | -- |
Mortgage History
| Date | Status | Loan Amount | Loan Type |
|---|---|---|---|
| Open | $267,900 | New Conventional | |
| Previous Owner | $101,000 | Fannie Mae Freddie Mac | |
| Previous Owner | $62,940 | Stand Alone First | |
| Previous Owner | $54,000 | No Value Available |
Property History
| Date | Event | Price | Change | Sq Ft Price |
|---|---|---|---|---|
| 04/20/2022 04/20/22 | Sold | $550,000 | -4.3% | $298 / Sq Ft |
| 03/17/2022 03/17/22 | Pending | -- | -- | -- |
| 03/10/2022 03/10/22 | For Sale | $574,900 | 0.0% | $312 / Sq Ft |
| 03/07/2022 03/07/22 | Pending | -- | -- | -- |
| 03/07/2022 03/07/22 | Price Changed | $574,900 | 0.0% | $312 / Sq Ft |
| 02/24/2022 02/24/22 | For Sale | $575,000 | +103.9% | $312 / Sq Ft |
| 03/29/2021 03/29/21 | Sold | $282,000 | +0.8% | $153 / Sq Ft |
| 02/15/2021 02/15/21 | Pending | -- | -- | -- |
| 02/12/2021 02/12/21 | For Sale | $279,900 | -- | $152 / Sq Ft |
Tax History Compared to Growth
Tax History
| Year | Tax Paid | Tax Assessment Tax Assessment Total Assessment is a certain percentage of the fair market value that is determined by local assessors to be the total taxable value of land and additions on the property. | Land | Improvement |
|---|---|---|---|---|
| 2025 | $3,163 | $237,140 | -- | -- |
| 2024 | $3,163 | $237,140 | -- | -- |
| 2023 | $3,163 | $223,541 | $0 | $0 |
| 2022 | $4,428 | $254,421 | $37,500 | $216,921 |
| 2021 | $2,952 | $182,177 | $0 | $0 |
| 2020 | $2,639 | $155,809 | $0 | $0 |
| 2019 | $2,615 | $155,809 | $0 | $0 |
| 2018 | $2,339 | $141,903 | $0 | $0 |
| 2017 | $2,052 | $115,524 | $0 | $0 |
| 2016 | $1,907 | $105,392 | $0 | $0 |
| 2015 | $1,820 | $97,567 | $0 | $0 |
| 2014 | $1,850 | $100,970 | $0 | $0 |
Agents Affiliated with this Home
-
Jessica Rush

Seller's Agent in 2022
Jessica Rush
FLORIDA PREMIER REALTY ASSOCIATES INC
(407) 476-6982
2 in this area
36 Total Sales
-
Lydia Todd

Buyer's Agent in 2022
Lydia Todd
COLDWELL BANKER HUBBARD HANSEN
(407) 947-6771
1 in this area
69 Total Sales
-
Mariellen Owens

Seller's Agent in 2021
Mariellen Owens
HOMELAND FLORIDA REALTY, INC
(352) 988-9399
1 in this area
12 Total Sales
Map
Source: Stellar MLS
MLS Number: G5038650
APN: 24-22-25-0100-096-01100
- 999 W Juniata St
- 901 12th St
- 0 W Highway 50
- 770 W Broome St
- 969 Chestnut St
- 1249 12th St
- 1210 7th St
- 955 Seminole St
- 1179 Seminole St
- 1440 12th St
- 1108 W Minnehaha Ave
- 1130 W Minnehaha Ave
- 1215 6th St
- 0 County Road 561 Unit MFRG5096707
- 0 County Road 561 Unit A MFRG5081619
- 378 W Osceola St
- 1511 W Magnolia St
- 1401 W Highway 50 Unit 179
- 1401 W Highway 50 Unit 152
- 1401 W Highway 50 Unit 35
