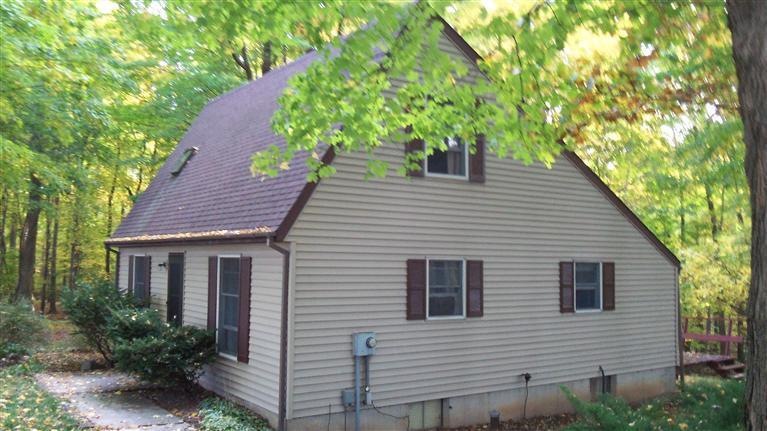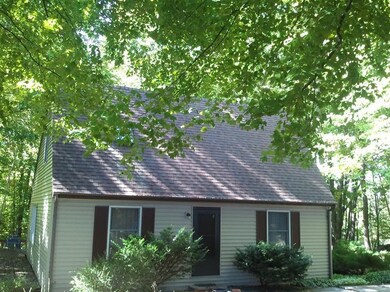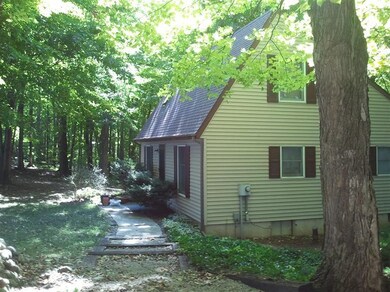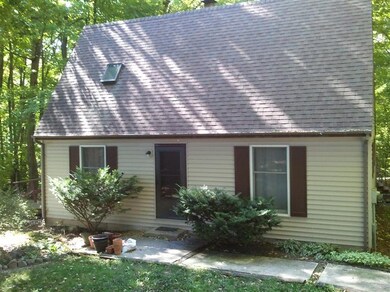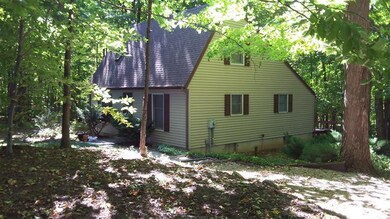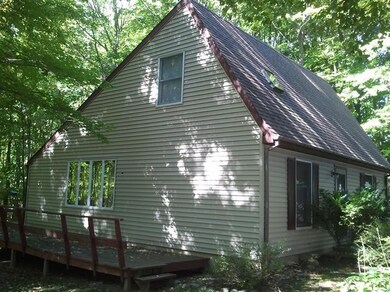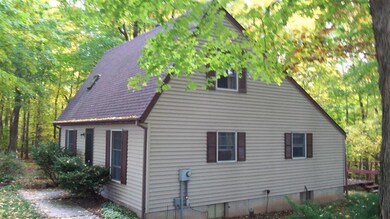
9910 36th St SE Lowell, MI 49331
Lowell Township NeighborhoodEstimated Value: $396,000 - $508,000
Highlights
- Spa
- 19.85 Acre Lot
- Wooded Lot
- Alto Elementary School Rated A
- Deck
- Pole Barn
About This Home
As of March 2012A unique property. Rustic decor. Nearly 20 acres with woods and open ground plus a 40x64x12 pole barn, 24x24 barn, 24x24 lean-to, and a 12x24 lean-to. Very private yet only minutes from Lowell or Cascade. Home is 1.5 stories and has one bedroom and one bath on the main floor and 2 bedrooms and a full bath on 2nd floor. First time on the market since 1987. Priced very well for a quick sale. Private, wooded, beautiful in every season.
Last Agent to Sell the Property
Keller Williams GR East License #6502128469 Listed on: 10/11/2011

Home Details
Home Type
- Single Family
Year Built
- Built in 1980
Lot Details
- 19.85 Acre Lot
- Lot Dimensions are 2001x31x971x1780
- The property's road front is unimproved
- Property fronts a private road
- Wooded Lot
- Garden
- Property is zoned Ag 2, Ag 2
Parking
- 4 Car Detached Garage
- Unpaved Driveway
- Unpaved Parking
Home Design
- Composition Roof
- Vinyl Siding
Interior Spaces
- 1,536 Sq Ft Home
- 2-Story Property
- Window Treatments
- Basement Fills Entire Space Under The House
Kitchen
- Eat-In Kitchen
- Range
Bedrooms and Bathrooms
- 3 Bedrooms | 1 Main Level Bedroom
- 2 Full Bathrooms
Laundry
- Dryer
- Washer
Outdoor Features
- Spa
- Deck
- Pole Barn
- Shed
Farming
- Tillable Land
Utilities
- Heating System Uses Propane
- Heating System Uses Wood
- Hot Water Heating System
- Well
- Septic System
- Phone Available
- Satellite Dish
Ownership History
Purchase Details
Home Financials for this Owner
Home Financials are based on the most recent Mortgage that was taken out on this home.Purchase Details
Home Financials for this Owner
Home Financials are based on the most recent Mortgage that was taken out on this home.Similar Homes in Lowell, MI
Home Values in the Area
Average Home Value in this Area
Purchase History
| Date | Buyer | Sale Price | Title Company |
|---|---|---|---|
| Thelen James N | $145,000 | Grand Rapids Title Co Llc | |
| Skye Teresa W | -- | Multiple |
Mortgage History
| Date | Status | Borrower | Loan Amount |
|---|---|---|---|
| Open | Thelen James N | $63,610 | |
| Open | Thelen James N | $116,000 | |
| Previous Owner | Skye Teresa W | $44,500 | |
| Previous Owner | Skye Teresa W | $85,600 |
Property History
| Date | Event | Price | Change | Sq Ft Price |
|---|---|---|---|---|
| 03/15/2012 03/15/12 | Sold | $145,000 | -19.4% | $94 / Sq Ft |
| 02/18/2012 02/18/12 | Pending | -- | -- | -- |
| 10/11/2011 10/11/11 | For Sale | $179,900 | -- | $117 / Sq Ft |
Tax History Compared to Growth
Tax History
| Year | Tax Paid | Tax Assessment Tax Assessment Total Assessment is a certain percentage of the fair market value that is determined by local assessors to be the total taxable value of land and additions on the property. | Land | Improvement |
|---|---|---|---|---|
| 2024 | $2,589 | $188,300 | $0 | $0 |
| 2023 | $2,476 | $174,200 | $0 | $0 |
| 2022 | $3,348 | $165,400 | $0 | $0 |
| 2021 | $3,153 | $140,600 | $0 | $0 |
| 2020 | $2,278 | $128,100 | $0 | $0 |
| 2019 | $83,278 | $114,700 | $0 | $0 |
| 2018 | $3,016 | $110,500 | $0 | $0 |
| 2017 | $2,935 | $103,900 | $0 | $0 |
| 2016 | $2,826 | $102,300 | $0 | $0 |
| 2015 | -- | $102,300 | $0 | $0 |
| 2013 | -- | $95,100 | $0 | $0 |
Agents Affiliated with this Home
-
Dan Devol
D
Seller's Agent in 2012
Dan Devol
Keller Williams GR East
48 Total Sales
-
Patsy Yared Dodgson
P
Seller Co-Listing Agent in 2012
Patsy Yared Dodgson
Keller Williams GR East
(616) 437-9220
20 Total Sales
-
Matt Robertson

Buyer's Agent in 2012
Matt Robertson
CENTURY 21 AFFILIATED
(517) 930-7511
132 Total Sales
Map
Source: Southwestern Michigan Association of REALTORS®
MLS Number: 11053908
APN: 41-20-19-100-016
- 3099 Pickford Dr SE Unit 10
- 10678 Kissing Ridge Dr SE
- 2928 Pickford Dr SE
- 2714 Snow Ave SE
- 2880 Burwood Hill Ct
- 2875 Court Dr SE
- 8289 52nd St SE
- 5000 Hickory Pointe Woods SE
- 8306 45th St SE
- 8730 52nd St SE
- 10139 Augusta Valley Ct SE
- 3683 Buttrick Ave SE
- 3669 Buttrick Ave SE
- 2989 Gulliford Trail
- 5655 Summerset Woods Dr SE
- 8821 Summerset Woods Ct SE Unit 4
- 3673 Hunters Way Dr SE Unit 12
- 4710 Harbor View Dr
- 4515 Harbor View Dr
- 5406 Bancroft Ave SE
- 9910 36th St SE
- 10030 Meadowhill Ln
- 10092 Meadowhill Ln
- 10028 Meadowhill Dr
- 10042 Meadowhill Dr
- 9818 36th St SE
- 3755 Countryview
- 10106 Meadowhill Ln
- 3750 Countryview
- 3732 Countryview
- 10180 Meadowhill Ln
- 9930 36th St SE
- 9920 36th St SE
- 10050 36th St SE
- 3650 Countryview
- 9812 36th St SE
- 9931 36th St SE
- 10360 36th St SE
- 9792 36th St SE
- 10170 36th St SE
