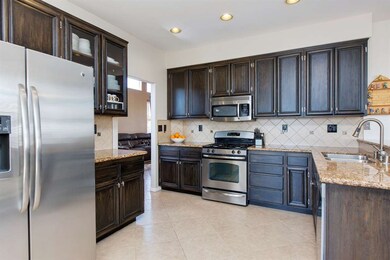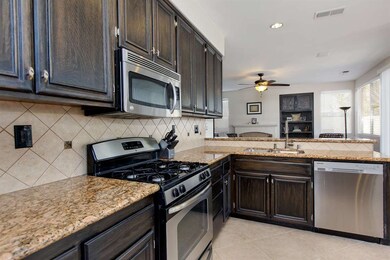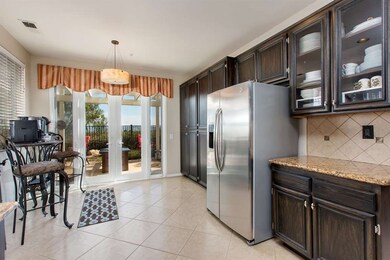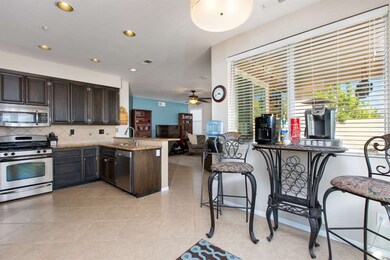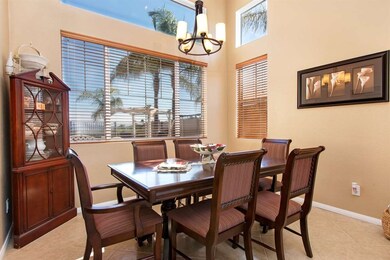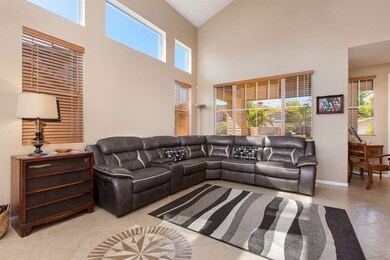
9917 Black Hills Ln Santee, CA 92071
Estimated Value: $1,070,208 - $1,343,000
Highlights
- Retreat
- Breakfast Area or Nook
- Fireplace
- Santana High School Rated A-
- Formal Dining Room
- 3 Car Attached Garage
About This Home
As of June 2018THE GEM OF SILVER COUNTRY ESTATES IS NOW FOR SALE! THIS GORGEOUS HOME HAS EVERYTHING YOU ARE LOOKING FOR WITH AMAZING VIEWS! ENORMOUS GOURMET GRANITE KITCHEN & COUNTER TOPS WITH BAR AREA & NEWER STAINLESS STEEL APPLIANCES WITH PLENTY OF BEAUTIFUL CABINETS. FORMAL DINING ROOM AND HUGE LIVING & FAMILY ROOM AREA WITH BUILT-IN SHELVING AND TILED GAS FIREPLACE AND VAULTED CEILINGS. LARGE PRIVATE BACKYARD WITH BBQ ISLAND AND LIGHTED PATIO COVERS & MORE! (SEE MORE INFORMATION BELOW IN SUPPLEMENT SECTION) THIS GORGEOUS HOME HAS EVERYTHING YOU ARE LOOKING FOR WITH AMAZING VIEWS! ENORMOUS GOURMET GRANITE KITCHEN & COUNTER TOPS WITH BAR AREA AND NEWER STAINLESS STEEL APPLIANCES WITH PLENTY OF BEAUTIFUL CABINETS. FORMAL DINING ROOM AND HUGE LIVING & FAMILY ROOM AREA WITH BUILT-IN SHELVING AND TILED GAS FIREPLACE AND VAULTED CEILINGS WITH PLENTY OF NATURAL LIGHTING. UPGRADED TILES AND MOSAIC DESIGN AT ENTRY, WOOD STAIRCASE, DESIGNER PAINT, LARGE LAUNDRY ROOM WITH SINK & CABINETS, WHOLE HOUSE FAN AND A/C. LARGE MASTER SUITE HAS WALK-IN CLOSET, SEPARATE SHOWER & TUB, DUAL SINKS AND A HUGE DECK WITH ENDLESS MOUNTAIN VIEWS! SPACIOUS BEDROOMS AND BATHROOMS WITH NEW WOOD FLOORINGS & TILES THROUGHOUT! LARGE PRIVATE BACKYARD WITH PANORAMIC MOUNTAIN VIEWS THAT IS MADE FOR ENTERTAINING! ENJOY CUSTOM BBQ ISLAND, LIGHTED PATIO COVERS WITH OUTLETS SURROUNDED BY TROPICAL PLANTS AND MANICURED LAWN WITH AUTOMATIC SPRINKLER SYSTEM FOR EASY MAINTENANCE. LEFT GARAGE HAS A SPECIAL DRIVE THROUGH FOR EXTRA STORAGE SPACE ALL IN A CUL-DE-SAC! CLOSE TO TOP-RATED RIO SECO ELEMENTARY, RESTAURANTS & SHOPPING AND EASY FREEWAY ACCESS!
Home Details
Home Type
- Single Family
Est. Annual Taxes
- $10,593
Year Built
- Built in 1999
Lot Details
- 9,975
Parking
- 3 Car Attached Garage
- Garage Door Opener
- Driveway
Home Design
- Clay Roof
Interior Spaces
- 2,236 Sq Ft Home
- 2-Story Property
- Whole House Fan
- Fireplace
- Formal Entry
- Family Room
- Living Room
- Formal Dining Room
- Storage Room
Kitchen
- Breakfast Area or Nook
- Gas Oven
- Stove
- Microwave
- Ice Maker
- Dishwasher
- Disposal
Bedrooms and Bathrooms
- 4 Bedrooms
- Retreat
- Walk-In Closet
Laundry
- Laundry Room
- Dryer
- Washer
Utilities
- Heating Available
- Separate Water Meter
Additional Features
- Outdoor Grill
- Property is Fully Fenced
Community Details
- Mountainous Community
Listing and Financial Details
- Assessor Parcel Number 378-441-11-00
Ownership History
Purchase Details
Home Financials for this Owner
Home Financials are based on the most recent Mortgage that was taken out on this home.Purchase Details
Home Financials for this Owner
Home Financials are based on the most recent Mortgage that was taken out on this home.Purchase Details
Purchase Details
Home Financials for this Owner
Home Financials are based on the most recent Mortgage that was taken out on this home.Purchase Details
Purchase Details
Home Financials for this Owner
Home Financials are based on the most recent Mortgage that was taken out on this home.Purchase Details
Purchase Details
Purchase Details
Home Financials for this Owner
Home Financials are based on the most recent Mortgage that was taken out on this home.Purchase Details
Home Financials for this Owner
Home Financials are based on the most recent Mortgage that was taken out on this home.Purchase Details
Home Financials for this Owner
Home Financials are based on the most recent Mortgage that was taken out on this home.Purchase Details
Home Financials for this Owner
Home Financials are based on the most recent Mortgage that was taken out on this home.Similar Homes in Santee, CA
Home Values in the Area
Average Home Value in this Area
Purchase History
| Date | Buyer | Sale Price | Title Company |
|---|---|---|---|
| Dost Leeda | $760,000 | First American Title | |
| Ague Paul E | -- | Tsi Title | |
| Ague Paul E | -- | Tsi Title | |
| Ague Paul E | -- | None Available | |
| Ague Paul E | $570,000 | Lawyers Title | |
| Shirane Derek | -- | None Available | |
| Wisz Ed | $480,000 | North American Title | |
| Uribe James | -- | None Available | |
| Countrywide Home Loans Inc | $382,500 | Landsafe Title | |
| Uribe James | -- | Fidelity National Title | |
| Uribe James | -- | First American Title | |
| Uribe James | $516,000 | First American Title | |
| Martin Daniel J | $256,000 | Chicago Title Co |
Mortgage History
| Date | Status | Borrower | Loan Amount |
|---|---|---|---|
| Open | Dost Leeda | $570,000 | |
| Previous Owner | Ague Paul E | $505,870 | |
| Previous Owner | Ague Paul E | $517,000 | |
| Previous Owner | Ague Paul E | $516,100 | |
| Previous Owner | Ague Paul E | $512,400 | |
| Previous Owner | Ague Paul E | $513,000 | |
| Previous Owner | Wisz Ed | $463,500 | |
| Previous Owner | Wisz Ed | $477,072 | |
| Previous Owner | Wisz Ed | $471,306 | |
| Previous Owner | Uribe James | $100,000 | |
| Previous Owner | Uribe James | $56,600 | |
| Previous Owner | Uribe James | $560,000 | |
| Previous Owner | Uribe James | $412,800 | |
| Previous Owner | Martin Daniel J | $250,428 | |
| Previous Owner | Martin Daniel J | $204,750 | |
| Closed | Uribe James | $100,000 |
Property History
| Date | Event | Price | Change | Sq Ft Price |
|---|---|---|---|---|
| 06/22/2018 06/22/18 | Sold | $760,000 | -1.2% | $340 / Sq Ft |
| 05/17/2018 05/17/18 | For Sale | $769,000 | 0.0% | $344 / Sq Ft |
| 05/02/2018 05/02/18 | Pending | -- | -- | -- |
| 04/28/2018 04/28/18 | For Sale | $769,000 | +34.9% | $344 / Sq Ft |
| 08/06/2013 08/06/13 | Sold | $570,000 | +0.9% | $255 / Sq Ft |
| 07/02/2013 07/02/13 | Pending | -- | -- | -- |
| 06/27/2013 06/27/13 | For Sale | $564,900 | 0.0% | $253 / Sq Ft |
| 06/19/2013 06/19/13 | Pending | -- | -- | -- |
| 06/12/2013 06/12/13 | For Sale | $564,900 | -- | $253 / Sq Ft |
Tax History Compared to Growth
Tax History
| Year | Tax Paid | Tax Assessment Tax Assessment Total Assessment is a certain percentage of the fair market value that is determined by local assessors to be the total taxable value of land and additions on the property. | Land | Improvement |
|---|---|---|---|---|
| 2024 | $10,593 | $847,787 | $327,214 | $520,573 |
| 2023 | $10,284 | $831,165 | $320,799 | $510,366 |
| 2022 | $10,216 | $814,868 | $314,509 | $500,359 |
| 2021 | $10,083 | $798,892 | $308,343 | $490,549 |
| 2020 | $9,963 | $790,702 | $305,182 | $485,520 |
| 2019 | $9,627 | $775,199 | $299,199 | $476,000 |
| 2018 | $7,733 | $614,098 | $237,020 | $377,078 |
| 2017 | $7,638 | $602,058 | $232,373 | $369,685 |
| 2016 | $7,420 | $590,254 | $227,817 | $362,437 |
| 2015 | $7,326 | $581,388 | $224,395 | $356,993 |
| 2014 | $7,186 | $570,000 | $220,000 | $350,000 |
Agents Affiliated with this Home
-
Nancy Carter

Seller's Agent in 2018
Nancy Carter
RE/MAX
(858) 395-1599
53 Total Sales
-

Buyer's Agent in 2018
Sonia Azizi
Compass
(619) 929-9691
86 Total Sales
-
Ray Chala

Seller's Agent in 2013
Ray Chala
Coldwell Banker West
(619) 298-5221
22 Total Sales
-
Tammy Wilbur

Buyer's Agent in 2013
Tammy Wilbur
Compass
(619) 933-3932
18 Total Sales
Map
Source: San Diego MLS
MLS Number: 180022298
APN: 378-441-11
- 10225 Molino Rd
- 10503 Ironwood Ave
- 10209 Maple Tree Rd
- 10250 Michala Place
- 10318 Kerrigan St
- 10516 Kerrigan Ct
- 10125 Woodpark Dr
- 10561 Kerrigan Ct
- 10820 Dakota Ranch Rd
- 10246 Princess Joann Rd
- 10158 Carefree Dr
- 10386 Alphonse St Unit G4
- 10158 Peaceful Ct
- 10525 Flora Verda Ct
- 10247 Easthaven Dr
- 10520 El Nopal
- 10135 Peaceful Ct
- 10424 Nubbin Ct
- 10027 Santana Ranch Ln
- 10009 Santana Ranch Ln
- 9917 Black Hills Ln
- 9923 Black Hills Ln
- 9911 Black Hills Ln
- 9929 Black Hills Ln
- 9905 Black Hills Ln
- 9931 Woodglen Vista Dr
- 9925 Woodglen Vista Dr
- 9935 Black Hills Ln
- 9924 Black Hills Ln
- 10355 Lairwood Dr
- 9919 Woodglen Vista Dr
- 9930 Black Hills Ln
- 9912 Black Hills Ln
- 1231 Woodglen Vista Dr
- 9918 Black Hills Ln
- 9936 Black Hills Ln
- 10349 Lairwood Dr
- 9932 Oakstone Ct
- 9941 Black Hills Ln
- 9926 Oakstone Ct

