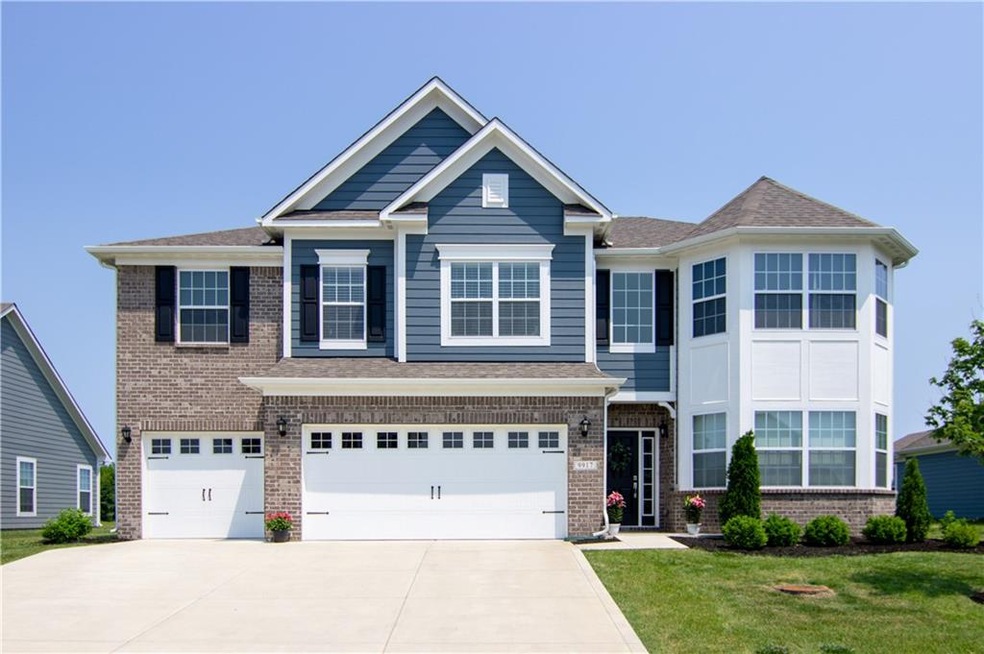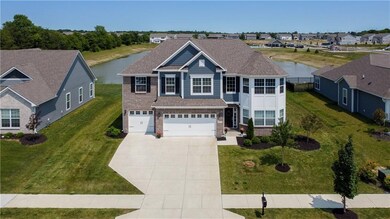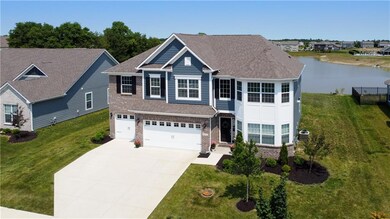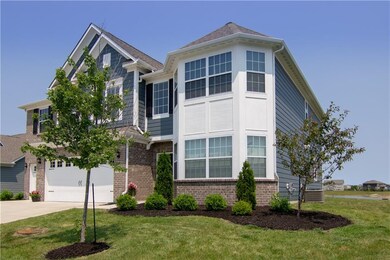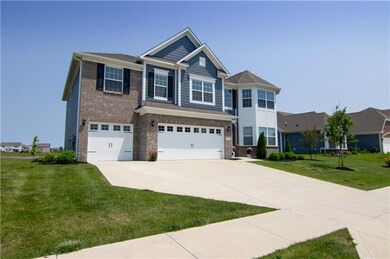
9917 Gallop Ln Fishers, IN 46040
Brooks-Luxhaven NeighborhoodHighlights
- Contemporary Architecture
- Pond
- Community Pool
- Southeastern Elementary School Rated A
- Vaulted Ceiling
- 3 Car Attached Garage
About This Home
As of July 2025Newly built - HSE schools, full of options. Featuring 5 Bedrooms, 3 full baths and 3 car garage on premium lot with a view. Open concept with abundant natural light, gourmet kitchen with GE profile appliances (all appliances stay), farm sink, stainless double convection ovens, gas cooktop, hood range, stainless French door fridge and dishwasher. Granite counter-tops, backsplash, large island and plenty of cabinet space throughout the kitchen, optional breakfast nook that walks out to patio. Large master suite with spacious walk in closet. Master bath features tile shower with raised vanities, double sink, quartz countertops. Spacious loft and large functional laundry room upstairs. Community pool and park visible from patio.
Last Agent to Sell the Property
Velo Indy Real Estate Company License #RB14046943 Listed on: 07/15/2021
Last Buyer's Agent
Dana Thompson
RE/MAX At The Crossing

Home Details
Home Type
- Single Family
Est. Annual Taxes
- $4,010
Year Built
- Built in 2018
HOA Fees
- $30 Monthly HOA Fees
Parking
- 3 Car Attached Garage
Home Design
- Contemporary Architecture
- Brick Exterior Construction
- Slab Foundation
- Cement Siding
Interior Spaces
- 2-Story Property
- Woodwork
- Vaulted Ceiling
- Gas Log Fireplace
- Vinyl Clad Windows
- Bay Window
- Window Screens
- Family Room with Fireplace
- Fire and Smoke Detector
Kitchen
- Convection Oven
- Gas Cooktop
- Microwave
- Dishwasher
- Kitchen Island
- Disposal
Bedrooms and Bathrooms
- 5 Bedrooms
- Walk-In Closet
Laundry
- Dryer
- Washer
Outdoor Features
- Pond
- Patio
Utilities
- Forced Air Heating and Cooling System
- Heating System Uses Gas
- Gas Water Heater
Additional Features
- Energy-Efficient Windows
- 10,454 Sq Ft Lot
Listing and Financial Details
- Assessor Parcel Number 291607021035000020
Community Details
Overview
- Association fees include builder controls, pool
- Reserve At Steeplechase Subdivision
- Property managed by CMS
- The community has rules related to covenants, conditions, and restrictions
Recreation
- Community Pool
Ownership History
Purchase Details
Home Financials for this Owner
Home Financials are based on the most recent Mortgage that was taken out on this home.Purchase Details
Home Financials for this Owner
Home Financials are based on the most recent Mortgage that was taken out on this home.Purchase Details
Home Financials for this Owner
Home Financials are based on the most recent Mortgage that was taken out on this home.Similar Homes in the area
Home Values in the Area
Average Home Value in this Area
Purchase History
| Date | Type | Sale Price | Title Company |
|---|---|---|---|
| Quit Claim Deed | -- | Near North Title Group | |
| Warranty Deed | $4,250 | Chicago Title Co | |
| Warranty Deed | -- | Stewart Title Co | |
| Limited Warranty Deed | -- | None Available |
Mortgage History
| Date | Status | Loan Amount | Loan Type |
|---|---|---|---|
| Open | $435,000 | New Conventional | |
| Previous Owner | $385,700 | New Conventional | |
| Previous Owner | $325,900 | New Conventional | |
| Previous Owner | $327,289 | New Conventional |
Property History
| Date | Event | Price | Change | Sq Ft Price |
|---|---|---|---|---|
| 07/11/2025 07/11/25 | Sold | $545,000 | -0.9% | $153 / Sq Ft |
| 05/28/2025 05/28/25 | Pending | -- | -- | -- |
| 05/27/2025 05/27/25 | For Sale | $549,999 | +29.4% | $154 / Sq Ft |
| 09/01/2021 09/01/21 | Sold | $425,000 | -8.7% | $119 / Sq Ft |
| 07/21/2021 07/21/21 | Pending | -- | -- | -- |
| 07/15/2021 07/15/21 | For Sale | $465,600 | +35.1% | $130 / Sq Ft |
| 07/26/2018 07/26/18 | Sold | $344,515 | 0.0% | $100 / Sq Ft |
| 07/24/2018 07/24/18 | Pending | -- | -- | -- |
| 07/23/2018 07/23/18 | For Sale | $344,515 | -- | $100 / Sq Ft |
Tax History Compared to Growth
Tax History
| Year | Tax Paid | Tax Assessment Tax Assessment Total Assessment is a certain percentage of the fair market value that is determined by local assessors to be the total taxable value of land and additions on the property. | Land | Improvement |
|---|---|---|---|---|
| 2024 | $4,796 | $421,900 | $68,500 | $353,400 |
| 2023 | $4,796 | $416,900 | $68,500 | $348,400 |
| 2022 | $4,244 | $356,500 | $68,500 | $288,000 |
| 2021 | $4,007 | $334,000 | $68,500 | $265,500 |
| 2020 | $4,011 | $334,000 | $68,500 | $265,500 |
| 2019 | $4,032 | $335,700 | $67,500 | $268,200 |
Agents Affiliated with this Home
-
Holly Pepmeier
H
Seller's Agent in 2025
Holly Pepmeier
F.C. Tucker Company
(317) 747-7317
5 in this area
22 Total Sales
-
Amit Mishra

Buyer's Agent in 2025
Amit Mishra
BluPrint Real Estate Group
(317) 979-1975
1 in this area
58 Total Sales
-
Camilo Colonia

Seller's Agent in 2021
Camilo Colonia
Velo Indy Real Estate Company
(317) 586-5136
2 in this area
43 Total Sales
-
Claudia Arroyo Garibay

Seller Co-Listing Agent in 2021
Claudia Arroyo Garibay
Garnet Group
(317) 435-4227
2 in this area
77 Total Sales
-
D
Buyer's Agent in 2021
Dana Thompson
RE/MAX
-
Cassie Newman
C
Seller's Agent in 2018
Cassie Newman
M/I Homes of Indiana, L.P.
(317) 475-3621
29 in this area
1,128 Total Sales
Map
Source: MIBOR Broker Listing Cooperative®
MLS Number: 21798370
APN: 29-16-07-021-035.000-020
- 9916 Gallop Ln
- 9986 Gallop Ln
- 9860 Gallop Ln
- 10112 Gallop Ln
- 15418 Tattersalls Ln
- 10027 Landis Blvd
- 15142 Blue Ribbon Blvd
- 10166 Ranford Blvd
- 10107 Landis Blvd
- 10267 Ranford Blvd
- 14878 Horse Branch Way
- 9901 Copper Saddle Bend
- 14814 Edgebrook Dr
- 15580 Garrano Ln
- 14878 Anees Ln
- 9942 Win Star Way
- 10054 Win Star Way
- 15097 Thoroughbred Dr
- 10490 Cleary Trace Dr
- 10473 Ranford Blvd
