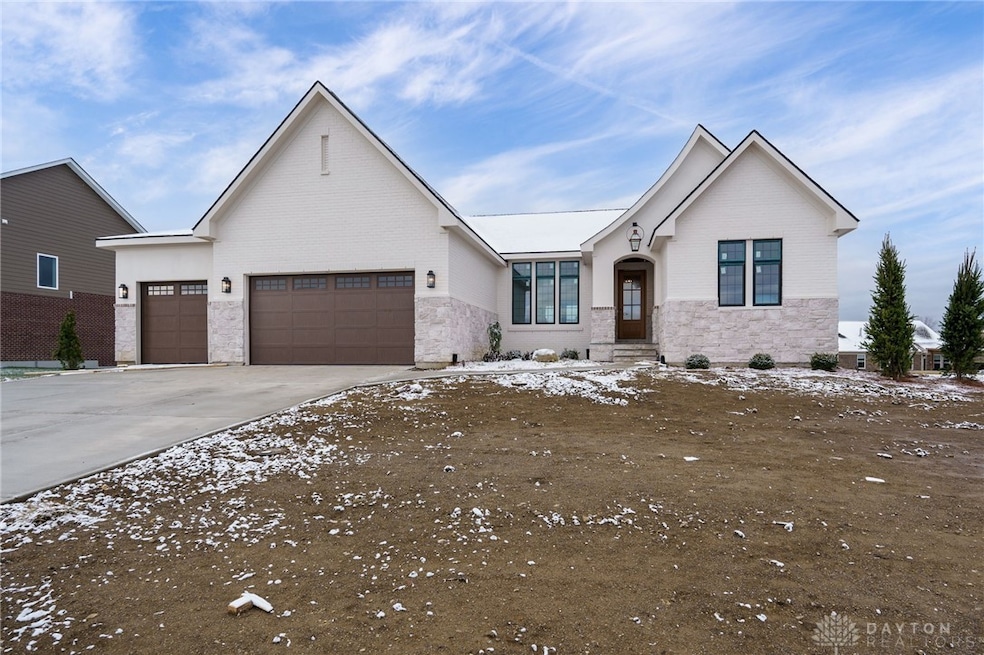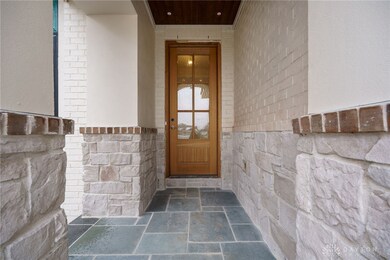
9921 Blacksmith Way Washington Township, OH 45458
Highlights
- New Construction
- 3 Car Attached Garage
- Bathroom on Main Level
- Primary Village South Rated A
- Walk-In Closet
- Forced Air Heating and Cooling System
About This Home
As of January 2025This stunning custom built home features ~4,000 finished sqft including 4 bedrooms, 3.5 baths and a walkout basement! Top of the line details and finishes. Desirable one floor living including a main floor primary suite. Features throughout include Amish-built cabinetry, engineered hardwood floors, upgraded Bosch appliances, solid core interior doors, lower level wet bar and more!
Last Agent to Sell the Property
Coldwell Banker Heritage Brokerage Phone: (937) 974-9226

Home Details
Home Type
- Single Family
Est. Annual Taxes
- $1,845
Lot Details
- 0.39 Acre Lot
HOA Fees
- $75 Monthly HOA Fees
Parking
- 3 Car Attached Garage
Home Design
- New Construction
- Brick Exterior Construction
- Stone
Interior Spaces
- 1-Story Property
- Finished Basement
- Basement Fills Entire Space Under The House
Bedrooms and Bathrooms
- 4 Bedrooms
- Walk-In Closet
- Bathroom on Main Level
Utilities
- Forced Air Heating and Cooling System
- Heating System Uses Natural Gas
Community Details
- Saddlecreek Sec 7 Subdivision
Listing and Financial Details
- Assessor Parcel Number O67-22344-0125
Ownership History
Purchase Details
Home Financials for this Owner
Home Financials are based on the most recent Mortgage that was taken out on this home.Purchase Details
Map
Similar Homes in the area
Home Values in the Area
Average Home Value in this Area
Purchase History
| Date | Type | Sale Price | Title Company |
|---|---|---|---|
| Warranty Deed | $900,000 | City Title | |
| Warranty Deed | $99,800 | Landmark Title |
Property History
| Date | Event | Price | Change | Sq Ft Price |
|---|---|---|---|---|
| 01/21/2025 01/21/25 | Sold | $900,000 | -3.7% | -- |
| 12/14/2024 12/14/24 | Pending | -- | -- | -- |
| 12/14/2024 12/14/24 | For Sale | $935,000 | -- | -- |
Tax History
| Year | Tax Paid | Tax Assessment Tax Assessment Total Assessment is a certain percentage of the fair market value that is determined by local assessors to be the total taxable value of land and additions on the property. | Land | Improvement |
|---|---|---|---|---|
| 2024 | $1,845 | $29,400 | $29,400 | -- |
| 2023 | $1,845 | $29,400 | $29,400 | $0 |
| 2022 | $1,943 | $24,500 | $24,500 | $0 |
| 2021 | $1,948 | $24,500 | $24,500 | $0 |
| 2020 | $1,946 | $24,500 | $24,500 | $0 |
| 2019 | $2,332 | $26,250 | $26,250 | $0 |
| 2018 | $2,088 | $26,250 | $26,250 | $0 |
| 2017 | $2,068 | $26,250 | $26,250 | $0 |
Source: Dayton REALTORS®
MLS Number: 925281
APN: O67-22344-0125
- 1239 Champion Way
- 12901 Sprinter's Crossing
- 1894 Horseshoe Bend
- 1890 Horseshoe Bend
- 10067 Yearling Run S
- 1205 Nutt Rd
- 10025 Meadow Woods Ln
- 1947 Horseshoe Bend
- 1951 Horseshoe Bend
- 9628 Quailwood Trail
- 1905 Spindletop Ln
- 10067 Settlement House Rd
- 2037 Stablehand Dr
- 10180 Apple Springs Dr
- 9168 Woodstream Ln
- 1324 Orchardview Ct
- 10100 Park Edge Dr
- 1887 Stonewater Dr
- 10189 Simms Station Rd
- 9171 Big Oak Dr

