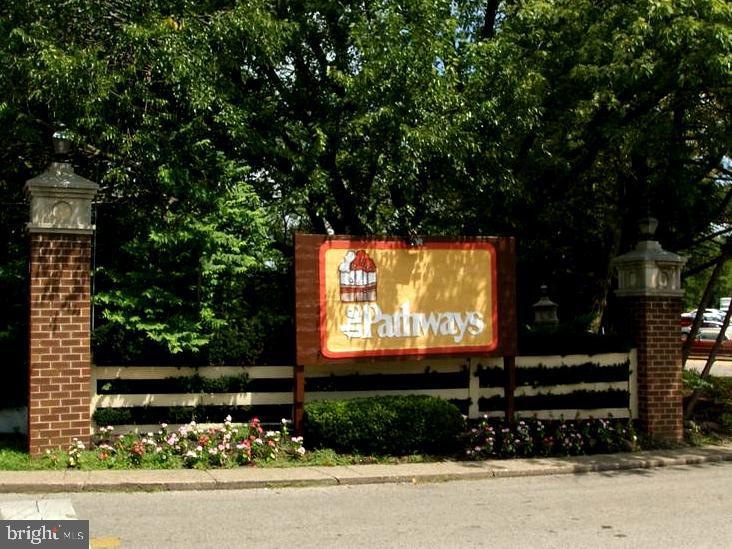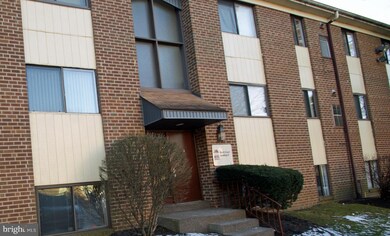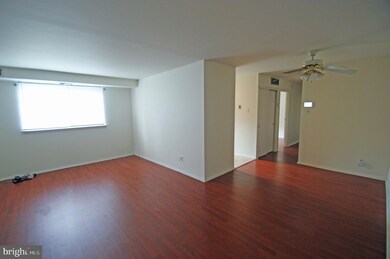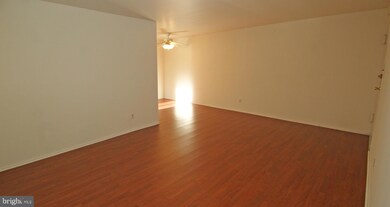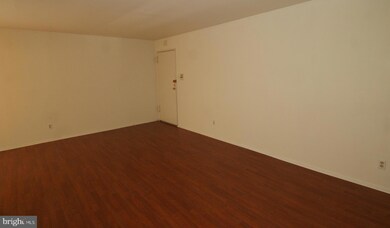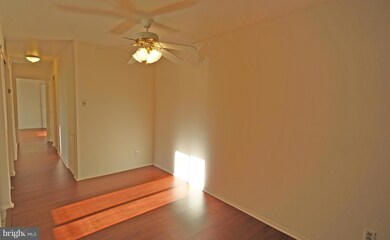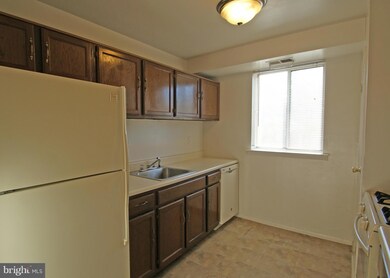
9921 Bustleton Ave Unit H2 Philadelphia, PA 19115
Bustleton NeighborhoodHighlights
- Colonial Architecture
- Living Room
- 90% Forced Air Heating and Cooling System
- Community Pool
- En-Suite Primary Bedroom
- Dining Room
About This Home
As of September 2023"Pathway Condominium," building-"H," ground floor, two good size bedrooms, very clean, freshly painted, laminate flooring throughout. Gas heating and stove. Innovative home technology
featuring - Smart door lock and HVAC controls. Assigned storage locker along with shared laundry area located adjacent to the unit. Association pool. Convenient for commuting from Rt1 to PA Turnpike or I-95, close to the Post Office, lots of shopping and dining, and near public transportation.
Last Agent to Sell the Property
Long & Foster Real Estate, Inc. Listed on: 08/16/2023

Property Details
Home Type
- Condominium
Est. Annual Taxes
- $1,196
Year Built
- Built in 1979
HOA Fees
- $285 Monthly HOA Fees
Parking
- Parking Lot
Home Design
- Colonial Architecture
- Masonry
Interior Spaces
- 855 Sq Ft Home
- Property has 2.5 Levels
- Living Room
- Dining Room
Kitchen
- Gas Oven or Range
- Dishwasher
Bedrooms and Bathrooms
- 2 Main Level Bedrooms
- En-Suite Primary Bedroom
- 1 Full Bathroom
Schools
- Anne Frank Elementary School
- Baldi Middle School
- George Washington High School
Utilities
- 90% Forced Air Heating and Cooling System
- 100 Amp Service
- Electric Water Heater
Listing and Financial Details
- Assessor Parcel Number 888580753
Community Details
Overview
- $855 Capital Contribution Fee
- Association fees include lawn maintenance, snow removal, trash, common area maintenance, water
- Low-Rise Condominium
- The Pathways Condos
- Doral I Subdivision
Amenities
- Laundry Facilities
- Community Storage Space
Recreation
- Community Pool
Pet Policy
- No Pets Allowed
Ownership History
Purchase Details
Home Financials for this Owner
Home Financials are based on the most recent Mortgage that was taken out on this home.Purchase Details
Home Financials for this Owner
Home Financials are based on the most recent Mortgage that was taken out on this home.Purchase Details
Purchase Details
Similar Homes in the area
Home Values in the Area
Average Home Value in this Area
Purchase History
| Date | Type | Sale Price | Title Company |
|---|---|---|---|
| Deed | $190,000 | None Listed On Document | |
| Deed | $111,500 | National Title Agency | |
| Deed | $37,000 | -- | |
| Interfamily Deed Transfer | $18,000 | -- |
Mortgage History
| Date | Status | Loan Amount | Loan Type |
|---|---|---|---|
| Open | $185,379 | VA | |
| Closed | $180,500 | VA |
Property History
| Date | Event | Price | Change | Sq Ft Price |
|---|---|---|---|---|
| 09/29/2023 09/29/23 | Sold | $190,000 | -2.6% | $222 / Sq Ft |
| 08/24/2023 08/24/23 | Pending | -- | -- | -- |
| 08/16/2023 08/16/23 | For Sale | $195,000 | 0.0% | $228 / Sq Ft |
| 11/01/2020 11/01/20 | Rented | $1,150 | 0.0% | -- |
| 09/23/2020 09/23/20 | For Rent | $1,150 | -8.0% | -- |
| 09/01/2020 09/01/20 | Off Market | $1,250 | -- | -- |
| 07/29/2020 07/29/20 | Price Changed | $1,250 | -7.4% | $2 / Sq Ft |
| 06/04/2020 06/04/20 | For Rent | $1,350 | 0.0% | -- |
| 03/27/2018 03/27/18 | Sold | $111,500 | -7.0% | $134 / Sq Ft |
| 02/25/2018 02/25/18 | Pending | -- | -- | -- |
| 12/09/2017 12/09/17 | Price Changed | $119,900 | -1.6% | $144 / Sq Ft |
| 11/17/2017 11/17/17 | For Sale | $121,900 | -- | $146 / Sq Ft |
Tax History Compared to Growth
Tax History
| Year | Tax Paid | Tax Assessment Tax Assessment Total Assessment is a certain percentage of the fair market value that is determined by local assessors to be the total taxable value of land and additions on the property. | Land | Improvement |
|---|---|---|---|---|
| 2025 | $1,197 | $113,700 | $22,700 | $91,000 |
| 2024 | $1,197 | $113,700 | $22,700 | $91,000 |
| 2023 | $1,197 | $85,500 | $17,100 | $68,400 |
| 2022 | $1,197 | $85,500 | $17,100 | $68,400 |
| 2021 | $998 | $0 | $0 | $0 |
| 2020 | $998 | $0 | $0 | $0 |
| 2019 | $998 | $0 | $0 | $0 |
| 2018 | $998 | $0 | $0 | $0 |
| 2017 | $998 | $0 | $0 | $0 |
| 2016 | $998 | $0 | $0 | $0 |
| 2015 | $6,967 | $0 | $0 | $0 |
| 2014 | -- | $71,300 | $7,130 | $64,170 |
| 2012 | -- | $10,304 | $2,383 | $7,921 |
Agents Affiliated with this Home
-
Loretta Mckeogh

Seller's Agent in 2023
Loretta Mckeogh
Long & Foster
(610) 804-6082
1 in this area
75 Total Sales
-
Lali Khvedelidze
L
Buyer's Agent in 2023
Lali Khvedelidze
Opus Elite Real Estate
(267) 671-8456
1 in this area
6 Total Sales
-
Michael Dunovich

Buyer's Agent in 2020
Michael Dunovich
Market Force Realty
(215) 357-7800
3 in this area
21 Total Sales
-
Boris Volynsky

Seller's Agent in 2018
Boris Volynsky
Absolute Realty Group
(215) 837-0405
7 in this area
69 Total Sales
-
Daniel Loza

Buyer's Agent in 2018
Daniel Loza
Legal Real Estate LLC
(215) 900-1722
2 in this area
56 Total Sales
Map
Source: Bright MLS
MLS Number: PAPH2268488
APN: 888580753
- 9926 Haldeman Ave
- 10103 Northeast Ave Unit 9
- 1226 Norwalk Rd
- 9999 Woodfern Rd
- 1241 Serota Place
- 10144 Northeast Ave
- 1147 Glenn St
- 800 Red Lion Rd
- 9962 Woodfern Rd
- 9967 Verree Rd
- 9739 Krewstown Rd
- 1117 Morefield Rd
- 9939 Wingtip Rd
- 10016 Ferndale St
- 10120 Verree Rd
- 9959 Ferndale St
- 1931 Greymont St
- 10135 Haldeman Ave
- 1861 Kentwood St
- 1847 Berwyn St
