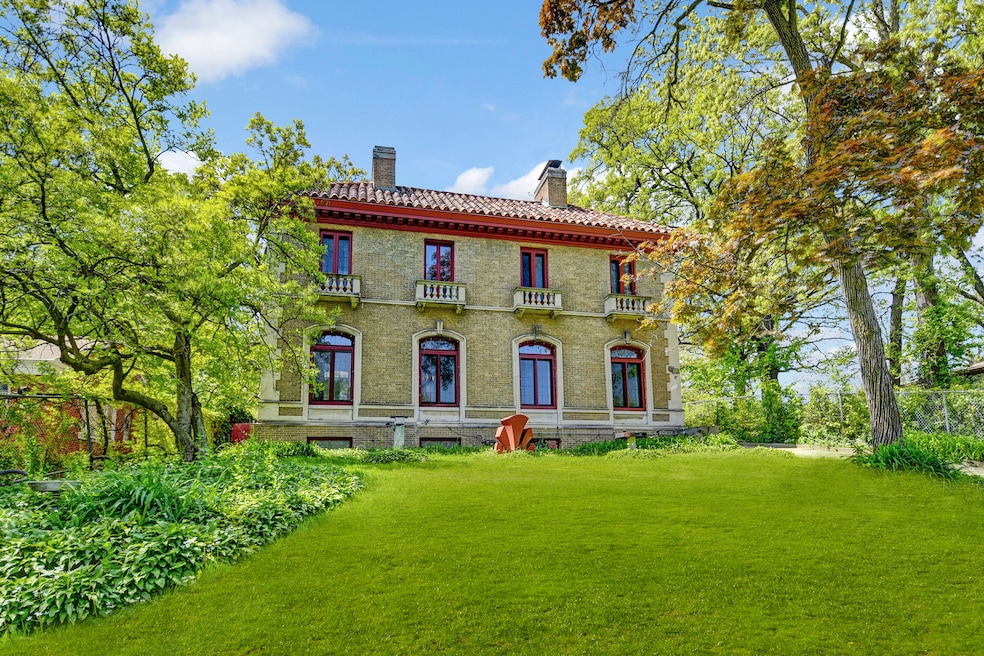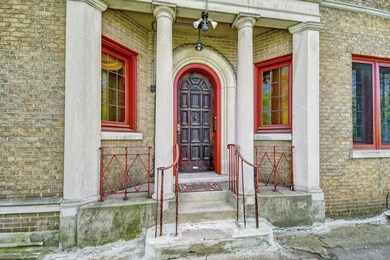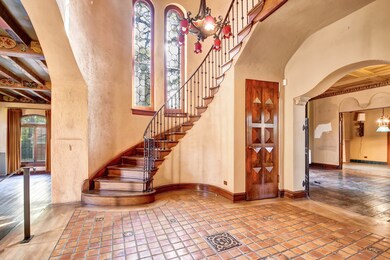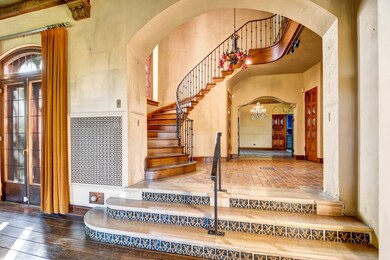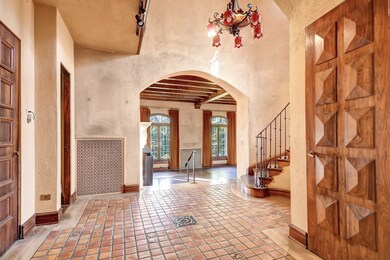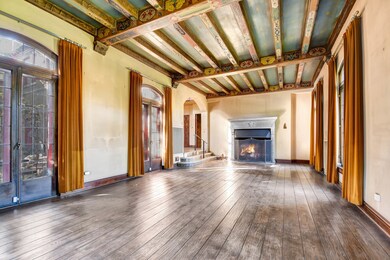
9924 S Longwood Dr Chicago, IL 60643
Beverly NeighborhoodHighlights
- Landscaped Professionally
- 3-minute walk to 99Th Street Station
- Main Floor Bedroom
- Vaulted Ceiling
- Wood Flooring
- 2-minute walk to Hurley Park
About This Home
As of December 2024Are you looking for an upscale historic home beaming with charm and character and rich nostalgic features of the Americana era? Then you must come and experience the interior of this captivating Mediterranean and Renaissance-combined style mansion, a breathtaking 1920s masterpiece spanning 4724 square feet on the landmark 'Longwood Drive.' Step inside and immerse yourself in its timeless elegance and intricate architectural designs. Its interior showcases large rooms with high ceilings, stunning transom windows, and elaborate plaster, coffered, and beam ceilings. The main door opens to a gracious foyer with a turret-style winding staircase, flowing into a ballroom-sized living room with a fireplace on one side and a fit-for-a-king formal dining room on the other. Take note of the owner's artistic expression in the kitchen, featuring uniquely custom metal-art cabinetry blending seamlessly with its intricate interior. Upstairs, discover a total of four bedrooms and two bathrooms, including an amazing master suite with a separate sitting room, walk-in wardrobe, and its own bathroom. The fifth bedroom on the main level also features an ensuite bathroom, alongside a nearby main level study/den and a convenient guest bathroom. The large basement, in addition to the above-ground 4724 square feet, offers extra room for indoor entertaining, with a recently redone full bathroom and adjacent workshop storage area. The quiet courtyard-styled backyard is ideal for morning coffee, and a sun-drenched solarium completes its nostalgic design. Come, embrace the opportunity to continue its legacy of grandeur and refinement by restoring its charming beauty and adding your personal touches to its amazing interior.
Last Agent to Sell the Property
RE/MAX 10 in the Park License #475129362 Listed on: 10/19/2024

Home Details
Home Type
- Single Family
Est. Annual Taxes
- $13,748
Year Built
- Built in 1927
Lot Details
- 0.29 Acre Lot
- Lot Dimensions are 62x191
- Fenced Yard
- Landscaped Professionally
- Paved or Partially Paved Lot
Parking
- 2 Car Detached Garage
- Parking Included in Price
Home Design
- Mediterranean Architecture
- Brick or Stone Mason
- Tile Roof
Interior Spaces
- 4,724 Sq Ft Home
- 2-Story Property
- Dry Bar
- Historic or Period Millwork
- Beamed Ceilings
- Vaulted Ceiling
- Ceiling Fan
- Wood Burning Fireplace
- Entrance Foyer
- Family Room
- Living Room with Fireplace
- Sitting Room
- Formal Dining Room
- Home Office
- Sun or Florida Room
- Utility Room with Study Area
- Unfinished Attic
- Range
Flooring
- Wood
- Ceramic Tile
Bedrooms and Bathrooms
- 5 Bedrooms
- 5 Potential Bedrooms
- Main Floor Bedroom
- Walk-In Closet
- Bathroom on Main Level
Laundry
- Laundry Room
- Dryer
- Washer
- Sink Near Laundry
Partially Finished Basement
- Basement Fills Entire Space Under The House
- Sump Pump
- Finished Basement Bathroom
Home Security
- Storm Screens
- Carbon Monoxide Detectors
Schools
- Sutherland Elementary School
- Morgan Park High School
Utilities
- No Cooling
- Radiant Heating System
- Lake Michigan Water
- Gas Water Heater
Community Details
- Beverly Hills Subdivision, 2 Story Floorplan
Ownership History
Purchase Details
Home Financials for this Owner
Home Financials are based on the most recent Mortgage that was taken out on this home.Purchase Details
Similar Homes in Chicago, IL
Home Values in the Area
Average Home Value in this Area
Purchase History
| Date | Type | Sale Price | Title Company |
|---|---|---|---|
| Deed | $685,000 | None Listed On Document | |
| Interfamily Deed Transfer | -- | -- |
Mortgage History
| Date | Status | Loan Amount | Loan Type |
|---|---|---|---|
| Open | $650,750 | New Conventional |
Property History
| Date | Event | Price | Change | Sq Ft Price |
|---|---|---|---|---|
| 12/16/2024 12/16/24 | Sold | $685,000 | -11.6% | $145 / Sq Ft |
| 11/13/2024 11/13/24 | Pending | -- | -- | -- |
| 11/08/2024 11/08/24 | For Sale | $775,000 | 0.0% | $164 / Sq Ft |
| 10/22/2024 10/22/24 | Pending | -- | -- | -- |
| 10/19/2024 10/19/24 | For Sale | $775,000 | -- | $164 / Sq Ft |
Tax History Compared to Growth
Tax History
| Year | Tax Paid | Tax Assessment Tax Assessment Total Assessment is a certain percentage of the fair market value that is determined by local assessors to be the total taxable value of land and additions on the property. | Land | Improvement |
|---|---|---|---|---|
| 2024 | $12,139 | $81,000 | $19,375 | $61,625 |
| 2023 | $12,139 | $65,000 | $15,625 | $49,375 |
| 2022 | $12,139 | $65,000 | $15,625 | $49,375 |
| 2021 | $11,899 | $65,000 | $15,625 | $49,375 |
| 2020 | $12,572 | $61,882 | $12,500 | $49,382 |
| 2019 | $12,306 | $67,264 | $12,500 | $54,764 |
| 2018 | $12,096 | $67,264 | $12,500 | $54,764 |
| 2017 | $11,650 | $60,077 | $11,250 | $48,827 |
| 2016 | $11,202 | $60,077 | $11,250 | $48,827 |
| 2015 | $10,210 | $60,077 | $11,250 | $48,827 |
| 2014 | $8,811 | $51,771 | $10,625 | $41,146 |
| 2013 | $8,616 | $51,771 | $10,625 | $41,146 |
Agents Affiliated with this Home
-
Thomas Domasik

Seller's Agent in 2024
Thomas Domasik
RE/MAX
(708) 359-4092
4 in this area
516 Total Sales
-
Joseluis Martinez

Buyer's Agent in 2024
Joseluis Martinez
Epique Realty Inc
(773) 744-6834
1 in this area
104 Total Sales
Map
Source: Midwest Real Estate Data (MRED)
MLS Number: 12191716
APN: 25-07-401-011-0000
- 1716 W Beverly Glen Pkwy
- 1714 W Beverly Glen Pkwy
- 1712 W Beverly Glen Pkwy
- 9726 S Longwood Dr
- 9857 S Charles St
- 10044 S Leavitt St
- 9800 S Leavitt St
- 9606 S Vanderpoel Ave
- 10007 S Oakley Ave
- 9515 S Damen Ave
- 1520 W 103rd St
- 10215 S Charles St
- 10433 S Hale Ave Unit 1A
- 9976 S Winston Ave
- 1246 & 1244 W 95th St
- 10313 S Church St
- 9969 S Winston Ave
- 9427 S Charles St
- 1328 W 98th St
- 9616 S Claremont Ave
