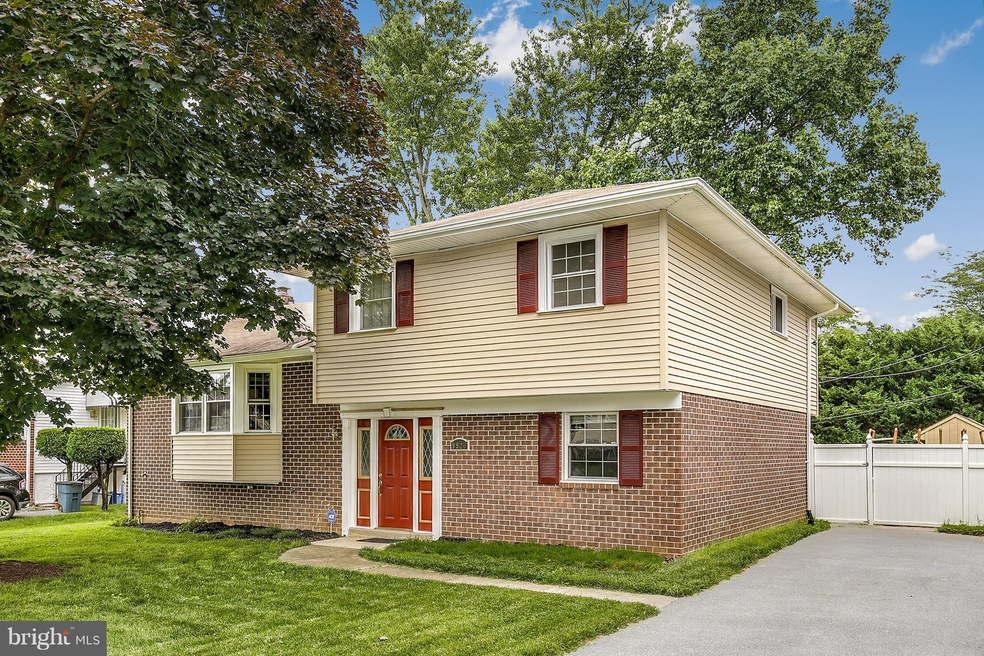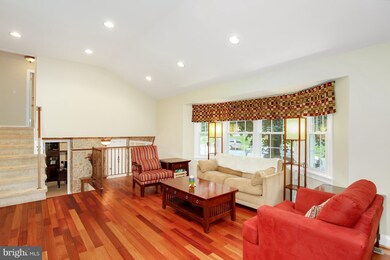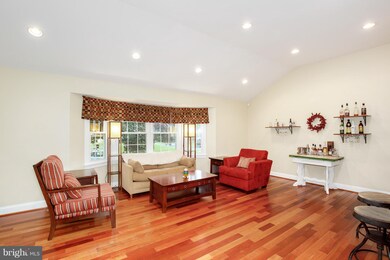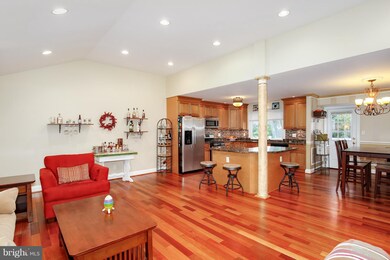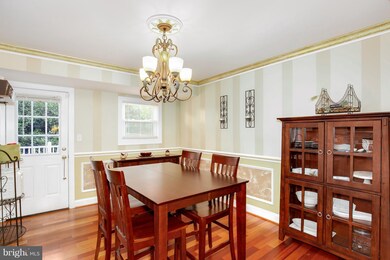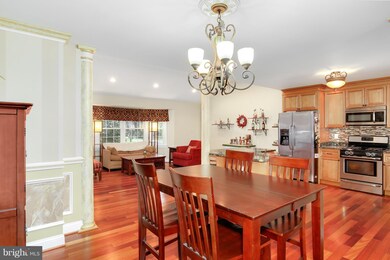
9926 Hoyt Cir Randallstown, MD 21133
Estimated Value: $404,000 - $436,000
Highlights
- Wood Flooring
- No HOA
- Crown Molding
- 1 Fireplace
- Upgraded Countertops
- Shed
About This Home
As of August 2018Gorgeous Split Foyer in sought after Kings Point. New HVAC, hot water heater, carpet, hardwood floor and appliances in 2013. Kitchen/dining room combination w/ stainless steel appliances, granite, custom backsplash & island. 3 bedrooms upstairs including a master with a full bath. 4th bedroom/office on entry level. Near 795/695/70, Metro, elementary school w/ 4 playgrounds, sports fields & courts.
Last Agent to Sell the Property
Mitchell Toland
Redfin Corp License #649470 Listed on: 06/22/2018

Home Details
Home Type
- Single Family
Est. Annual Taxes
- $3,132
Year Built
- Built in 1967
Lot Details
- 0.27 Acre Lot
- Property is in very good condition
Parking
- Off-Street Parking
Home Design
- Split Foyer
- Brick Exterior Construction
Interior Spaces
- Property has 3 Levels
- Crown Molding
- Ceiling Fan
- 1 Fireplace
- Window Treatments
- Window Screens
- Dining Area
- Wood Flooring
- Alarm System
Kitchen
- Stove
- Microwave
- Ice Maker
- Dishwasher
- Upgraded Countertops
- Disposal
Bedrooms and Bathrooms
- 4 Bedrooms
- En-Suite Bathroom
Laundry
- Dryer
- Washer
Outdoor Features
- Shed
Utilities
- Forced Air Heating and Cooling System
- Vented Exhaust Fan
- Natural Gas Water Heater
Community Details
- No Home Owners Association
- Kings Point Subdivision
Listing and Financial Details
- Tax Lot 28
- Assessor Parcel Number 04020202852150
Ownership History
Purchase Details
Home Financials for this Owner
Home Financials are based on the most recent Mortgage that was taken out on this home.Purchase Details
Home Financials for this Owner
Home Financials are based on the most recent Mortgage that was taken out on this home.Purchase Details
Home Financials for this Owner
Home Financials are based on the most recent Mortgage that was taken out on this home.Purchase Details
Home Financials for this Owner
Home Financials are based on the most recent Mortgage that was taken out on this home.Purchase Details
Home Financials for this Owner
Home Financials are based on the most recent Mortgage that was taken out on this home.Purchase Details
Home Financials for this Owner
Home Financials are based on the most recent Mortgage that was taken out on this home.Purchase Details
Home Financials for this Owner
Home Financials are based on the most recent Mortgage that was taken out on this home.Purchase Details
Purchase Details
Home Financials for this Owner
Home Financials are based on the most recent Mortgage that was taken out on this home.Similar Homes in Randallstown, MD
Home Values in the Area
Average Home Value in this Area
Purchase History
| Date | Buyer | Sale Price | Title Company |
|---|---|---|---|
| Baez Carmin F | $290,975 | Secu Title Svcs | |
| Quell Luke M | $257,500 | Sage Title Group Llc | |
| Olympia Properties Inc | $130,000 | None Available | |
| Parker Kweku Swanzy | -- | -- | |
| Parker Kweku Swanzy | -- | -- | |
| -- | $265,000 | -- | |
| -- | $265,000 | -- | |
| -- | $265,000 | -- | |
| -- | $265,000 | -- | |
| Jacobs Muhammed | $174,900 | -- | |
| Jacobs Muhammed | $174,900 | -- | |
| Yarn Steven D | $120,000 | -- |
Mortgage History
| Date | Status | Borrower | Loan Amount |
|---|---|---|---|
| Open | Baez Carmin F | $285,703 | |
| Previous Owner | Quell Luke M | $234,000 | |
| Previous Owner | Olympia Properties Inc | $155,000 | |
| Previous Owner | Parker Kweku Swanzy | $337,500 | |
| Previous Owner | Parker Kweku Swanzy | $337,500 | |
| Previous Owner | -- | $212,000 | |
| Previous Owner | -- | $212,000 | |
| Previous Owner | Yarn Steven D | $114,000 |
Property History
| Date | Event | Price | Change | Sq Ft Price |
|---|---|---|---|---|
| 08/03/2018 08/03/18 | Sold | $290,975 | +4.0% | $138 / Sq Ft |
| 06/23/2018 06/23/18 | Pending | -- | -- | -- |
| 06/22/2018 06/22/18 | For Sale | $279,900 | +8.7% | $133 / Sq Ft |
| 02/15/2013 02/15/13 | Sold | $257,500 | -4.6% | $141 / Sq Ft |
| 01/03/2013 01/03/13 | Pending | -- | -- | -- |
| 11/30/2012 11/30/12 | For Sale | $269,900 | +107.6% | $148 / Sq Ft |
| 10/05/2012 10/05/12 | Sold | $130,000 | -23.5% | $71 / Sq Ft |
| 08/18/2012 08/18/12 | Pending | -- | -- | -- |
| 08/13/2012 08/13/12 | For Sale | $170,000 | +30.8% | $93 / Sq Ft |
| 07/30/2012 07/30/12 | Off Market | $130,000 | -- | -- |
| 12/21/2011 12/21/11 | For Sale | $170,000 | 0.0% | $93 / Sq Ft |
| 12/20/2011 12/20/11 | Pending | -- | -- | -- |
| 05/15/2011 05/15/11 | Price Changed | $170,000 | -54.1% | $93 / Sq Ft |
| 01/05/2011 01/05/11 | For Sale | $370,000 | +184.6% | $203 / Sq Ft |
| 01/01/2011 01/01/11 | Off Market | $130,000 | -- | -- |
| 07/06/2010 07/06/10 | For Sale | $370,000 | -- | $203 / Sq Ft |
Tax History Compared to Growth
Tax History
| Year | Tax Paid | Tax Assessment Tax Assessment Total Assessment is a certain percentage of the fair market value that is determined by local assessors to be the total taxable value of land and additions on the property. | Land | Improvement |
|---|---|---|---|---|
| 2024 | $4,726 | $310,500 | $82,400 | $228,100 |
| 2023 | $2,225 | $294,733 | $0 | $0 |
| 2022 | $4,289 | $278,967 | $0 | $0 |
| 2021 | $3,499 | $263,200 | $82,400 | $180,800 |
| 2020 | $3,910 | $252,700 | $0 | $0 |
| 2019 | $2,935 | $242,200 | $0 | $0 |
| 2018 | $3,194 | $231,700 | $68,400 | $163,300 |
| 2017 | $2,951 | $221,633 | $0 | $0 |
| 2016 | $2,926 | $211,567 | $0 | $0 |
| 2015 | $2,926 | $201,500 | $0 | $0 |
| 2014 | $2,926 | $201,500 | $0 | $0 |
Agents Affiliated with this Home
-

Seller's Agent in 2018
Mitchell Toland
Redfin Corp
(443) 810-7925
-
Sue Carbaugh

Buyer's Agent in 2018
Sue Carbaugh
Long & Foster
(410) 404-3501
56 Total Sales
-
A
Seller's Agent in 2013
Aharon Feivelson
Real Estate Professionals, Inc.
-
Pam Wilks

Buyer's Agent in 2013
Pam Wilks
ExecuHome Realty
(410) 365-3301
6 in this area
115 Total Sales
-

Seller's Agent in 2012
Mark Johnson
EXIT Spivey Professional Realty Co.
(410) 952-1640
18 Total Sales
-
Donnell Spivey

Buyer's Agent in 2012
Donnell Spivey
EXIT Spivey Professional Realty Co.
(443) 277-1744
9 in this area
123 Total Sales
Map
Source: Bright MLS
MLS Number: 1001923168
APN: 02-0202852150
- 3620 Marriottsville Rd
- 3520 Cabot Rd
- 3525 Cabot Rd
- 3514 Corn Stream Rd
- 24 Millstone Rd
- 3618 Templar Rd
- 4 Cedar Hill Rd
- 4313 Travancore Ct
- 9637 Axehead Ct
- 6 Byers Ct
- 9805 Slalom Run Dr
- 3725 Peace Chance Dr
- 19 Deep Powder Ct
- 4100 Springsleigh Rd
- 9316 Master Derby Dr
- 4212 Deer Park Rd
- 3819 Janbrook Rd
- 9982 Shoshone Way
- 11 Camano Ct
- 9321 Hoffmaster Way
