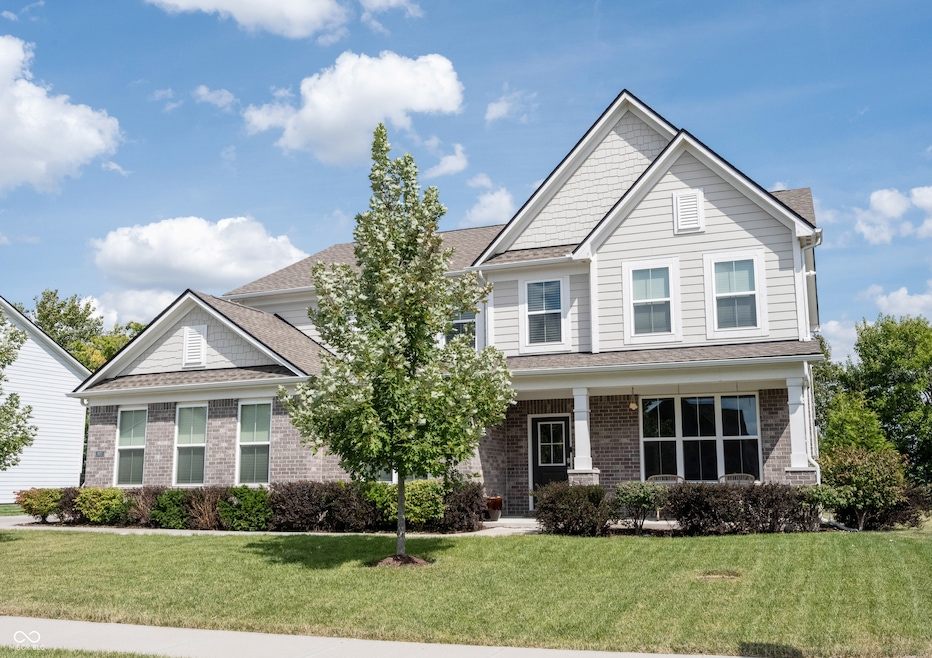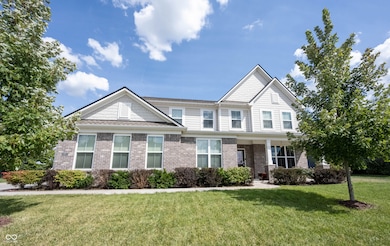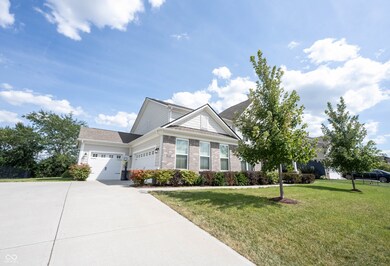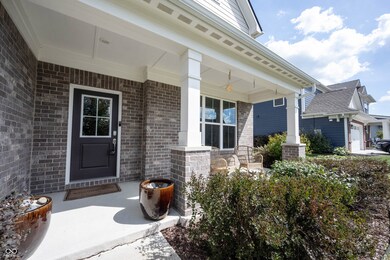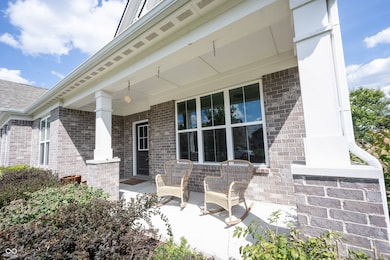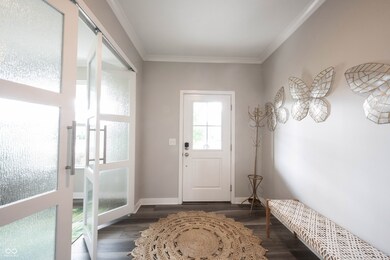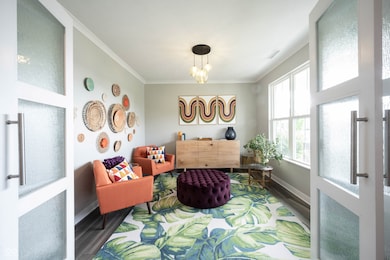9927 Midnight Line Dr Fishers, IN 46040
Brooks-Luxhaven NeighborhoodEstimated payment $3,293/month
Highlights
- Mature Trees
- 3 Car Attached Garage
- Tray Ceiling
- Southeastern Elementary School Rated A
- In-Law or Guest Suite
- Woodwork
About This Home
Why build new when you can move right in and enjoy a complete home with all the Bells and Whistles that come after closing! Welcome home to Steeplechase Estates, a spacious floorplan, 5 bedrooms with one on the main, and 4 baths! Open the door to NEW LVP flooring flowing seamlessly throughout the main! Greet your guests with a stunning and spacious Flex Room with custom sliding glass doors off the foyer! Step into your great room with a cozy gas fireplace, surrounded by custom built-in's floor to ceiling! Wall of windows overlooking your private backyard with a view of a mature treeline! Open to the kitchen and dining area, SO MUCH SPACE! Kitchen features crisp white cabinets complete with pull out drawers, subway tile backsplash, SS hood-vent, quartz counters, spacious breakfast bar/kitchen island with plenty of room for seating! Stainless Steel appliances, all included! Don't miss the spacious pantry with custom shelving! Dining area just off the kitchen with an extension of cabinets, creating a sideboard with plenty of extra storage! Just off the kitchen you can step out onto your composite deck and patio, a charming space to entertain this Fall! 5th Bedroom and Bath tucked off rear of the home and off family friendly foyer complete with boot bench. Upstairs: Loft for a second living space, 4 HUGE bedrooms all with generous sized closets, and each connected to a bath! Convenient upstairs laundry room with folding shelf and cabinets for storage! Owners' suite with tray ceiling, and ensuite bath, featuring dual sinks, quartz counters, linen closet, luxury floor-2-ceiling tile shower, and large WIC with custom wood shelving! 3+ car sideload garage, features a carriage garage and main garage with extra depth for 4th smaller vehicle, golf cart, or perhaps gym equipment? Too many options to list! Many custom details throughout this home, the after thoughts that come after building. Move right in to enjoy all the things the sellers did to make this their forever home!
Home Details
Home Type
- Single Family
Est. Annual Taxes
- $4,580
Year Built
- Built in 2019 | Remodeled
Lot Details
- 0.29 Acre Lot
- Mature Trees
HOA Fees
- $79 Monthly HOA Fees
Parking
- 3 Car Attached Garage
Home Design
- Slab Foundation
- Cement Siding
Interior Spaces
- 2-Story Property
- Woodwork
- Tray Ceiling
- Great Room with Fireplace
Kitchen
- Breakfast Bar
- Convection Oven
- Gas Oven
- Microwave
- Dishwasher
- ENERGY STAR Qualified Appliances
- Disposal
Flooring
- Carpet
- Ceramic Tile
- Vinyl Plank
Bedrooms and Bathrooms
- 5 Bedrooms
- Walk-In Closet
- In-Law or Guest Suite
Laundry
- Laundry Room
- Laundry on upper level
Home Security
- Smart Thermostat
- Carbon Monoxide Detectors
- Fire and Smoke Detector
Schools
- Southeastern Elementary School
- Hamilton Se Int And Jr High Sch Middle School
- Hamilton Southeastern High School
Utilities
- Forced Air Heating and Cooling System
- Gas Water Heater
- Water Purifier
Community Details
- Association fees include home owners, insurance, maintenance, management, snow removal
- Association Phone (317) 875-5600
- Steeplechase Estates Subdivision
- Property managed by CASI
- The community has rules related to covenants, conditions, and restrictions
Listing and Financial Details
- Legal Lot and Block 251 / 7
- Assessor Parcel Number 291607023023000020
Map
Home Values in the Area
Average Home Value in this Area
Tax History
| Year | Tax Paid | Tax Assessment Tax Assessment Total Assessment is a certain percentage of the fair market value that is determined by local assessors to be the total taxable value of land and additions on the property. | Land | Improvement |
|---|---|---|---|---|
| 2024 | $4,581 | $461,100 | $87,600 | $373,500 |
| 2023 | $4,581 | $400,300 | $87,600 | $312,700 |
| 2022 | $4,522 | $380,200 | $87,600 | $292,600 |
| 2021 | $4,246 | $354,300 | $87,600 | $266,700 |
| 2020 | $2,824 | $239,100 | $87,600 | $151,500 |
Property History
| Date | Event | Price | List to Sale | Price per Sq Ft | Prior Sale |
|---|---|---|---|---|---|
| 10/28/2025 10/28/25 | Price Changed | $540,000 | -1.8% | $169 / Sq Ft | |
| 09/16/2025 09/16/25 | Price Changed | $550,000 | -0.9% | $172 / Sq Ft | |
| 09/05/2025 09/05/25 | For Sale | $555,000 | +56.3% | $174 / Sq Ft | |
| 05/01/2020 05/01/20 | Sold | $355,000 | -2.4% | $111 / Sq Ft | View Prior Sale |
| 03/14/2020 03/14/20 | Pending | -- | -- | -- | |
| 02/20/2020 02/20/20 | Price Changed | $363,755 | -1.4% | $114 / Sq Ft | |
| 01/23/2020 01/23/20 | Price Changed | $368,755 | -0.5% | $115 / Sq Ft | |
| 12/12/2019 12/12/19 | Price Changed | $370,755 | -0.3% | $116 / Sq Ft | |
| 11/27/2019 11/27/19 | Price Changed | $371,755 | -0.3% | $116 / Sq Ft | |
| 10/29/2019 10/29/19 | For Sale | $372,755 | -- | $117 / Sq Ft |
Purchase History
| Date | Type | Sale Price | Title Company |
|---|---|---|---|
| Limited Warranty Deed | -- | None Available |
Mortgage History
| Date | Status | Loan Amount | Loan Type |
|---|---|---|---|
| Open | $319,500 | New Conventional |
Source: MIBOR Broker Listing Cooperative®
MLS Number: 22060321
APN: 29-16-07-023-023.000-020
- 15418 Tattersalls Ln
- 4161 Murray Dr
- 4147 Murray Dr
- 4133 Murray Dr
- 4119 Murray Dr
- 4105 Murray Dr
- 4091 Murray Dr
- Mackey II Plan at Helm's Mill
- Findlay Plan at Helm's Mill
- Irvington Plan at Helm's Mill
- Everly Plan at Helm's Mill
- Foster Plan at Helm's Mill
- Akerman II Plan at Helm's Mill
- Fairbanks Plan at Helm's Mill
- Ashton Plan at Helm's Mill
- 4077 Murray Dr
- 4120 Helm's Mill Dr
- 10166 Ranford Blvd
- 4106 Helm's Mill Dr
- 4092 Helm's Mill Dr
- 16148 Lavina Ln
- 9724 Brooks Dr
- 5128 Summerton St
- 8667 N Ricks Dr E
- 106 S Mccarty St
- 650 N Main St Unit 318.1411950
- 650 N Main St Unit 308.1411955
- 650 N Main St Unit 122.1411951
- 650 N Main St Unit 120.1411954
- 650 N Main St Unit 202.1411956
- 650 N Main St Unit 224.1411953
- 650 N Main St Unit 300.1411952
- 650 N Main St Unit 306.1411958
- 650 N Main St Unit 222.1411957
- 650 N Main St Unit 220.1411949
- 113 E Carolina St
- 10599 Geist View Dr
- 422 S Oak St
- 509 E Mill St
- 509 E Staat St
