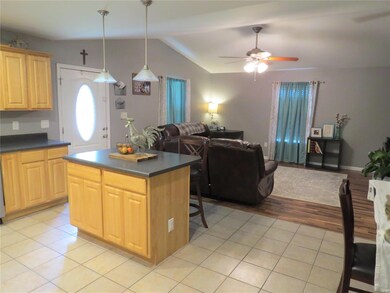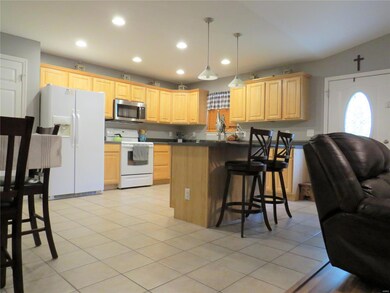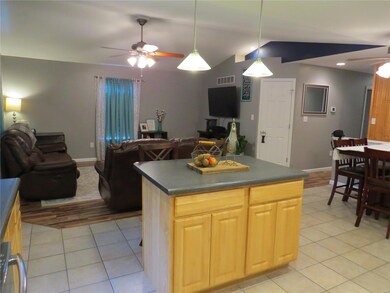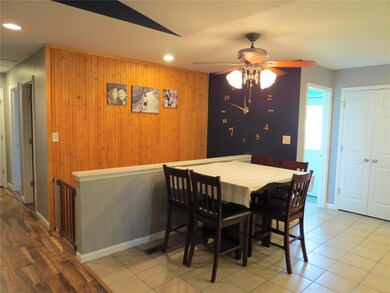
993 Eastridge Dr Pacific, MO 63069
Highlights
- Open Floorplan
- Wood Flooring
- Breakfast Bar
- Ranch Style House
- Covered patio or porch
- Forced Air Heating and Cooling System
About This Home
As of August 2019993 Eastridge Dr is now looking for a new owner. Well-maintained 3-bedroom 2 bath ranch with open floor plan, kitchen island dividing family room and open dining area for entertaining. Covered front porch for evening relaxation, side entrance through main floor laundry room and walk out basement with double door access. Carpet in bedrooms, tile flooring in kitchen and laundry area and laminate flooring in family room through hallway. Unfinished walk-out basement ready to be finished per desire complete with a nice level yard for family/friends’ BBQs and fun in the sun.
Last Agent to Sell the Property
Realty Executives Premiere License #1999087466 Listed on: 05/15/2019

Home Details
Home Type
- Single Family
Est. Annual Taxes
- $1,962
Year Built
- Built in 2007
Lot Details
- 0.34 Acre Lot
- Level Lot
Parking
- Additional Parking
Home Design
- Ranch Style House
- Traditional Architecture
- Vinyl Siding
Interior Spaces
- 1,218 Sq Ft Home
- Open Floorplan
- Insulated Windows
- Window Treatments
- Six Panel Doors
- Combination Kitchen and Dining Room
- Wood Flooring
Kitchen
- Breakfast Bar
- Electric Oven or Range
- Dishwasher
- Disposal
Bedrooms and Bathrooms
- 3 Main Level Bedrooms
- 2 Full Bathrooms
- Shower Only
Unfinished Basement
- Walk-Out Basement
- Sump Pump
Outdoor Features
- Covered patio or porch
Schools
- Truman Elem. Elementary School
- Meramec Valley Middle School
- Pacific High School
Utilities
- Forced Air Heating and Cooling System
- Electric Water Heater
Listing and Financial Details
- Assessor Parcel Number 19-2-040-4-007-022000
Ownership History
Purchase Details
Home Financials for this Owner
Home Financials are based on the most recent Mortgage that was taken out on this home.Purchase Details
Home Financials for this Owner
Home Financials are based on the most recent Mortgage that was taken out on this home.Purchase Details
Home Financials for this Owner
Home Financials are based on the most recent Mortgage that was taken out on this home.Purchase Details
Similar Homes in Pacific, MO
Home Values in the Area
Average Home Value in this Area
Purchase History
| Date | Type | Sale Price | Title Company |
|---|---|---|---|
| Warranty Deed | -- | Investors Title | |
| Deed | -- | None Available | |
| Warranty Deed | -- | None Available | |
| Warranty Deed | -- | None Available |
Mortgage History
| Date | Status | Loan Amount | Loan Type |
|---|---|---|---|
| Open | $6,048 | New Conventional | |
| Open | $151,210 | FHA | |
| Closed | $151,210 | FHA | |
| Closed | $6,048 | New Conventional | |
| Previous Owner | $145,319 | FHA | |
| Previous Owner | $115,058 | New Conventional | |
| Previous Owner | $126,256 | New Conventional | |
| Previous Owner | $124,900 | New Conventional | |
| Previous Owner | $20,150 | Unknown |
Property History
| Date | Event | Price | Change | Sq Ft Price |
|---|---|---|---|---|
| 08/22/2019 08/22/19 | Sold | -- | -- | -- |
| 07/21/2019 07/21/19 | Pending | -- | -- | -- |
| 06/07/2019 06/07/19 | Price Changed | $156,900 | -1.9% | $129 / Sq Ft |
| 05/15/2019 05/15/19 | For Sale | $159,900 | +6.6% | $131 / Sq Ft |
| 04/05/2018 04/05/18 | Sold | -- | -- | -- |
| 04/05/2018 04/05/18 | Pending | -- | -- | -- |
| 04/05/2018 04/05/18 | For Sale | $150,000 | -- | $123 / Sq Ft |
Tax History Compared to Growth
Tax History
| Year | Tax Paid | Tax Assessment Tax Assessment Total Assessment is a certain percentage of the fair market value that is determined by local assessors to be the total taxable value of land and additions on the property. | Land | Improvement |
|---|---|---|---|---|
| 2024 | $1,962 | $26,399 | $0 | $0 |
| 2023 | $1,962 | $26,399 | $0 | $0 |
| 2022 | $1,842 | $28,476 | $0 | $0 |
| 2021 | $1,856 | $28,476 | $0 | $0 |
| 2020 | $1,747 | $25,610 | $0 | $0 |
| 2019 | $1,745 | $25,610 | $0 | $0 |
| 2018 | $1,525 | $22,037 | $0 | $0 |
| 2017 | $1,521 | $22,037 | $0 | $0 |
| 2016 | $1,420 | $20,431 | $0 | $0 |
| 2015 | $1,308 | $20,431 | $0 | $0 |
| 2014 | $1,302 | $20,593 | $0 | $0 |
Agents Affiliated with this Home
-
Charles Bent

Seller's Agent in 2019
Charles Bent
Realty Executives
(314) 566-2099
13 Total Sales
-
Jessica Jochens

Buyer's Agent in 2019
Jessica Jochens
MORE, REALTORS
(636) 393-9423
6 in this area
51 Total Sales
-
Caroline Carollo

Seller's Agent in 2018
Caroline Carollo
Keller Williams Chesterfield
(314) 323-4348
49 Total Sales
Map
Source: MARIS MLS
MLS Number: MIS19034707
APN: 19-2-040-4-007-022000
- 2 Ashford at Parkview Manors
- 2 Royal II at Parkview Manors
- 2 Sterling at Parkview Manors
- 1926 Ridge Ln
- 1829 Ridge Ln
- 2 Berwick at Parkview Manors
- 2 Maple at Parkview Manors
- 2 Manors
- 2 Aspen at Parkview Manors
- 2 St James at Parkview Commons
- 2 Summerfield at Parkview Common
- 1666 Missouri Ave
- 2243 Jean Ave
- 2056 Shannon Ct
- 2057 Shannon Ct
- 2016 Las Brisas Ln
- 6829 Eagles Landing Ct
- 6844 Eagles View Dr
- 40 Cedar Ridge Dr
- 60 Cedar Brook Dr






