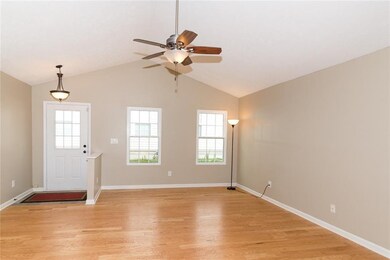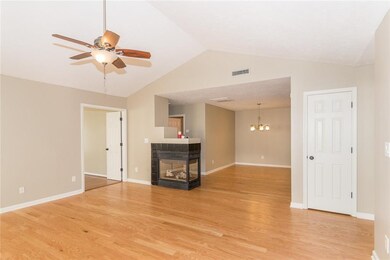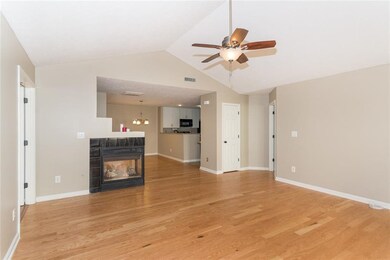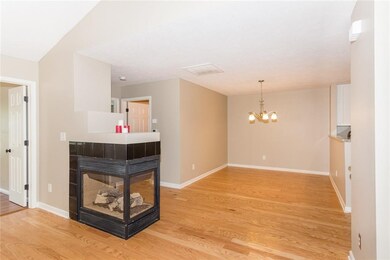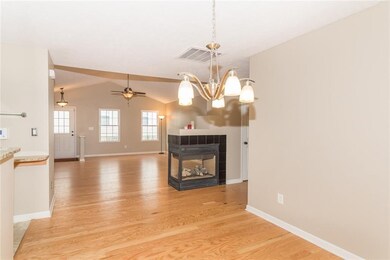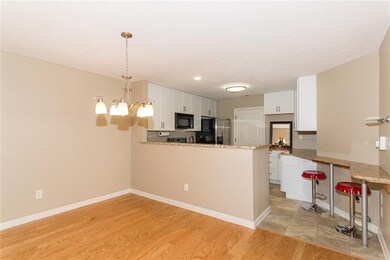
9933 Thornhill Run Fishers, IN 46038
New Britton NeighborhoodHighlights
- Updated Kitchen
- Waterfront
- Ranch Style House
- Cumberland Road Elementary School Rated A
- Two Way Fireplace
- Cathedral Ceiling
About This Home
As of September 2016Updated ranch Condo in quiet Sutton Crossing! No more mowing or exterior maintenance for you! Open floor plan w/cathedral ceiling Great Rm, 2-sided Fplc, large Sun Rm, open Dining Rm w/hardwoods. Updated Kitchen w/addl cabinets (2012), bkfst bar, granite counters, all appliances. Lots of fresh paint & updated fixtures. Mstr suite w/walk-in closet & jetted garden tub. New Windows, HVAC & Roof-2014; Sun Rm expansion & Patio-2013; Added insulation-2015; Garage door-2016; electric fence.
Last Agent to Sell the Property
Michele Ramsey
Dropped Members License #RB14028911 Listed on: 08/06/2016
Last Buyer's Agent
Loretta Broeking
CENTURY 21 Scheetz

Property Details
Home Type
- Condominium
Est. Annual Taxes
- $1,192
Year Built
- Built in 2001
HOA Fees
- $248 Monthly HOA Fees
Parking
- 2 Car Attached Garage
- Side or Rear Entrance to Parking
- Garage Door Opener
Home Design
- Ranch Style House
- Traditional Architecture
- Slab Foundation
- Vinyl Construction Material
Interior Spaces
- 1,610 Sq Ft Home
- Cathedral Ceiling
- Paddle Fans
- Two Way Fireplace
- Gas Log Fireplace
- Vinyl Clad Windows
- Window Screens
- Great Room with Fireplace
- Family or Dining Combination
- Attic Access Panel
- Monitored
Kitchen
- Updated Kitchen
- Breakfast Bar
- Electric Oven
- Microwave
- Dishwasher
- Disposal
Flooring
- Wood
- Carpet
- Vinyl
Bedrooms and Bathrooms
- 2 Bedrooms
- Walk-In Closet
- 2 Full Bathrooms
Laundry
- Laundry on main level
- Washer and Dryer Hookup
Eco-Friendly Details
- Energy-Efficient Windows
- Energy-Efficient Insulation
Utilities
- Humidifier
- Forced Air Heating System
- Heating System Uses Gas
- Gas Water Heater
- Multiple Phone Lines
Additional Features
- Covered patio or porch
- Waterfront
Listing and Financial Details
- Tax Lot 28
- Assessor Parcel Number 291129103001000020
Community Details
Overview
- Association fees include insurance, lawncare, ground maintenance, maintenance structure, management, snow removal, trash
- Association Phone (317) 570-4358
- Sutton Crossing Subdivision
- Property managed by Kirkpatrick
- The community has rules related to covenants, conditions, and restrictions
Security
- Fire and Smoke Detector
Ownership History
Purchase Details
Home Financials for this Owner
Home Financials are based on the most recent Mortgage that was taken out on this home.Purchase Details
Purchase Details
Purchase Details
Purchase Details
Purchase Details
Home Financials for this Owner
Home Financials are based on the most recent Mortgage that was taken out on this home.Similar Home in the area
Home Values in the Area
Average Home Value in this Area
Purchase History
| Date | Type | Sale Price | Title Company |
|---|---|---|---|
| Warranty Deed | -- | None Available | |
| Special Warranty Deed | $90,000 | None Available | |
| Sheriffs Deed | $107,910 | None Available | |
| Interfamily Deed Transfer | -- | None Available | |
| Interfamily Deed Transfer | -- | -- | |
| Special Warranty Deed | -- | -- |
Mortgage History
| Date | Status | Loan Amount | Loan Type |
|---|---|---|---|
| Open | $132,500 | Credit Line Revolving | |
| Previous Owner | $110,150 | No Value Available |
Property History
| Date | Event | Price | Change | Sq Ft Price |
|---|---|---|---|---|
| 09/30/2016 09/30/16 | Sold | $158,000 | -1.2% | $98 / Sq Ft |
| 08/20/2016 08/20/16 | Pending | -- | -- | -- |
| 08/18/2016 08/18/16 | Price Changed | $159,999 | -4.6% | $99 / Sq Ft |
| 08/06/2016 08/06/16 | For Sale | $167,800 | +31.1% | $104 / Sq Ft |
| 04/17/2012 04/17/12 | Sold | $128,000 | 0.0% | $84 / Sq Ft |
| 04/06/2012 04/06/12 | Pending | -- | -- | -- |
| 12/13/2011 12/13/11 | For Sale | $128,000 | -- | $84 / Sq Ft |
Tax History Compared to Growth
Tax History
| Year | Tax Paid | Tax Assessment Tax Assessment Total Assessment is a certain percentage of the fair market value that is determined by local assessors to be the total taxable value of land and additions on the property. | Land | Improvement |
|---|---|---|---|---|
| 2024 | $2,651 | $241,300 | $37,000 | $204,300 |
| 2023 | $2,339 | $225,200 | $37,000 | $188,200 |
| 2022 | $2,238 | $200,000 | $37,000 | $163,000 |
| 2021 | $1,886 | $172,300 | $37,000 | $135,300 |
| 2020 | $1,763 | $163,300 | $43,000 | $120,300 |
| 2019 | $1,707 | $159,000 | $27,100 | $131,900 |
| 2018 | $1,624 | $153,400 | $27,100 | $126,300 |
| 2017 | $1,475 | $144,600 | $27,100 | $117,500 |
| 2016 | $1,384 | $139,000 | $27,100 | $111,900 |
| 2014 | $1,046 | $120,400 | $31,000 | $89,400 |
| 2013 | $1,046 | $121,800 | $31,000 | $90,800 |
Agents Affiliated with this Home
-
M
Seller's Agent in 2016
Michele Ramsey
Dropped Members
-
L
Buyer's Agent in 2016
Loretta Broeking
CENTURY 21 Scheetz
-
Andrew Liechty

Seller's Agent in 2012
Andrew Liechty
F.C. Tucker Company
(317) 776-6630
7 in this area
218 Total Sales
-
L
Buyer's Agent in 2012
Lawrence Mitchell
Dropped Members
Map
Source: MIBOR Broker Listing Cooperative®
MLS Number: 21434695
APN: 29-11-29-103-001.000-020
- 13417 Creektree Ln
- 10150 Beresford Ct
- 10156 Bootham Close
- 13068 Lamarque Place
- 12974 Shandon Ln
- 12956 Shandon Ln
- 12985 Galloway Cir
- 12986 Saint Andrews Way
- 9899 Brightwater Dr
- 9635 Shasta Dr
- 10443 Ringtail Place
- 12922 St Andrews
- 9879 Brightwater Dr
- 12854 Longleaf Ln
- 12903 Turnham Dr
- 10306 Tybalt Dr
- 9689 Exchange St
- 9833 Parkshore Dr
- 9664 Legare St Unit 2601
- 12743 Locksley Place

