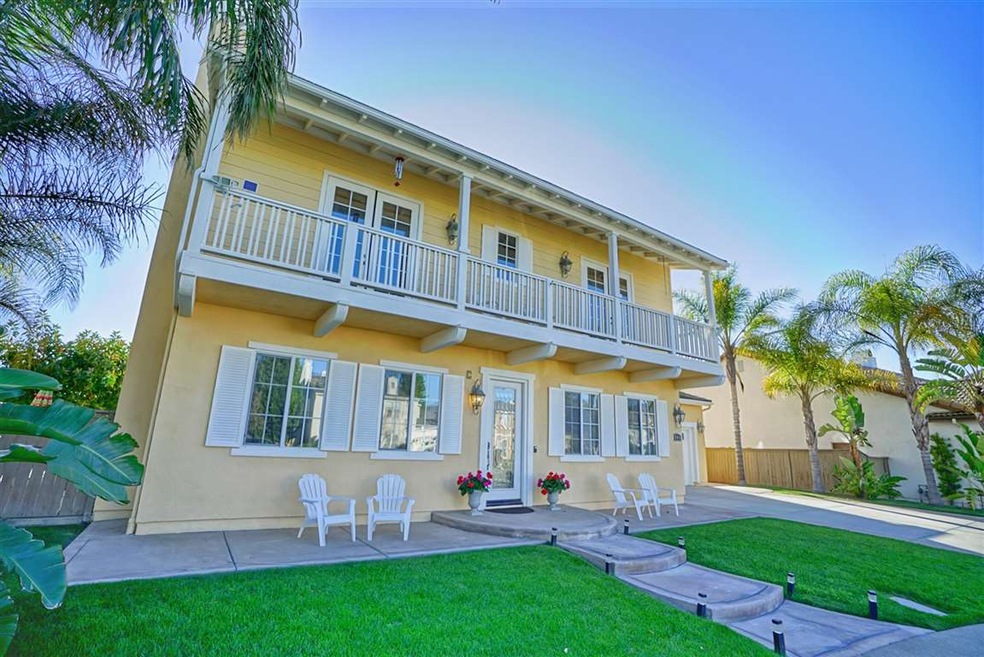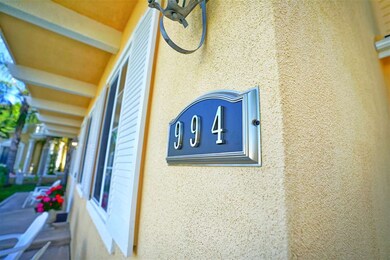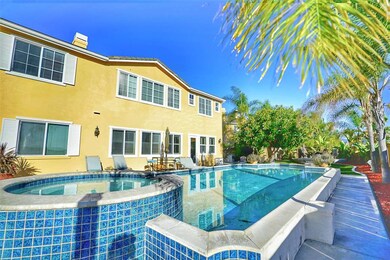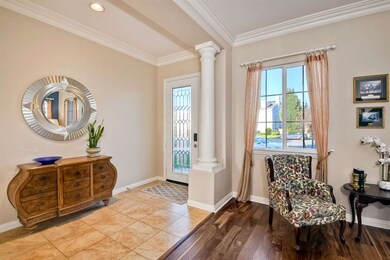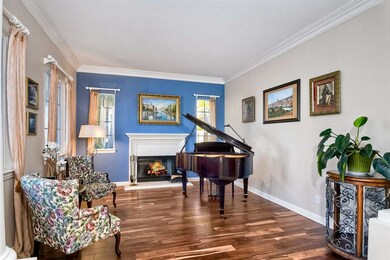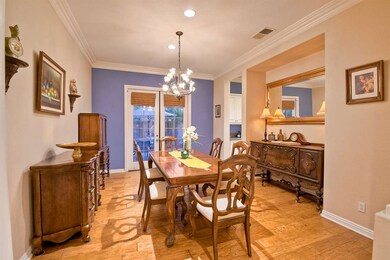
994 Adirondack Place Chula Vista, CA 91914
Eastlake NeighborhoodHighlights
- Attached Guest House
- Fitness Center
- Pool and Spa
- Salt Creek Elementary School Rated A-
- Home Theater
- Solar Power System
About This Home
As of November 2022Seller will entertain offers between $1,019,000 - $1,089,000. Secluded Southern Luxury Estate located in Eastlake Woods! Comfort living with six spacious bedrooms and 5 full baths! Unique features of smart home with Alexa, electric car charging station, newly-installed 34 solar panels, LED lights, and a true time period plantation balcony, perfect for morning coffee overlooking mountain views. This is a must come see to fully experience such ingredients of luxury, privacy, elevation and elegance! Entire property has been freshly painted, new exterior photos have been updated on March 31st. With the sun bathing the rooms in radiance, you’ll soon forget how long it’s taken you to discover your dream home. This gem in the heart of affluent Eastlake has all the ingredients of luxury: isolation, elevation and elegance—situated Westward over the Chula Vista valley, every sunset is an event to remember. Eastlake values have skyrocketed over the last year (+14% or over $102,000 dollars for 91914 single-family-residences), and it’s no mystery why: schools rated at least 9/10, convenient commutes via SR-125, mild climates year-round, minutes removed from San Diego’s legendary beaches, a welcoming local culture—Chula Vista has something for everyone, and Eastlake is its rendezvous for refinement. Six spacious bedrooms and 5 full baths ensure your whole family will be served, with room to spare. The raised, multi-color-lit pool and jacuzzi are yours to enjoy every sunset with perfect steaks from island BBQ station. And after night arrives, continue the fun indoors within the enormous 2nd-level activity room; easily converted into a theatre, gym, library, office—the possibilities are endless. And so are the savings, for this home not only has a spare bed and bath earning over $10,000 a year (covering property taxes), another downstairs bedroom has earned over $7000 in 2017 via Air B&B (records available). Thirty-four newly-installed solar panels can charge your cutting-edge electric vehicles for almost no cost, and astonishingly, the pool even cleans itself. Luxurious, high-tech and cash-flow generating—welcome to the smart luxury you deserve. Inquire today and see for yourself!
Last Agent to Sell the Property
Stephanie Badillo
ReMax Elite Properties License #01984743 Listed on: 03/03/2018

Co-Listed By
Peter Chao
E&V Ranch & Coast, Inc DBA Q-1 License #02040092
Home Details
Home Type
- Single Family
Est. Annual Taxes
- $19,398
Year Built
- Built in 2005 | Remodeled
Lot Details
- 10,054 Sq Ft Lot
- Cul-De-Sac
- Partially Fenced Property
- Level Lot
- Property is zoned R-1:SINGLE
HOA Fees
- $103 Monthly HOA Fees
Parking
- 2 Car Attached Garage
- Garage Door Opener
- Driveway
Property Views
- Panoramic
- City Lights
- Mountain
- Park or Greenbelt
Home Design
- Cottage
- Turnkey
- Clay Roof
- Stucco Exterior
Interior Spaces
- 4,366 Sq Ft Home
- 2-Story Property
- Open Floorplan
- Built-In Features
- Ceiling Fan
- Formal Entry
- Family Room with Fireplace
- 3 Fireplaces
- Living Room with Fireplace
- Formal Dining Room
- Home Theater
- Home Office
- Bonus Room
- Home Gym
Kitchen
- Kitchenette
- Breakfast Area or Nook
- Oven or Range
- Built-In Range
- Freezer
- Ice Maker
- Dishwasher
- Kitchen Island
- Granite Countertops
- Disposal
Flooring
- Wood
- Carpet
- Laminate
- Stone
Bedrooms and Bathrooms
- 7 Bedrooms
- Main Floor Bedroom
- Converted Bedroom
- Walk-In Closet
- Jack-and-Jill Bathroom
- 5 Full Bathrooms
- Bathtub with Shower
- Shower Only
Laundry
- Laundry Room
- Gas And Electric Dryer Hookup
Home Security
- Home Security System
- Carbon Monoxide Detectors
- Fire and Smoke Detector
Eco-Friendly Details
- Solar Power System
- Heating system powered by passive solar
Pool
- Pool and Spa
- Lap Pool
- Pool Equipment or Cover
- Heated Spa
- In Ground Spa
Outdoor Features
- Balcony
- Patio
- Outdoor Fireplace
- Outdoor Grill
- Wrap Around Porch
Additional Homes
- Attached Guest House
Schools
- Sweetwater Union High School District Middle School
- Sweetwater Union High School District
Utilities
- Separate Water Meter
- Gas Water Heater
Listing and Financial Details
- Assessor Parcel Number 595-803-26-00
- $264 Monthly special tax assessment
Community Details
Overview
- Association fees include common area maintenance, clubhouse paid
- Eastlake III Association, Phone Number (619) 656-3220
- The Woods Community
Amenities
- Community Barbecue Grill
- Clubhouse
- Banquet Facilities
- Recreation Room
Recreation
- Fitness Center
- Community Pool
- Community Spa
- Trails
Ownership History
Purchase Details
Home Financials for this Owner
Home Financials are based on the most recent Mortgage that was taken out on this home.Purchase Details
Home Financials for this Owner
Home Financials are based on the most recent Mortgage that was taken out on this home.Purchase Details
Home Financials for this Owner
Home Financials are based on the most recent Mortgage that was taken out on this home.Purchase Details
Home Financials for this Owner
Home Financials are based on the most recent Mortgage that was taken out on this home.Similar Homes in Chula Vista, CA
Home Values in the Area
Average Home Value in this Area
Purchase History
| Date | Type | Sale Price | Title Company |
|---|---|---|---|
| Grant Deed | $1,535,000 | Ticor Title | |
| Grant Deed | $1,025,000 | Lawyers Title Company | |
| Condominium Deed | $361,500 | Chicago Title Co | |
| Grant Deed | $1,065,500 | First American Title |
Mortgage History
| Date | Status | Loan Amount | Loan Type |
|---|---|---|---|
| Open | $1,543,000 | VA | |
| Closed | $1,535,000 | VA | |
| Previous Owner | $500,000 | Credit Line Revolving | |
| Previous Owner | $649,750 | New Conventional | |
| Previous Owner | $472,650 | New Conventional | |
| Previous Owner | $263,800 | Adjustable Rate Mortgage/ARM | |
| Previous Owner | $198,000 | Credit Line Revolving | |
| Previous Owner | $300,000 | Unknown | |
| Previous Owner | $289,096 | Purchase Money Mortgage | |
| Previous Owner | $200,000 | Purchase Money Mortgage |
Property History
| Date | Event | Price | Change | Sq Ft Price |
|---|---|---|---|---|
| 11/10/2022 11/10/22 | Sold | $1,535,000 | +2.4% | $352 / Sq Ft |
| 10/24/2022 10/24/22 | Pending | -- | -- | -- |
| 10/14/2022 10/14/22 | For Sale | $1,499,000 | +46.2% | $343 / Sq Ft |
| 04/30/2018 04/30/18 | Sold | $1,025,000 | +0.6% | $235 / Sq Ft |
| 04/05/2018 04/05/18 | Pending | -- | -- | -- |
| 03/17/2018 03/17/18 | Price Changed | $1,019,000 | -6.4% | $233 / Sq Ft |
| 03/03/2018 03/03/18 | For Sale | $1,089,000 | -- | $249 / Sq Ft |
Tax History Compared to Growth
Tax History
| Year | Tax Paid | Tax Assessment Tax Assessment Total Assessment is a certain percentage of the fair market value that is determined by local assessors to be the total taxable value of land and additions on the property. | Land | Improvement |
|---|---|---|---|---|
| 2025 | $19,398 | $1,597,014 | $884,340 | $712,674 |
| 2024 | $19,398 | $1,565,700 | $867,000 | $698,700 |
| 2023 | $19,394 | $1,535,000 | $850,000 | $685,000 |
| 2022 | $15,981 | $1,099,006 | $455,685 | $643,321 |
| 2021 | $15,645 | $1,077,457 | $446,750 | $630,707 |
| 2020 | $15,303 | $1,066,410 | $442,170 | $624,240 |
| 2019 | $14,941 | $1,045,500 | $433,500 | $612,000 |
| 2018 | $11,311 | $708,125 | $259,611 | $448,514 |
| 2017 | $11,130 | $694,241 | $254,521 | $439,720 |
| 2016 | $10,725 | $680,630 | $249,531 | $431,099 |
| 2015 | $10,548 | $670,407 | $245,783 | $424,624 |
| 2014 | $10,319 | $657,276 | $240,969 | $416,307 |
Agents Affiliated with this Home
-
Bianca Manuel-Mendez

Seller's Agent in 2022
Bianca Manuel-Mendez
Coldwell Banker West
(619) 279-7943
5 in this area
81 Total Sales
-
Herbert Knox

Buyer's Agent in 2022
Herbert Knox
LPT Realty,Inc
(619) 453-5877
2 in this area
46 Total Sales
-
S
Seller's Agent in 2018
Stephanie Badillo
ReMax Elite Properties
-
P
Seller Co-Listing Agent in 2018
Peter Chao
E&V Ranch & Coast, Inc DBA Q-1
Map
Source: San Diego MLS
MLS Number: 180011126
APN: 595-803-26
- 1052 Mountain Ash Ave Unit 595-082-22-00
- 2910 Gate Thirteen Place
- 2879 S Compass Cir
- 832 Shadow Ridge Place
- 1238 Silver Hawk Way
- 1222 N Creekside Dr
- 2567 Secret Canyon Place
- 12144 Proctor Valley Rd
- 1321 Blue Sage Way
- 1328 N Paradise Ridge Way
- 2850 Palmetto Point Ct
- 2917 Babbling Brook Rd
- 2856 Falling Waters Ct
- 2832 Echo Ridge Ct
- 671 Via Maggiore
- 2792 Rambling Vista Rd
- 2706 Valleycreek Cir
- 1427 Marble Canyon Way
- 2498 Falcon Valley Dr
- 2567 Saddlehorn Dr
