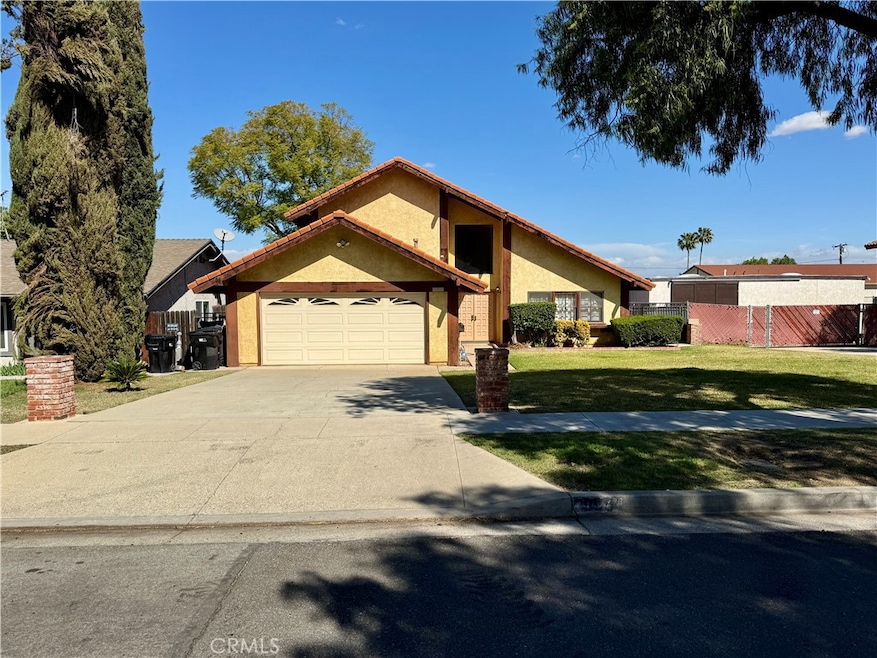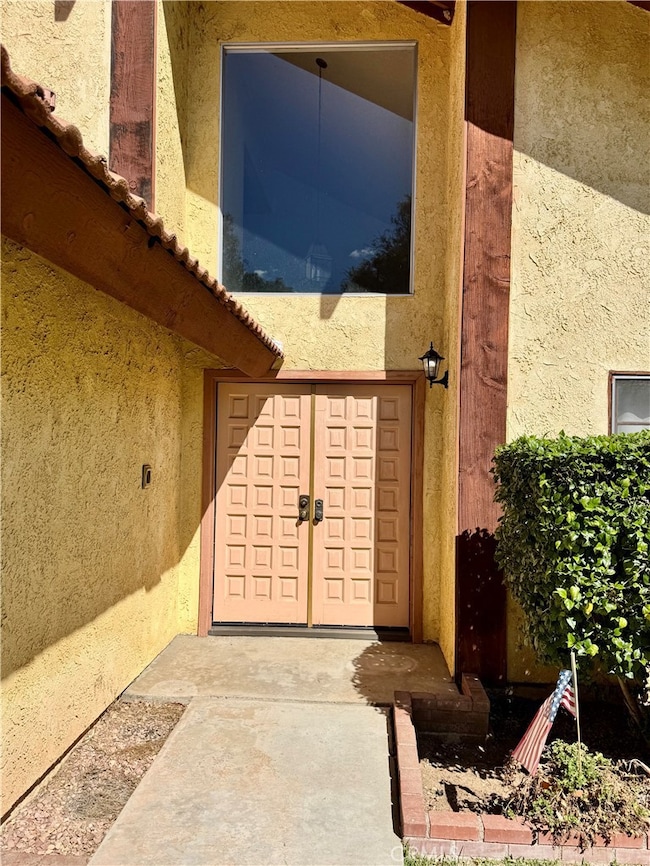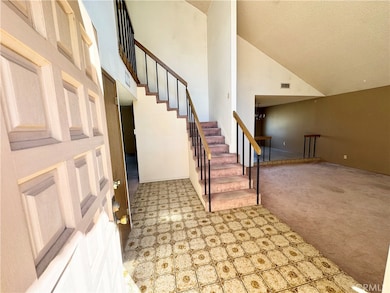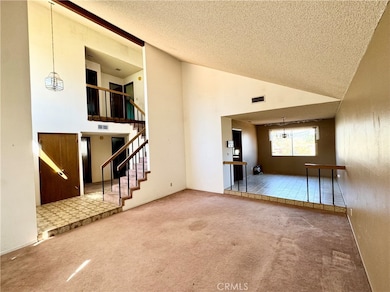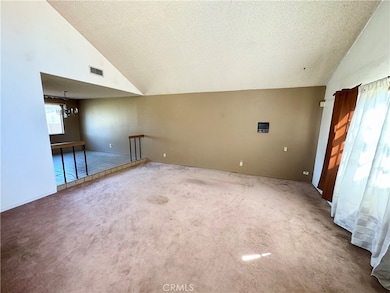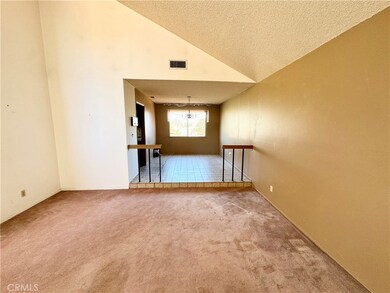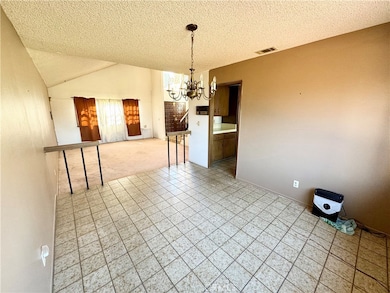
995 Bluecrest St Corona, CA 92882
Central Corona NeighborhoodHighlights
- Traditional Architecture
- No HOA
- 2 Car Direct Access Garage
- Main Floor Bedroom
- Double Door Entry
- Open to Family Room
About This Home
As of April 2025Ideal Location in the Heart of Corona! ***Investors Dream*** Cash Buyers only!! This custom home has huge potential with plenty of room for up to a 1200 sq. ft. ADU. The existing driveway can accommodate one parking spot for an ADU. Great location within walking distance to schools, parks and shopping and just minutes to the 91, 91 expressway, 71, 241 toll and 15 freeways ideal for commuters. Amazing layout with 1,996 sq. ft of living space and is situated on a 14,375 sq. ft. lot. 3 large bedrooms, 2 full baths and one bedroom is downstairs. The spacious step down formal living room with cathedral ceilings and step up dining room provide the perfect setting for entertaining. Cozy fireplace in the family room that opens up to the kitchen which boasts ample cabinet storage, lots of counterspace, large peninsula and newer dishwasher. The home also features newer A/C unit, both showers have been upgraded along with newer flooring in both bathrooms. Home has been priced with the cost of renovations in mind and will be Sold in As Is condition with no repairs and or credits. Don't miss out on this fantastic opportunity! Schedule your showing today!!
Last Agent to Sell the Property
Realty ONE Group Southwest Brokerage Phone: 909-374-4139 License #01207741 Listed on: 03/04/2025

Home Details
Home Type
- Single Family
Est. Annual Taxes
- $1,977
Year Built
- Built in 1979
Lot Details
- 0.33 Acre Lot
- Property is zoned R172
Parking
- 2 Car Direct Access Garage
- Parking Available
- Driveway
Home Design
- Traditional Architecture
- Fixer Upper
- Slab Foundation
- Tile Roof
- Stucco
Interior Spaces
- 1,996 Sq Ft Home
- 2-Story Property
- Double Door Entry
- Family Room with Fireplace
- Family Room Off Kitchen
- Living Room
- Carpet
Kitchen
- Open to Family Room
- Breakfast Bar
- Dishwasher
- Tile Countertops
Bedrooms and Bathrooms
- 3 Bedrooms | 1 Main Level Bedroom
- 2 Full Bathrooms
Laundry
- Laundry Room
- Laundry in Garage
Schools
- Jefferson Elementary School
- Rainey Middle School
- Corona High School
Utilities
- Central Heating and Cooling System
Community Details
- No Home Owners Association
Listing and Financial Details
- Tax Lot 2
- Tax Tract Number 41702
- Assessor Parcel Number 110132041
- $74 per year additional tax assessments
- Seller Considering Concessions
Ownership History
Purchase Details
Home Financials for this Owner
Home Financials are based on the most recent Mortgage that was taken out on this home.Purchase Details
Home Financials for this Owner
Home Financials are based on the most recent Mortgage that was taken out on this home.Purchase Details
Purchase Details
Home Financials for this Owner
Home Financials are based on the most recent Mortgage that was taken out on this home.Purchase Details
Similar Homes in Corona, CA
Home Values in the Area
Average Home Value in this Area
Purchase History
| Date | Type | Sale Price | Title Company |
|---|---|---|---|
| Grant Deed | $619,000 | Chicago Title | |
| Quit Claim Deed | -- | None Listed On Document | |
| Quit Claim Deed | -- | None Listed On Document | |
| Interfamily Deed Transfer | -- | Commerce Title Company | |
| Interfamily Deed Transfer | -- | -- |
Mortgage History
| Date | Status | Loan Amount | Loan Type |
|---|---|---|---|
| Open | $586,150 | Construction | |
| Previous Owner | $100,000 | No Value Available |
Property History
| Date | Event | Price | Change | Sq Ft Price |
|---|---|---|---|---|
| 07/23/2025 07/23/25 | For Sale | $860,000 | +45.8% | $431 / Sq Ft |
| 04/11/2025 04/11/25 | Sold | $590,000 | -1.7% | $296 / Sq Ft |
| 03/06/2025 03/06/25 | Pending | -- | -- | -- |
| 03/04/2025 03/04/25 | For Sale | $599,900 | -- | $301 / Sq Ft |
Tax History Compared to Growth
Tax History
| Year | Tax Paid | Tax Assessment Tax Assessment Total Assessment is a certain percentage of the fair market value that is determined by local assessors to be the total taxable value of land and additions on the property. | Land | Improvement |
|---|---|---|---|---|
| 2025 | $1,977 | $795,599 | $238,681 | $556,918 |
| 2023 | $1,977 | $174,966 | $36,148 | $138,818 |
| 2022 | $1,912 | $171,537 | $35,440 | $136,097 |
| 2021 | $1,873 | $168,175 | $34,746 | $133,429 |
| 2020 | $1,852 | $166,451 | $34,390 | $132,061 |
| 2019 | $1,809 | $163,188 | $33,716 | $129,472 |
| 2018 | $1,768 | $159,989 | $33,055 | $126,934 |
| 2017 | $1,725 | $156,853 | $32,407 | $124,446 |
| 2016 | $1,706 | $153,778 | $31,772 | $122,006 |
| 2015 | $1,668 | $151,470 | $31,296 | $120,174 |
| 2014 | $1,610 | $148,505 | $30,684 | $117,821 |
Agents Affiliated with this Home
-
Ernie Perez

Seller's Agent in 2025
Ernie Perez
RE/MAX Tidal
(619) 490-9916
22 Total Sales
-
Linda Cacciatori

Seller's Agent in 2025
Linda Cacciatori
Realty ONE Group Southwest
(951) 216-2000
3 in this area
29 Total Sales
-
Marisella Fernandez
M
Buyer's Agent in 2025
Marisella Fernandez
Inc Real Estate
(714) 441-1303
1 in this area
6 Total Sales
Map
Source: California Regional Multiple Listing Service (CRMLS)
MLS Number: SW25046595
APN: 110-132-041
- 927 Alta Loma Dr
- 951 W Olive St
- 946 W 9th St
- 1080 Alta Loma Dr
- 1131 S Vicentia Ave
- 1348 Sandia St
- 831 W 7th St
- 1407 Opal St
- 1021 W 5th St
- 1053 Border Ave
- 1270 W 9th St
- 901 Norwich Way
- 1203 W 6th St Unit 10
- 1068 Border Ave
- 1078 Border Ave
- 991 Norwich Way
- 1353 Shadowglen Way
- 1502 S Merrill St
- 1387 Orangewood Square
- 1214 E St
