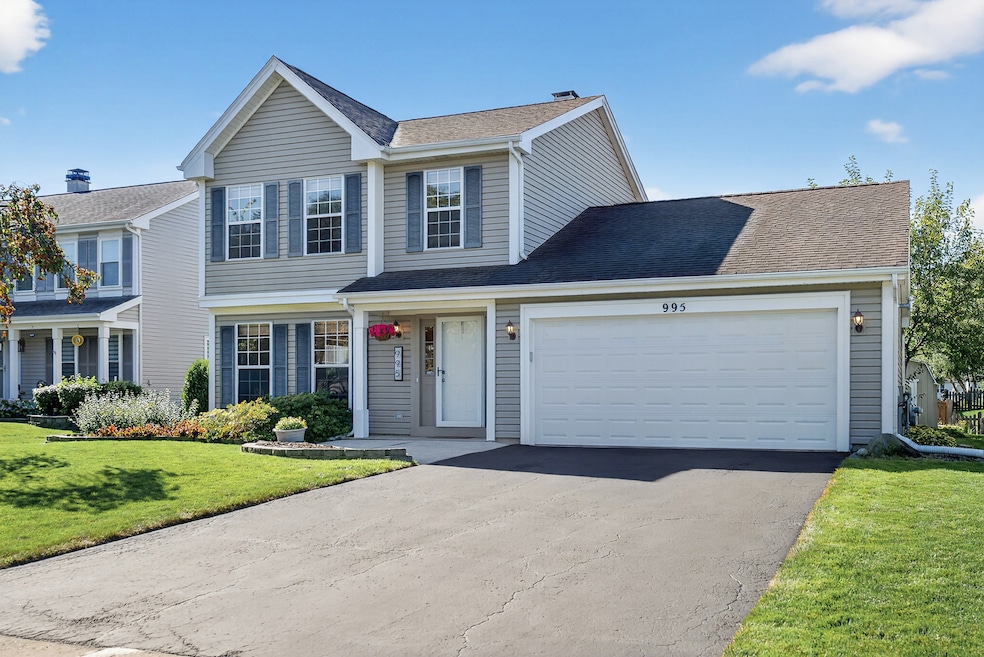
995 Longford Rd Bartlett, IL 60103
South Tri Village NeighborhoodEstimated payment $2,864/month
Highlights
- Popular Property
- Wood Flooring
- Gazebo
- Bartlett High School Rated A-
- L-Shaped Dining Room
- Living Room
About This Home
Charming open floorplan offers lots of light throughout. You're greeted by formal living & dining rooms that flow to the kitchen & eating areas. The family room also connects to eating area & bright kitchen & overlooks a beautiful backyard with tiered deck with covered gazebo. Primary bedroom with private bath. Floored attic offers valuable storage space. The heated garage with added storage space offers extra entertainment options or workspace for the car enthusiast or hobbyist! Sitting steps away from Trails End Park and a short drive to the Elgin O'Hare Expressway and Metra station, 995 Longford offers so much! Roof & siding: 2003. HVAC: 2011. Primary bath updated: 2016. New glass in 4 windows & both patio doors. Deck freshly stained; driveway freshly seal coated.
Home Details
Home Type
- Single Family
Est. Annual Taxes
- $8,413
Year Built
- Built in 1991
Parking
- 2 Car Garage
- Driveway
Interior Spaces
- 1,650 Sq Ft Home
- 2-Story Property
- Free Standing Fireplace
- Decorative Fireplace
- Family Room with Fireplace
- Living Room
- L-Shaped Dining Room
Kitchen
- Gas Oven
- Range
- Microwave
- Disposal
Flooring
- Wood
- Carpet
Bedrooms and Bathrooms
- 3 Bedrooms
- 3 Potential Bedrooms
Laundry
- Laundry Room
- Dryer
- Washer
Outdoor Features
- Gazebo
- Shed
Utilities
- Forced Air Heating and Cooling System
- Heating System Uses Natural Gas
- Lake Michigan Water
Listing and Financial Details
- Homeowner Tax Exemptions
Map
Home Values in the Area
Average Home Value in this Area
Tax History
| Year | Tax Paid | Tax Assessment Tax Assessment Total Assessment is a certain percentage of the fair market value that is determined by local assessors to be the total taxable value of land and additions on the property. | Land | Improvement |
|---|---|---|---|---|
| 2024 | $8,413 | $112,050 | $35,381 | $76,669 |
| 2023 | $7,719 | $101,660 | $32,100 | $69,560 |
| 2022 | $7,732 | $94,480 | $29,830 | $64,650 |
| 2021 | $7,507 | $89,690 | $28,320 | $61,370 |
| 2020 | $7,323 | $87,000 | $27,470 | $59,530 |
| 2019 | $7,221 | $83,900 | $26,490 | $57,410 |
| 2018 | $7,104 | $80,290 | $25,350 | $54,940 |
| 2017 | $6,607 | $74,100 | $24,340 | $49,760 |
| 2016 | $6,474 | $70,780 | $23,250 | $47,530 |
| 2015 | $6,453 | $67,000 | $22,010 | $44,990 |
| 2014 | $5,697 | $62,320 | $22,460 | $39,860 |
| 2013 | $6,841 | $63,810 | $23,000 | $40,810 |
Property History
| Date | Event | Price | Change | Sq Ft Price |
|---|---|---|---|---|
| 09/03/2025 09/03/25 | For Sale | $400,000 | +70.2% | $242 / Sq Ft |
| 03/31/2016 03/31/16 | Sold | $235,000 | +2.6% | $142 / Sq Ft |
| 03/06/2016 03/06/16 | Pending | -- | -- | -- |
| 03/02/2016 03/02/16 | For Sale | $228,995 | -- | $139 / Sq Ft |
Purchase History
| Date | Type | Sale Price | Title Company |
|---|---|---|---|
| Warranty Deed | $235,000 | Attorney | |
| Interfamily Deed Transfer | -- | 1St American Title |
Mortgage History
| Date | Status | Loan Amount | Loan Type |
|---|---|---|---|
| Open | $174,500 | New Conventional | |
| Closed | $188,000 | New Conventional | |
| Previous Owner | $156,400 | New Conventional | |
| Previous Owner | $145,000 | Fannie Mae Freddie Mac | |
| Previous Owner | $135,000 | Unknown |
Similar Homes in the area
Source: Midwest Real Estate Data (MRED)
MLS Number: 12461728
APN: 01-01-320-006
- 554 Foxford Rd
- 941 Millwood Dr
- 1140 Longford Rd Unit 20
- 1710 Arlington Dr
- 474 Briarcliff Ln
- 484 Valleyview Dr
- 424 Sundance Dr
- 937 Sandpiper Ct
- 2012 Newport Cir
- 7N630 County Farm Rd
- 372 Millwood Dr
- 5801 Charleston Ct
- 27W607 Devon Ave
- 923 Capistrano Terrace
- 5755 S Bradley Ct
- 5711 Ring Ct
- 853 Voyager Dr
- 823 Anchor Ct
- 5534 W Celebrity Cir
- 1607 W Celebrity Cir
- 1130 Sandpiper Ct
- 1101 Sausalito Ct
- 5992 Danby Ct
- 1700 Ontarioville Rd
- 1915 Elm Ct
- 1423 Sacramento Dr Unit 16352
- 737 Candleridge Ct Unit D2
- 6641 Peach Tree St
- 690 Thorntree Ct Unit D1
- 665 Thorntree Ct Unit A1
- 681 Thorntree Ct
- 303 Newport Ln Unit D1
- 320 Newport Ln Unit B1
- 652 Mallard Ct Unit C2
- 370 Wilmington Dr Unit D2
- 1308 Court o
- 1313 Court p Unit 229
- 2300 Glendale Terrace
- 5224 Arlington Cir
- 190 Amherst Dr






