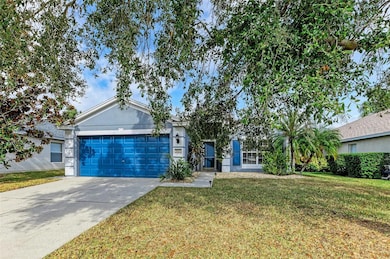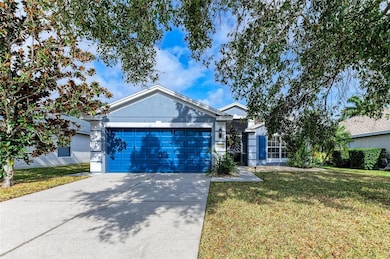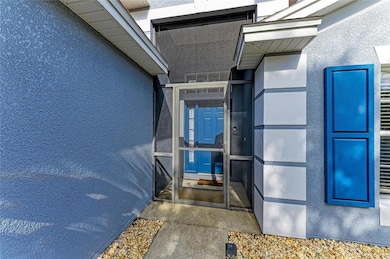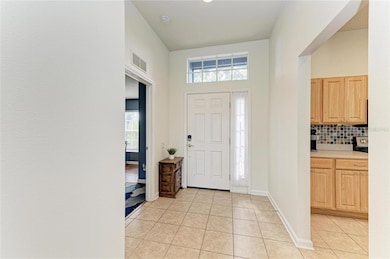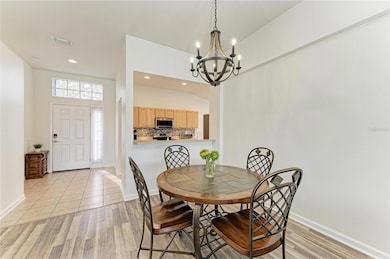9950 52nd St E Parrish, FL 34219
Estimated payment $2,312/month
Highlights
- Fitness Center
- Open Floorplan
- Main Floor Primary Bedroom
- Lake View
- Clubhouse
- High Ceiling
About This Home
One or more photo(s) has been virtually staged. Beautiful and affordable 4 bedroom home in the gorgeous community of Harrison Ranch. Don't miss out on this 4 bed /2 bath home on a premium lot with pond views. This home is perfect to entertain in, with a dining area that leads into the great room. Enjoy the beautiful Florida weather and wildlife as you take in the water views from your screened lanai. The master bedroom also has pond views and a huge walk-in closet along with a nice master bathroom complete with dual sinks, garden tub and walk-in shower. On the other end of the house are the two bedrooms as well as the 2nd bathroom. At the front of the house is the 4th bedroom and is perfect for a den or home office. The roof was recently replaced in 2022 as well as the water heater in 2021. The home also comes with hurricane shutters and the yard is plumbed for irrigation. Recent school rezoning has Harrison Ranch going to a new High School, which opened in 2019. Harrison Ranch offers a 24 hour gym, heated junior Olympic pool, tennis/pickleball/basketball courts, playgrounds, ball fields, and 5.5 miles of beautiful hiking trails. An activity director is also on-site, putting on fun events for families as well as active adults. Tampa, St. Pete, Sarasota and beautiful beaches are all within 45 minutes, making this a perfect central location. Harrison Ranch offers you a beautiful community and a lifestyle you can truly enjoy.
Listing Agent
BERG REALTY LLC Brokerage Phone: 941-779-5597 License #3270079 Listed on: 12/04/2025
Home Details
Home Type
- Single Family
Est. Annual Taxes
- $6,433
Year Built
- Built in 2007
Lot Details
- 6,804 Sq Ft Lot
- South Facing Home
- Property is zoned PDMU/NCO
HOA Fees
- $10 Monthly HOA Fees
Parking
- 2 Car Attached Garage
- Garage Door Opener
- Driveway
Property Views
- Lake
- Pond
- Woods
Home Design
- Slab Foundation
- Shingle Roof
- Block Exterior
- Stucco
Interior Spaces
- 1,684 Sq Ft Home
- Open Floorplan
- High Ceiling
- Ceiling Fan
- Sliding Doors
- Great Room
- Family Room Off Kitchen
- Inside Utility
- Hurricane or Storm Shutters
Kitchen
- Eat-In Kitchen
- Range
- Microwave
- Dishwasher
Flooring
- Carpet
- Laminate
- Concrete
- Tile
Bedrooms and Bathrooms
- 4 Bedrooms
- Primary Bedroom on Main
- Split Bedroom Floorplan
- Walk-In Closet
- 2 Full Bathrooms
- Soaking Tub
Laundry
- Laundry closet
- Dryer
- Washer
Outdoor Features
- Enclosed Patio or Porch
- Exterior Lighting
Schools
- Barbara A. Harvey Elementary School
- Buffalo Creek Middle School
- Parrish Community High School
Utilities
- Central Heating and Cooling System
- Cable TV Available
Listing and Financial Details
- Visit Down Payment Resource Website
- Tax Lot 208
- Assessor Parcel Number 726425409
- $2,412 per year additional tax assessments
Community Details
Overview
- Association fees include pool, management, recreational facilities
- Rizzetta & Company Carlo Marsano Association, Phone Number (941) 776-9725
- Visit Association Website
- Harrison Ranch Community
- Harrison Ranch Ph I B Subdivision
Amenities
- Clubhouse
Recreation
- Tennis Courts
- Community Basketball Court
- Pickleball Courts
- Recreation Facilities
- Community Playground
- Fitness Center
- Community Pool
- Park
- Trails
Map
Home Values in the Area
Average Home Value in this Area
Tax History
| Year | Tax Paid | Tax Assessment Tax Assessment Total Assessment is a certain percentage of the fair market value that is determined by local assessors to be the total taxable value of land and additions on the property. | Land | Improvement |
|---|---|---|---|---|
| 2025 | $6,939 | $271,995 | $39,100 | $232,895 |
| 2023 | $6,939 | $327,628 | $30,600 | $297,028 |
| 2022 | $6,482 | $285,810 | $30,000 | $255,810 |
| 2021 | $5,022 | $202,986 | $30,000 | $172,986 |
| 2020 | $4,963 | $185,130 | $30,000 | $155,130 |
| 2019 | $5,087 | $191,971 | $30,000 | $161,971 |
| 2018 | $4,881 | $179,141 | $25,000 | $154,141 |
| 2017 | $4,623 | $162,487 | $0 | $0 |
| 2016 | $4,268 | $147,103 | $0 | $0 |
| 2015 | $3,971 | $141,089 | $0 | $0 |
| 2014 | $3,971 | $132,128 | $0 | $0 |
| 2013 | $3,726 | $123,257 | $22,700 | $100,557 |
Property History
| Date | Event | Price | List to Sale | Price per Sq Ft | Prior Sale |
|---|---|---|---|---|---|
| 01/16/2026 01/16/26 | Price Changed | $340,000 | -2.9% | $202 / Sq Ft | |
| 12/04/2025 12/04/25 | For Sale | $350,000 | +26.4% | $208 / Sq Ft | |
| 01/27/2021 01/27/21 | Sold | $277,000 | 0.0% | $164 / Sq Ft | View Prior Sale |
| 12/05/2020 12/05/20 | Pending | -- | -- | -- | |
| 11/30/2020 11/30/20 | For Sale | $277,000 | -- | $164 / Sq Ft |
Purchase History
| Date | Type | Sale Price | Title Company |
|---|---|---|---|
| Warranty Deed | $277,000 | None Listed On Document | |
| Special Warranty Deed | $192,200 | Landamerica Lawyers Title |
Mortgage History
| Date | Status | Loan Amount | Loan Type |
|---|---|---|---|
| Previous Owner | $263,150 | New Conventional | |
| Previous Owner | $185,323 | FHA |
Source: Stellar MLS
MLS Number: A4674036
APN: 7264-2540-9
- 9793 50th Street Cir E
- 9830 50th Street Cir E
- 9822 50th Street Cir E
- 9724 46th Ct E
- 5531 107th Terrace E
- 5539 107th Terrace E
- 10719 55th Ct E
- 9210 54th Ct E
- 9318 46th Ct E
- 4211 Rustling Pines Terrace
- 4723 111th Terrace E
- 9508 43rd Ct E
- 5379 90th Avenue Cir E
- 4446 Rustling Pines Terrace
- 6026 100th Ave E
- 4304 96th Ave E
- 4730 111th Terrace E
- 9406 43rd Ct E
- 144 Tiger Lilly Dr
- 201 Bougainvillea Ln
- 9934 52nd St E
- 9910 52nd St E
- 9719 50th Street Cir E
- 6026 100th Ave E
- 10710 Falling Leaf Ct
- 10126 41st Ct E
- 3909 101st Ave E
- 13057 Empress Jewel Trail
- 11103 Blue Magnolia Ln
- 4015 Cottage Hill Ave
- 9315 90th Avenue Cir E Unit 101
- 10113 36th Ct E
- 6005 113th Terrace E
- 4420 85th Avenue Cir E
- 4393 85th Ave Cir E
- 12434 Radiant Crystal Rose Place
- 12418 Radiant Crystal Rose Place Unit P
- 12426 Radiant Crystal Rose Place
- 4208 Long Lake Way Unit 3275
- 11620 61st St E


