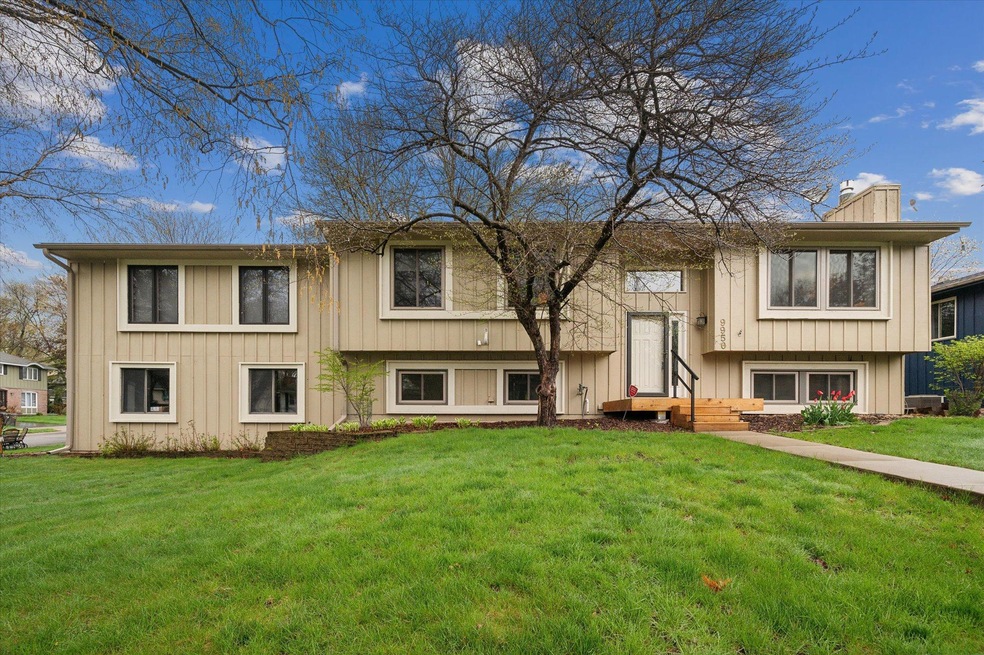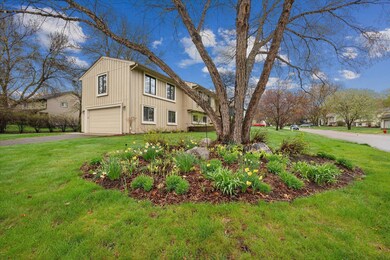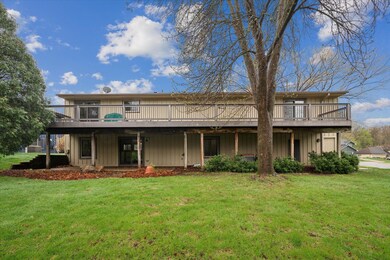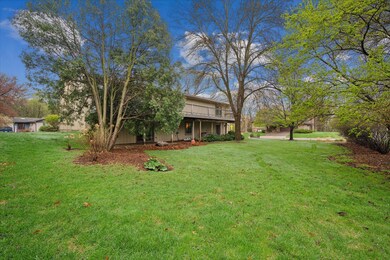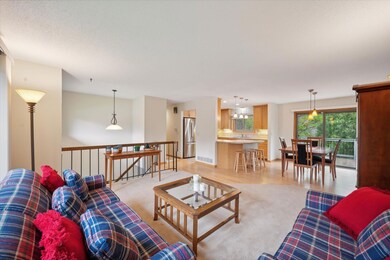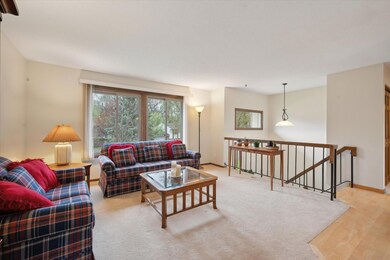
9950 Garrison Way Eden Prairie, MN 55347
Highlights
- Fireplace in Primary Bedroom
- 2 Car Attached Garage
- Forced Air Heating and Cooling System
- Eden Lake Elementary School Rated A
- Living Room
About This Home
As of July 2024Welcome to your dream home nestled in the heart of an amazing community! As you step inside, you're greeted by a spacious & airy layout, with 3 bedrooms conveniently located on one level. The crown jewel of this home is a luxurious master suite boasting a cozy fireplace and a private full bathroom, creating an oasis of relaxation. Entertaining is a breeze in the expansive updated kitchen, which seamlessly flows into the dining and living areas. Need more space to unwind? The lower level family room awaits, complete with its own gas fireplace, ideal for cozy evenings spent indoors. Home is located on a large corner lot& has a huge deck!This home is part of the Preserve Association, offering an array of resort-style amenities including: sand-bottom pool, dive pool, lighted tennis & pickleball courts, 5 neighborhood play areas, sand volleyball, picnic area, & community center. The association also includes 187 acres of common properties, featuring 5 miles of scenic walking paths &trails.
Home Details
Home Type
- Single Family
Est. Annual Taxes
- $5,347
Year Built
- Built in 1977
Lot Details
- 10,890 Sq Ft Lot
- Lot Dimensions are 79x29x44x55x100x121
HOA Fees
- $29 Monthly HOA Fees
Parking
- 2 Car Attached Garage
- Tuck Under Garage
Home Design
- Bi-Level Home
Interior Spaces
- Family Room with Fireplace
- 2 Fireplaces
- Living Room
Kitchen
- Range
- Microwave
- Dishwasher
Bedrooms and Bathrooms
- 4 Bedrooms
- Fireplace in Primary Bedroom
Laundry
- Dryer
- Washer
Basement
- Walk-Out Basement
- Basement Fills Entire Space Under The House
- Drain
Utilities
- Forced Air Heating and Cooling System
Community Details
- Association fees include beach access, professional mgmt, recreation facility, shared amenities
- The Preserve Center Association, Phone Number (952) 941-8400
- Garrison Forest Subdivision
Listing and Financial Details
- Assessor Parcel Number 2511622110041
Ownership History
Purchase Details
Home Financials for this Owner
Home Financials are based on the most recent Mortgage that was taken out on this home.Purchase Details
Similar Homes in Eden Prairie, MN
Home Values in the Area
Average Home Value in this Area
Purchase History
| Date | Type | Sale Price | Title Company |
|---|---|---|---|
| Deed | $465,000 | -- | |
| Warranty Deed | $192,000 | -- |
Mortgage History
| Date | Status | Loan Amount | Loan Type |
|---|---|---|---|
| Open | $451,050 | New Conventional | |
| Previous Owner | $96,148 | New Conventional |
Property History
| Date | Event | Price | Change | Sq Ft Price |
|---|---|---|---|---|
| 07/31/2024 07/31/24 | Sold | $465,000 | 0.0% | $186 / Sq Ft |
| 07/08/2024 07/08/24 | Pending | -- | -- | -- |
| 06/07/2024 06/07/24 | Price Changed | $465,000 | -3.1% | $186 / Sq Ft |
| 05/03/2024 05/03/24 | For Sale | $480,000 | -- | $192 / Sq Ft |
Tax History Compared to Growth
Tax History
| Year | Tax Paid | Tax Assessment Tax Assessment Total Assessment is a certain percentage of the fair market value that is determined by local assessors to be the total taxable value of land and additions on the property. | Land | Improvement |
|---|---|---|---|---|
| 2023 | $5,503 | $487,000 | $140,000 | $347,000 |
| 2022 | $4,653 | $469,700 | $135,000 | $334,700 |
| 2021 | $4,372 | $380,500 | $139,900 | $240,600 |
| 2020 | $4,520 | $361,600 | $133,400 | $228,200 |
| 2019 | $4,129 | $361,600 | $133,400 | $228,200 |
| 2018 | $4,089 | $328,800 | $121,300 | $207,500 |
| 2017 | $4,203 | $323,200 | $114,300 | $208,900 |
| 2016 | $3,896 | $299,400 | $105,900 | $193,500 |
| 2015 | $3,689 | $274,800 | $97,200 | $177,600 |
| 2014 | -- | $254,500 | $90,000 | $164,500 |
Agents Affiliated with this Home
-
Julie Bernick

Seller's Agent in 2024
Julie Bernick
RE/MAX Advantage Plus
(612) 269-9075
5 in this area
138 Total Sales
-
Lee Bernick

Seller Co-Listing Agent in 2024
Lee Bernick
RE/MAX Advantage Plus
(612) 269-8914
3 in this area
115 Total Sales
-
Mari Houck

Buyer's Agent in 2024
Mari Houck
Edina Realty, Inc.
(612) 201-4365
5 in this area
131 Total Sales
Map
Source: NorthstarMLS
MLS Number: 6524334
APN: 25-116-22-11-0041
- 9824 Squire Ln
- 10237 Tarn Cir
- 8405 W 97th St
- 9716 Cavell Ave S
- 9206 Decatur Ave S
- 10350 Balsam Ln
- 10382 Juniper Ln
- 10321 Balsam Ln
- 10326 Balsam Ln
- 10687 Sherman Dr Unit 12
- 9149 Yukon Ave S
- 9945 Old Wagon Trail
- 9940 Cavell Ave S
- 9946 Cavell Ave S
- 9018 Neill Lake Rd
- 9032 W Bush Lake Rd
- 9953 Cavell Ave S
- 9010 Neill Lake Rd Unit 25
- 10100 Bridgehill Terrace
- 7825 W 96th St
