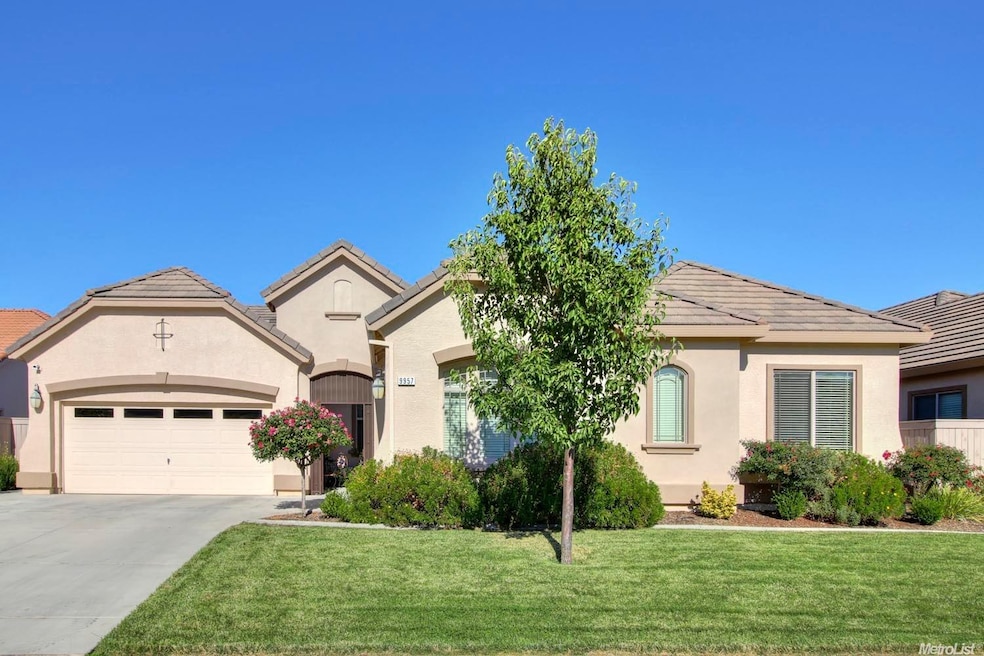
9957 Dove Shell Way Elk Grove, CA 95757
South West Elk Grove NeighborhoodHighlights
- Contemporary Architecture
- 1 Fireplace
- Covered patio or porch
- Zehnder Ranch Elementary Rated A
- No HOA
- 5-minute walk to Island Park
About This Home
As of September 2016Welcome Home!!Beautiful JMC single story with one of the most desired floor plans ever designed!Enter into the tranquil gated courtyard as you step into this fabulous home with so many upgrades! 18x18 tile floors! Stunning granite counters with Mahogany cabinets!Surround sound in Family Room. Office/Den or Poss. 4th BR with French Doors.Plantation Shutters and upgraded window coverings. Covered patio makes the oversized backyard so inviting!Fabulous schools and parks surround this neighborhood!!
Last Agent to Sell the Property
Shanda Lusich
Coldwell Banker Realty License #01070238 Listed on: 08/03/2016

Last Buyer's Agent
Heidi Feist
Coldwell Banker Realty License #01337364
Home Details
Home Type
- Single Family
Est. Annual Taxes
- $9,834
Year Built
- Built in 2011
Lot Details
- 8,908 Sq Ft Lot
- Back Yard Fenced
- Zoning described as RD-4
Parking
- 3 Car Garage
Home Design
- Contemporary Architecture
- Slab Foundation
- Tile Roof
Interior Spaces
- 2,420 Sq Ft Home
- 1-Story Property
- 1 Fireplace
Bedrooms and Bathrooms
- 3 Bedrooms
Outdoor Features
- Uncovered Courtyard
- Covered patio or porch
- Outbuilding
Utilities
- Central Heating
Community Details
- No Home Owners Association
- Built by JMC HOMES
- Providence Subdivision, Hamilton Floorplan
Listing and Financial Details
- Assessor Parcel Number 132-2060-047-0000
Ownership History
Purchase Details
Home Financials for this Owner
Home Financials are based on the most recent Mortgage that was taken out on this home.Purchase Details
Home Financials for this Owner
Home Financials are based on the most recent Mortgage that was taken out on this home.Purchase Details
Purchase Details
Home Financials for this Owner
Home Financials are based on the most recent Mortgage that was taken out on this home.Similar Homes in Elk Grove, CA
Home Values in the Area
Average Home Value in this Area
Purchase History
| Date | Type | Sale Price | Title Company |
|---|---|---|---|
| Grant Deed | $480,000 | Placer Title Company | |
| Grant Deed | $360,000 | North American Title Company | |
| Grant Deed | $764,000 | Placer Title Company | |
| Grant Deed | -- | Placer Title Company |
Mortgage History
| Date | Status | Loan Amount | Loan Type |
|---|---|---|---|
| Open | $100,000 | Credit Line Revolving | |
| Open | $384,000 | New Conventional | |
| Previous Owner | $371,869 | VA | |
| Previous Owner | $0 | Unknown | |
| Previous Owner | $5,075,200 | Seller Take Back |
Property History
| Date | Event | Price | Change | Sq Ft Price |
|---|---|---|---|---|
| 09/30/2016 09/30/16 | Sold | $480,000 | 0.0% | $198 / Sq Ft |
| 08/26/2016 08/26/16 | Pending | -- | -- | -- |
| 08/03/2016 08/03/16 | For Sale | $479,900 | +33.3% | $198 / Sq Ft |
| 01/17/2012 01/17/12 | Sold | $359,990 | 0.0% | $149 / Sq Ft |
| 11/22/2011 11/22/11 | Pending | -- | -- | -- |
| 11/22/2011 11/22/11 | For Sale | $359,990 | -- | $149 / Sq Ft |
Tax History Compared to Growth
Tax History
| Year | Tax Paid | Tax Assessment Tax Assessment Total Assessment is a certain percentage of the fair market value that is determined by local assessors to be the total taxable value of land and additions on the property. | Land | Improvement |
|---|---|---|---|---|
| 2024 | $9,834 | $546,153 | $119,469 | $426,684 |
| 2023 | $9,520 | $535,445 | $117,127 | $418,318 |
| 2022 | $9,254 | $524,947 | $114,831 | $410,116 |
| 2021 | $9,015 | $514,655 | $112,580 | $402,075 |
| 2020 | $8,985 | $509,379 | $111,426 | $397,953 |
| 2019 | $8,819 | $499,392 | $109,242 | $390,150 |
| 2018 | $8,582 | $489,600 | $107,100 | $382,500 |
| 2017 | $8,408 | $480,000 | $105,000 | $375,000 |
| 2016 | $7,161 | $381,961 | $79,577 | $302,384 |
| 2015 | $7,009 | $376,224 | $78,382 | $297,842 |
| 2014 | $6,803 | $368,855 | $76,847 | $292,008 |
Agents Affiliated with this Home
-

Seller's Agent in 2016
Shanda Lusich
Coldwell Banker Realty
(916) 214-8479
7 in this area
80 Total Sales
-

Buyer's Agent in 2016
Heidi Feist
Coldwell Banker Realty
-
Jason Eaton
J
Seller's Agent in 2012
Jason Eaton
John Mourier Construction
(916) 724-4391
62 Total Sales
Map
Source: MetroList
MLS Number: 16050730
APN: 132-2060-047
- 9897 Dove Shell Way
- 9873 Winkle Cir
- 9995 Swordfish Cir
- 10041 Mackerel Way
- 8224 Seahorse Way
- 8245 Seahorse Way
- 8078 Triplefin Way
- 10120 Ludmila Way
- 10124 Ludmila Way
- 9820 Allen Ranch Way
- 10128 Ludmila Way
- 8269 Seahorse Way
- 8144 Poppy Ridge Rd
- 8221 Peak Forest Way
- 10115 Blue Whale Way
- 10131 Blue Whale Way
- 10116 Yanna Way
- 10110 Anadia Way
- 8249 Morning Star Way
- 10109 Zane Way
