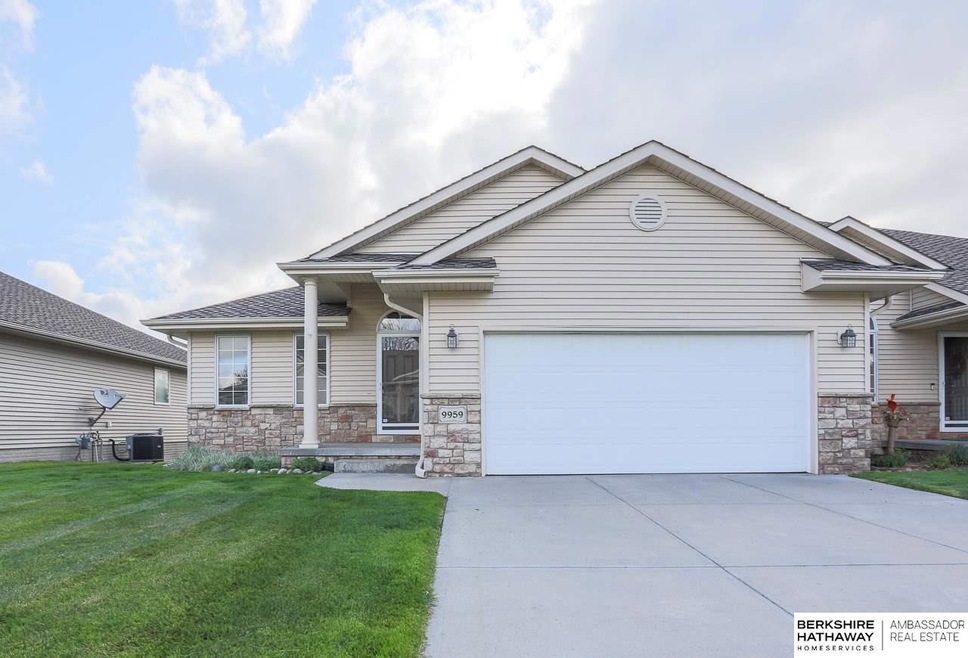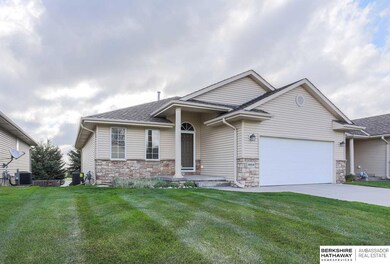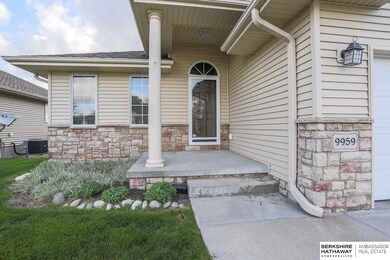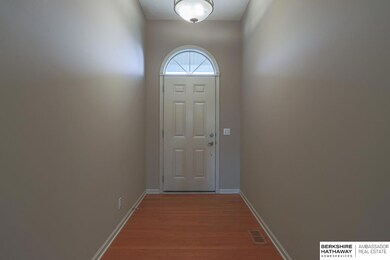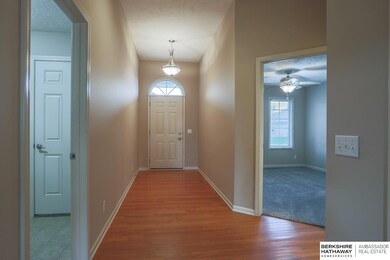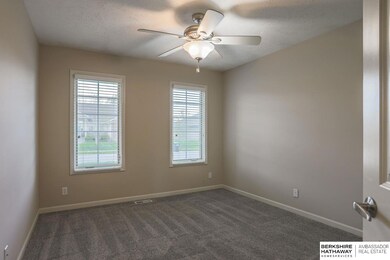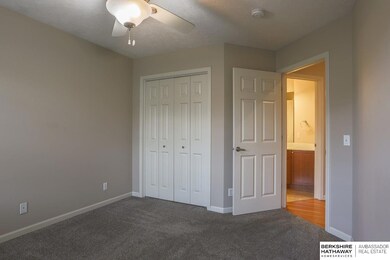
9959 S 170th Cir Omaha, NE 68136
Tiburon NeighborhoodHighlights
- Fireplace in Bedroom
- Deck
- Engineered Wood Flooring
- Palisades Elementary School Rated A-
- Ranch Style House
- Cathedral Ceiling
About This Home
As of March 2022Contract Pending. On market for back up offers only. Beautiful Executive Townhome with a bundle of amenities. This gorgeous 3-bedroom, 3 bathroom walkout townhome has an open floor plan with tall ceilings, quality workmanship and split bedrooms. Great kitchen with pantry and island. Granite counter tops in kitchen and bathrooms, wood floor throughout entry and kitchen. The master bath has a soaker tub, tiled shower, double sinks and a spacious closet. Finished lower level has a large great room with fireplace, bedroom ¾ bath and tons of storage. Treed yard with privacy fence can be accessed from lower level patio or private deck. New interior paint, and carpet throughout home as well as AC unit. This home is within walking distance to pool, golf course, and minutes to interstate access.
Last Agent to Sell the Property
BHHS Ambassador Real Estate License #20080303 Listed on: 05/01/2020

Last Buyer's Agent
Jean Main
Better Homes and Gardens R.E. License #20160354
Home Details
Home Type
- Single Family
Est. Annual Taxes
- $5,985
Year Built
- Built in 2006
Lot Details
- 5,184 Sq Ft Lot
- Lot Dimensions are 104 x 45
- Cul-De-Sac
- Lot includes common area
- Privacy Fence
- Wood Fence
- Lot Has A Rolling Slope
- Sprinkler System
Parking
- 2 Car Attached Garage
- Garage Door Opener
Home Design
- Ranch Style House
- Wood Shingle Roof
- Concrete Perimeter Foundation
- Stone
Interior Spaces
- Cathedral Ceiling
- Ceiling Fan
- Window Treatments
- Sliding Doors
- Living Room with Fireplace
- 2 Fireplaces
- Dining Area
- Recreation Room with Fireplace
Kitchen
- Oven or Range
- Microwave
- Dishwasher
- Disposal
Flooring
- Engineered Wood
- Wall to Wall Carpet
- Laminate
- Vinyl
Bedrooms and Bathrooms
- 3 Bedrooms
- Fireplace in Bedroom
- Walk-In Closet
- Dual Sinks
- Shower Only
Partially Finished Basement
- Walk-Out Basement
- Basement Windows
Outdoor Features
- Balcony
- Deck
- Patio
- Porch
Schools
- Palisades Elementary School
- Gretna Middle School
- Gretna High School
Utilities
- Humidifier
- Forced Air Heating and Cooling System
- Heating System Uses Gas
- Cable TV Available
Community Details
- Property has a Home Owners Association
- Fairway Pointe Ii Subdivision
Listing and Financial Details
- Assessor Parcel Number 011574050
Ownership History
Purchase Details
Home Financials for this Owner
Home Financials are based on the most recent Mortgage that was taken out on this home.Purchase Details
Home Financials for this Owner
Home Financials are based on the most recent Mortgage that was taken out on this home.Purchase Details
Home Financials for this Owner
Home Financials are based on the most recent Mortgage that was taken out on this home.Purchase Details
Purchase Details
Home Financials for this Owner
Home Financials are based on the most recent Mortgage that was taken out on this home.Purchase Details
Home Financials for this Owner
Home Financials are based on the most recent Mortgage that was taken out on this home.Similar Homes in Omaha, NE
Home Values in the Area
Average Home Value in this Area
Purchase History
| Date | Type | Sale Price | Title Company |
|---|---|---|---|
| Warranty Deed | $325,000 | Ambassador Title Services | |
| Warranty Deed | $265,000 | Encompass Title & Escrow Llc | |
| Quit Claim Deed | -- | Btan | |
| Quit Claim Deed | -- | Midwest Title | |
| Quit Claim Deed | -- | Midwest Title | |
| Quit Claim Deed | -- | Midwest Title |
Mortgage History
| Date | Status | Loan Amount | Loan Type |
|---|---|---|---|
| Open | $319,113 | FHA | |
| Previous Owner | $257,050 | New Conventional | |
| Previous Owner | $178,500 | New Conventional | |
| Previous Owner | $162,000 | New Conventional | |
| Previous Owner | $171,500 | New Conventional | |
| Previous Owner | $180,550 | No Value Available | |
| Previous Owner | $171,000 | Unknown | |
| Previous Owner | $164,600 | Construction |
Property History
| Date | Event | Price | Change | Sq Ft Price |
|---|---|---|---|---|
| 03/17/2022 03/17/22 | Sold | $325,000 | 0.0% | $140 / Sq Ft |
| 02/07/2022 02/07/22 | Pending | -- | -- | -- |
| 02/07/2022 02/07/22 | For Sale | $325,000 | +22.6% | $140 / Sq Ft |
| 06/24/2020 06/24/20 | Sold | $265,000 | 0.0% | $114 / Sq Ft |
| 05/01/2020 05/01/20 | For Sale | $265,000 | -- | $114 / Sq Ft |
Tax History Compared to Growth
Tax History
| Year | Tax Paid | Tax Assessment Tax Assessment Total Assessment is a certain percentage of the fair market value that is determined by local assessors to be the total taxable value of land and additions on the property. | Land | Improvement |
|---|---|---|---|---|
| 2024 | $7,836 | $312,427 | $46,000 | $266,427 |
| 2023 | $7,836 | $306,000 | $41,000 | $265,000 |
| 2022 | $7,263 | $280,455 | $35,000 | $245,455 |
| 2021 | $6,450 | $252,729 | $35,000 | $217,729 |
| 2020 | $5,993 | $235,842 | $35,000 | $200,842 |
| 2019 | $5,986 | $236,049 | $29,000 | $207,049 |
| 2018 | $5,494 | $217,746 | $29,000 | $188,746 |
| 2017 | $5,591 | $221,187 | $21,000 | $200,187 |
| 2016 | $5,377 | $213,608 | $21,000 | $192,608 |
| 2015 | $5,046 | $201,678 | $21,000 | $180,678 |
| 2014 | $4,787 | $192,687 | $21,000 | $171,687 |
| 2012 | -- | $189,810 | $21,000 | $168,810 |
Agents Affiliated with this Home
-
Leanne Sotak

Seller's Agent in 2022
Leanne Sotak
BHHS Ambassador Real Estate
(402) 210-5598
1 in this area
267 Total Sales
-
Kylie Caniglia Larsen

Seller's Agent in 2020
Kylie Caniglia Larsen
BHHS Ambassador Real Estate
(402) 681-6733
2 in this area
50 Total Sales
-

Buyer's Agent in 2020
Jean Main
Better Homes and Gardens R.E.
Map
Source: Great Plains Regional MLS
MLS Number: 22010195
APN: 011574050
- 17212 Chutney Dr
- 17210 Camp St
- 9614 S 173rd Ave
- 10315 S 165 St
- 9750 Cinnamon Dr
- 9209 S 170th St
- 9711 S 176th St
- 9494 S 175th Cir
- 9901 S 176th St
- 9216 S 169th St
- 9209 S 168th Avenue Cir
- 16528 Riviera Dr
- 10403 S 165th St
- 10203 S 176th St
- 10802 S 178th St
- 10423 S 166th Cir
- TBD Redwood St
- Lot 143 Garden Oaks
- 10810 S 172nd St
- 10218 Spyglass Dr
