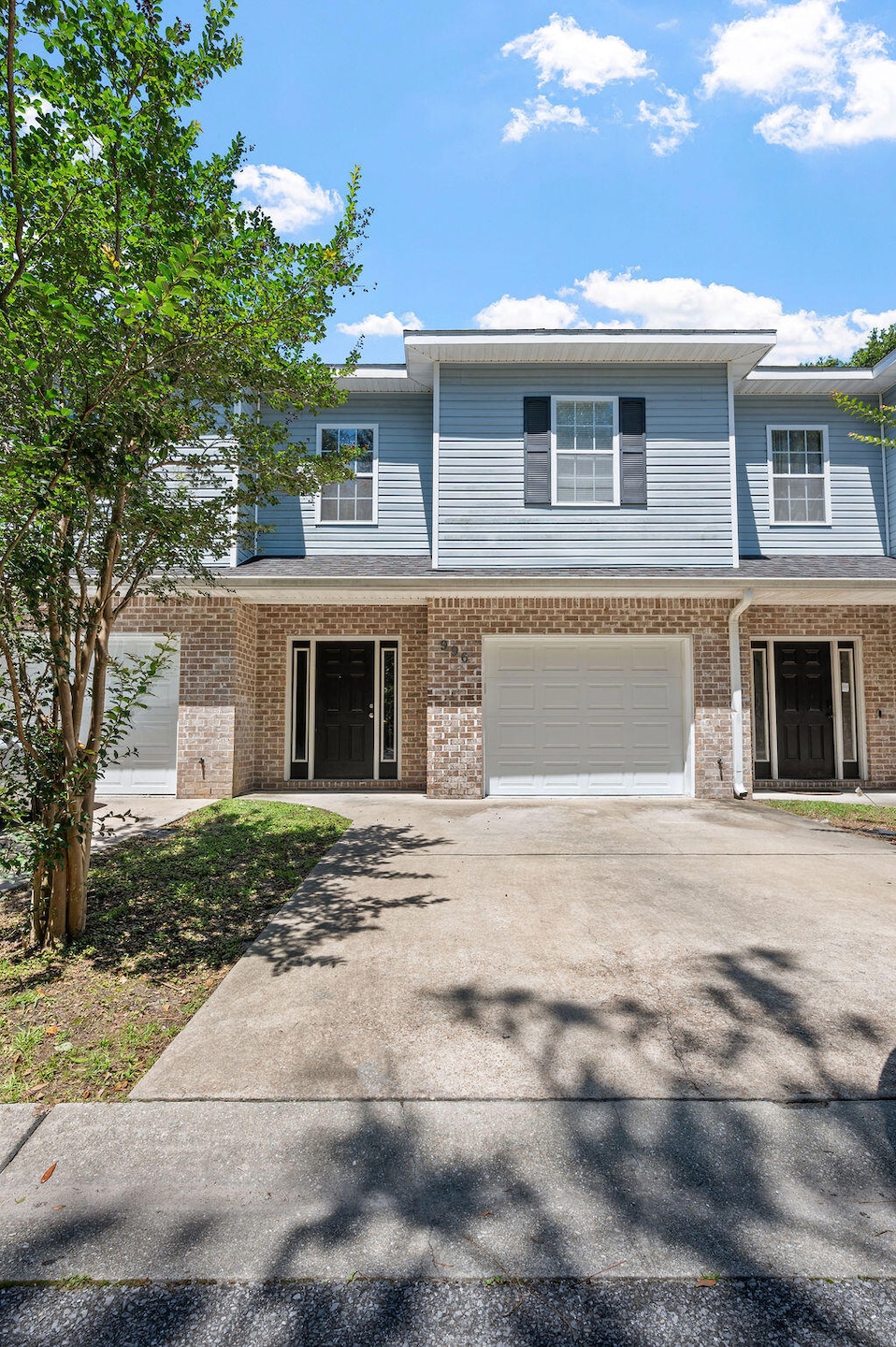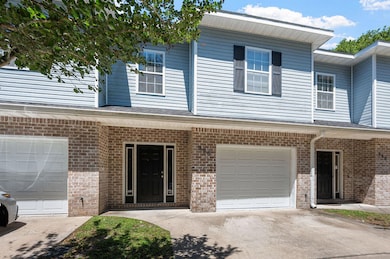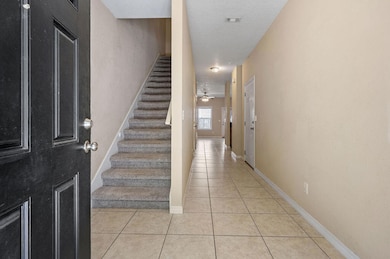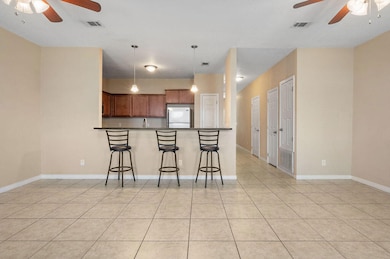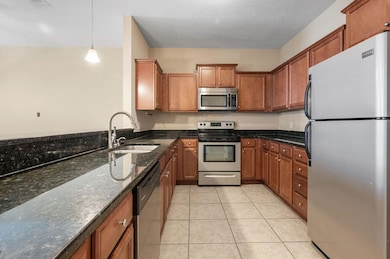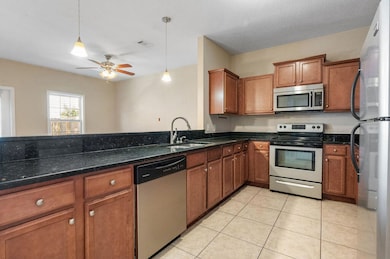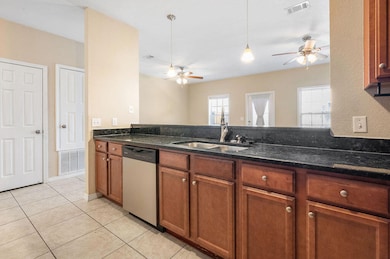
996 Leigh Ann Ln Fort Walton Beach, FL 32547
Wright NeighborhoodEstimated payment $2,012/month
Highlights
- Walk-In Pantry
- 1 Car Attached Garage
- Living Room
- Choctawhatchee Senior High School Rated A-
- Patio
- Tile Flooring
About This Home
Welcome Home! PRICE IMPROVEMENT!!! Just reduced by $15k. **VA assumable loan at 2.5%*** This beautiful townhome is move-in ready with a brand-new HVAC system (2025) and nearly new water heater (2023). It features 4 bedrooms, 2.5 bathrooms, and one car garage. You will enjoy the light and bright living space with an open floor plan. The first floor is tiled for easy living and cleaning and features a well-appointed kitchen with stainless steel appliances and granite countertops. Adjacent to the kitchen is the spacious living room and dining room space, and half bath. The 4 bedrooms, 2 full bathrooms, and laundry area are located upstairs. Out the back door you will find a private patio and fenced backyard, perfect for cookouts and relaxing, with a lawn maintained by the HOA. Conveniently located for easy commutes to Hurlburt Field, Eglin AFB, and Northwest Florida State College. Just minutes away from the white sand beaches and all that downtown Fort Walton Beach has to offer, this home has it all!
Listing Agent
Berkshire Hathaway HomeServices PenFed Realty License #3327741 Listed on: 05/30/2025

Townhouse Details
Home Type
- Townhome
Est. Annual Taxes
- $2,871
Year Built
- Built in 2013
Lot Details
- 1,742 Sq Ft Lot
- Privacy Fence
HOA Fees
- $70 Monthly HOA Fees
Parking
- 1 Car Attached Garage
- Automatic Garage Door Opener
Home Design
- Slab Foundation
- Dimensional Roof
Interior Spaces
- 1,697 Sq Ft Home
- 2-Story Property
- Ceiling Fan
- Living Room
Kitchen
- Walk-In Pantry
- Electric Oven or Range
- Microwave
- Ice Maker
- Dishwasher
Flooring
- Wall to Wall Carpet
- Tile
Bedrooms and Bathrooms
- 4 Bedrooms
- Dual Vanity Sinks in Primary Bathroom
Laundry
- Dryer
- Washer
Outdoor Features
- Patio
Schools
- Longwood Elementary School
- Pryor Middle School
- Choctawhatchee High School
Utilities
- Central Heating and Cooling System
- Electric Water Heater
Community Details
- Association fees include ground keeping
- Savannah Heights T/H Subdivision
Listing and Financial Details
- Assessor Parcel Number 03-2S-24-0100-0000-0020
Map
Home Values in the Area
Average Home Value in this Area
Tax History
| Year | Tax Paid | Tax Assessment Tax Assessment Total Assessment is a certain percentage of the fair market value that is determined by local assessors to be the total taxable value of land and additions on the property. | Land | Improvement |
|---|---|---|---|---|
| 2024 | $2,923 | $233,800 | $30,000 | $203,800 |
| 2023 | $2,923 | $242,620 | $30,000 | $212,620 |
| 2022 | $2,621 | $209,946 | $30,000 | $179,946 |
| 2021 | $2,438 | $189,731 | $30,000 | $159,731 |
| 2020 | $2,249 | $174,552 | $30,000 | $144,552 |
| 2019 | $2,064 | $157,303 | $30,000 | $127,303 |
| 2018 | $2,232 | $168,128 | $0 | $0 |
| 2017 | $2,194 | $164,560 | $0 | $0 |
| 2016 | $2,072 | $156,347 | $0 | $0 |
| 2015 | $2,032 | $151,081 | $0 | $0 |
| 2014 | $1,982 | $147,259 | $0 | $0 |
Property History
| Date | Event | Price | Change | Sq Ft Price |
|---|---|---|---|---|
| 08/17/2025 08/17/25 | Price Changed | $315,000 | -4.5% | $186 / Sq Ft |
| 05/30/2025 05/30/25 | For Sale | $330,000 | 0.0% | $194 / Sq Ft |
| 10/28/2018 10/28/18 | Off Market | $1,400 | -- | -- |
| 11/08/2013 11/08/13 | Rented | $1,400 | 0.0% | -- |
| 11/08/2013 11/08/13 | Under Contract | -- | -- | -- |
| 10/03/2013 10/03/13 | For Rent | $1,400 | -- | -- |
Purchase History
| Date | Type | Sale Price | Title Company |
|---|---|---|---|
| Warranty Deed | $224,000 | Mead Law & Title |
Mortgage History
| Date | Status | Loan Amount | Loan Type |
|---|---|---|---|
| Open | $232,064 | VA |
Similar Homes in Fort Walton Beach, FL
Source: Emerald Coast Association of REALTORS®
MLS Number: 977675
APN: 03-2S-24-0100-0000-0020
- 1810 Hurlburt Rd Unit 14
- 920 Lauderhill Ln
- 995 Scenic Oak Ln
- 983 Scenic Oak Ln
- 593 Emerald Ln
- 985 Southern Oaks Ct
- 926 Scenic Oak Ln
- 933 Scenic Oak Ln
- 108 Hawkins Rd Unit E
- 1884 Greystone Ln
- 1011 Creel St
- 1828 Sod Dr Unit 2
- 646 Emerald Ln
- 942 John Wayne Cir
- 2 Marty Ln
- 1056 Emerald Ln
- 905 Cloverdale Ct
- 932 Claeven Cir
- 2 Sarah Ln
- 1061 Windmill Dr
- 983 Scenic Oak Ln
- 1000 Pineview Blvd Unit C
- 19 Bradford Rd
- 1000 Cotton Tree Ct
- 1812 Brick Cir
- 1017 Creel St Unit C
- 1028 Arthur Ashe Ct
- 1845 Brick Cir
- 934 Emily Cir
- 1026 Mclaren Cir
- 1030 Mclaren Cir
- 1578 Venice Ave
- 818 Fairview Dr
- 888 Culp Ave Unit 1
- 1808 Tsuga Way
- 395 Camden Pass Ln
- 726 Clark Dr NW
- 203 Yancey St
- 713 N Park Blvd Unit A
- 1325 Greendale Ave
