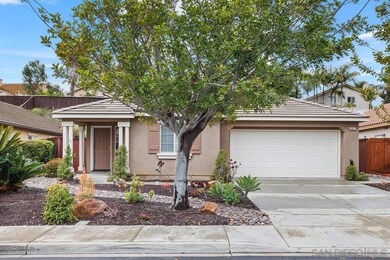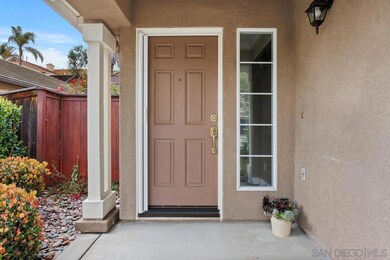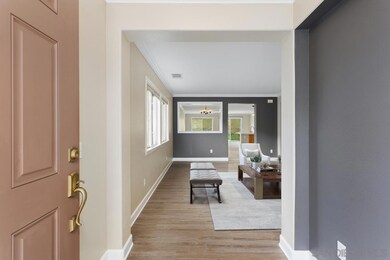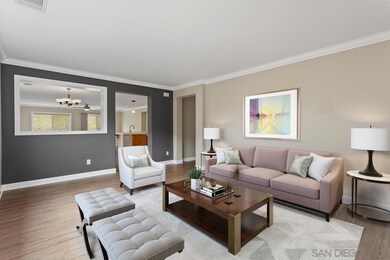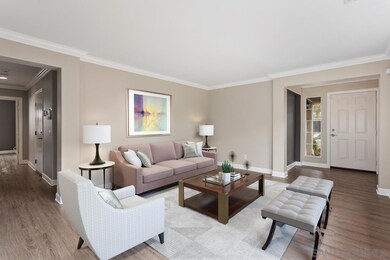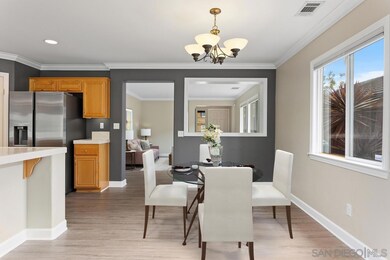
997 Manteca Dr Oceanside, CA 92057
North Valley NeighborhoodHighlights
- Solar Power System
- Clubhouse
- Neighborhood Views
- Open Floorplan
- Private Yard
- Community Pool
About This Home
As of April 2025Welcome home to this spick & span move-in ready single-level Arrowood beauty that you can make your own. Thoughtfully laid out open floor plan gives plenty of natural light and includes large family and living room areas. * Spacious master suite with dual-sink vanity and huge walk-in closet * Baths feature Corian counters, Toto Low-flush toilets, brushed nickel accents * Fully fenced back yard ready for your vision * Kitchen features sit-down breakfast bar, walk-in pantry, under-cabinet lighting, and tons of cabinet space * Levelor window coverings throughout * Low maintainance water conserving landscape * All closets have built-in shelves * Crown moulding, baseboards, and upgraded 6-panel doors throughout * Luxury Vinyl Tile Plank-Style flooring * ADT Security and Fire Alarm system * EZ transfer of solar system w/Power Purchase Agreement that keeps electricity prices low. * HOA has large pool with Club house, play ground, and hiking trails * Short walk to Luisieno Park with tennis, picnic areas, and grass fields. * Arrowood and Oceanside municipal golf courses close by
Last Agent to Sell the Property
Rational Realty, Inc. License #01330504 Listed on: 03/19/2025
Home Details
Home Type
- Single Family
Est. Annual Taxes
- $5,391
Year Built
- Built in 2003
Lot Details
- 7,928 Sq Ft Lot
- Gated Home
- Wood Fence
- Fence is in fair condition
- Level Lot
- Front and Back Yard Sprinklers
- Private Yard
HOA Fees
- $139 Monthly HOA Fees
Parking
- 2 Car Direct Access Garage
- Heated Garage
- Front Facing Garage
- Single Garage Door
- Garage Door Opener
- Driveway
Home Design
- Turnkey
- Fire Retardant Roof
- Flat Tile Roof
- Concrete Roof
- Stucco Exterior
Interior Spaces
- 1,844 Sq Ft Home
- 1-Story Property
- Open Floorplan
- Crown Molding
- Ceiling Fan
- Recessed Lighting
- Entryway
- Family Room Off Kitchen
- Living Room
- Dining Area
- Neighborhood Views
Kitchen
- Breakfast Area or Nook
- Electric Oven
- Electric Range
- Range Hood
- Freezer
- Dishwasher
- Tile Countertops
- Disposal
Flooring
- Partially Carpeted
- Linoleum
Bedrooms and Bathrooms
- 3 Bedrooms
- Walk-In Closet
- 2 Full Bathrooms
- Low Flow Toliet
- Bathtub with Shower
- Shower Only
Laundry
- Laundry Room
- Full Size Washer or Dryer
- Dryer
- Washer
Home Security
- Security System Owned
- Carbon Monoxide Detectors
- Fire and Smoke Detector
Accessible Home Design
- Doors are 36 inches wide or more
- No Interior Steps
Eco-Friendly Details
- Solar Power System
Outdoor Features
- Patio
- Front Porch
Utilities
- Cooling Available
- Natural Gas Connected
- Separate Water Meter
- ENERGY STAR Qualified Water Heater
- Gas Water Heater
- Phone Available
- Cable TV Available
Listing and Financial Details
- Assessor Parcel Number 122-501-05-00
- $935 annual special tax assessment
Community Details
Overview
- Association fees include common area maintenance
- Arrowwood Master Assoc Association, Phone Number (760) 481-7444
- Douglas Crossings At Arrowood Community
Amenities
- Outdoor Cooking Area
- Community Barbecue Grill
- Clubhouse
- Meeting Room
Recreation
- Community Pool
Ownership History
Purchase Details
Home Financials for this Owner
Home Financials are based on the most recent Mortgage that was taken out on this home.Purchase Details
Purchase Details
Purchase Details
Purchase Details
Home Financials for this Owner
Home Financials are based on the most recent Mortgage that was taken out on this home.Purchase Details
Home Financials for this Owner
Home Financials are based on the most recent Mortgage that was taken out on this home.Purchase Details
Home Financials for this Owner
Home Financials are based on the most recent Mortgage that was taken out on this home.Purchase Details
Home Financials for this Owner
Home Financials are based on the most recent Mortgage that was taken out on this home.Purchase Details
Home Financials for this Owner
Home Financials are based on the most recent Mortgage that was taken out on this home.Similar Homes in Oceanside, CA
Home Values in the Area
Average Home Value in this Area
Purchase History
| Date | Type | Sale Price | Title Company |
|---|---|---|---|
| Grant Deed | $915,000 | Wfg National Title | |
| Interfamily Deed Transfer | -- | None Available | |
| Grant Deed | $310,000 | Lsi Title Company | |
| Trustee Deed | $364,729 | Accommodation | |
| Interfamily Deed Transfer | -- | Advantage Title | |
| Interfamily Deed Transfer | -- | United Title Company San Die | |
| Interfamily Deed Transfer | -- | Commerce Title Co | |
| Interfamily Deed Transfer | -- | Commerce Title Co | |
| Grant Deed | $322,000 | Commerce Title Co |
Mortgage History
| Date | Status | Loan Amount | Loan Type |
|---|---|---|---|
| Open | $665,000 | New Conventional | |
| Previous Owner | $340,500 | Stand Alone Refi Refinance Of Original Loan | |
| Previous Owner | $332,500 | Stand Alone Refi Refinance Of Original Loan | |
| Previous Owner | $89,600 | Stand Alone Second | |
| Previous Owner | $64,600 | Credit Line Revolving | |
| Previous Owner | $257,250 | No Value Available |
Property History
| Date | Event | Price | Change | Sq Ft Price |
|---|---|---|---|---|
| 04/17/2025 04/17/25 | Sold | $915,000 | 0.0% | $496 / Sq Ft |
| 04/05/2025 04/05/25 | Pending | -- | -- | -- |
| 03/19/2025 03/19/25 | For Sale | $915,000 | -- | $496 / Sq Ft |
Tax History Compared to Growth
Tax History
| Year | Tax Paid | Tax Assessment Tax Assessment Total Assessment is a certain percentage of the fair market value that is determined by local assessors to be the total taxable value of land and additions on the property. | Land | Improvement |
|---|---|---|---|---|
| 2024 | $5,391 | $389,365 | $175,212 | $214,153 |
| 2023 | $5,235 | $381,731 | $171,777 | $209,954 |
| 2022 | $5,168 | $374,247 | $168,409 | $205,838 |
| 2021 | $5,181 | $366,909 | $165,107 | $201,802 |
| 2020 | $5,050 | $363,148 | $163,415 | $199,733 |
| 2019 | $4,931 | $356,028 | $160,211 | $195,817 |
| 2018 | $4,887 | $349,048 | $157,070 | $191,978 |
| 2017 | $4,909 | $342,205 | $153,991 | $188,214 |
| 2016 | $4,808 | $335,496 | $150,972 | $184,524 |
| 2015 | $4,703 | $330,458 | $148,705 | $181,753 |
| 2014 | $4,599 | $323,986 | $145,793 | $178,193 |
Agents Affiliated with this Home
-
Evan Kleber
E
Seller's Agent in 2025
Evan Kleber
Rational Realty, Inc.
(858) 735-1912
1 in this area
11 Total Sales
-
Lindsay Seegmiller

Buyer's Agent in 2025
Lindsay Seegmiller
Real Broker
(858) 405-7252
4 in this area
42 Total Sales
Map
Source: San Diego MLS
MLS Number: 250021850
APN: 122-501-05
- 991 Manteca Dr
- 5229 Harvest Ct
- 1453 Salem Ct
- 1439 Puritan Dr
- 1359 Corte Alveo
- 1487 Puritan Dr
- 0 Indian View Dr
- 1470 Puritan Way
- 1366 Via Cibola
- 1049 Boulder Place
- 1140 Parkview Dr
- 1120 Parkview Dr
- 1104 Parkview Dr
- 1116 Bellingham Dr
- 1105 Breakaway Dr
- 1097 Breakaway Dr
- 1188 Players Dr
- 0 Village Dr
- 1212 Breakaway Dr
- 1299 Bellingham Dr

