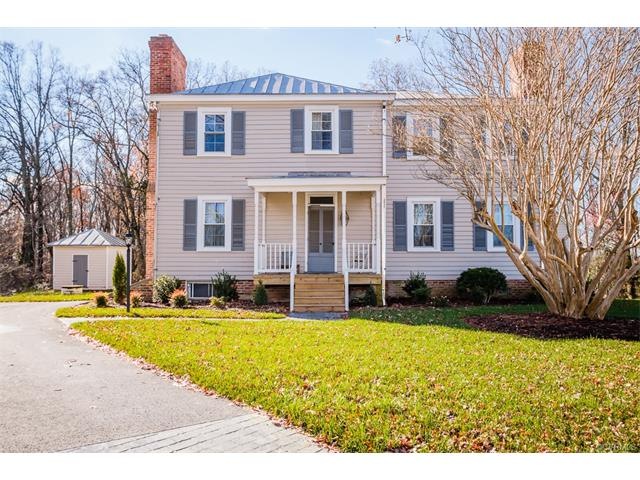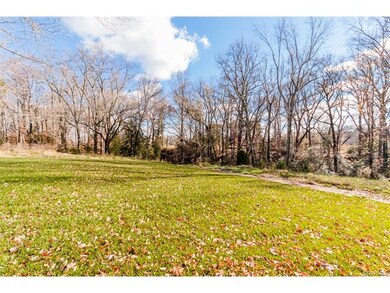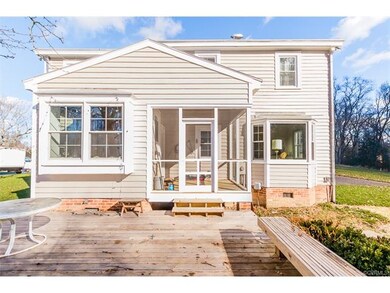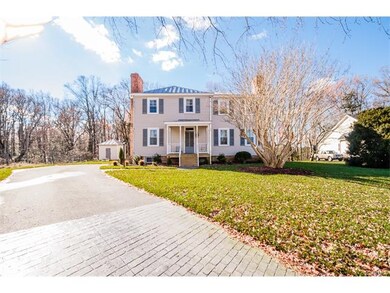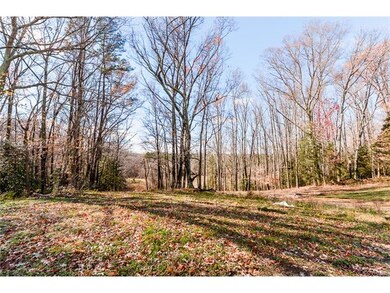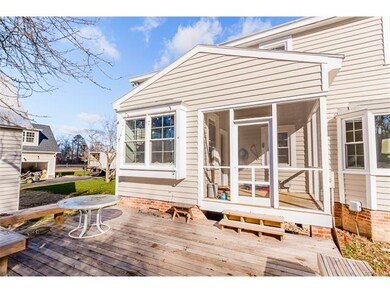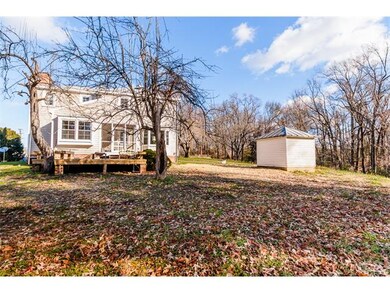
9973 Puddle Duck Ln Mechanicsville, VA 23116
Atlee NeighborhoodHighlights
- 0.74 Acre Lot
- Deck
- Farmhouse Style Home
- Cool Spring Elementary School Rated A-
- Wood Flooring
- 4 Fireplaces
About This Home
As of August 2021Welcome to the original farm house at Summer Duck Farm! 3 bedroom, 2.5 bath with a full basement. This is the perfect house to renovate and make your HGTV dream house! Sits on almost an acre of land but feels like much more with 50+ acres of woods behind lot, that can be enjoyed from the back deck. Smoke house to the left of the house and large work shop to the right. Spacious master bedroom with walk in closet and large master bath.
Last Agent to Sell the Property
Hometown Realty License #0225221043 Listed on: 12/14/2016

Home Details
Home Type
- Single Family
Est. Annual Taxes
- $4,115
Year Built
- Built in 1800
HOA Fees
- $33 Monthly HOA Fees
Home Design
- Farmhouse Style Home
- Brick Exterior Construction
- Metal Roof
- Wood Siding
Interior Spaces
- 2,500 Sq Ft Home
- 3-Story Property
- Wired For Data
- High Ceiling
- 4 Fireplaces
- Wood Burning Fireplace
- Fireplace Features Masonry
- Dining Area
- Wood Flooring
- Basement Fills Entire Space Under The House
- Eat-In Kitchen
Bedrooms and Bathrooms
- 3 Bedrooms
- Walk-In Closet
Parking
- Driveway
- Paved Parking
Outdoor Features
- Deck
- Shed
- Porch
Schools
- Cool Spring Elementary School
- Chickahominy Middle School
- Atlee High School
Utilities
- Central Air
- Heating System Uses Oil
- Baseboard Heating
- High Speed Internet
- Cable TV Available
Additional Features
- 0.74 Acre Lot
- Smoke House
Community Details
- Summer Duck Subdivision
Listing and Financial Details
- Tax Lot 33
- Assessor Parcel Number 7796-48-3527
Ownership History
Purchase Details
Home Financials for this Owner
Home Financials are based on the most recent Mortgage that was taken out on this home.Purchase Details
Home Financials for this Owner
Home Financials are based on the most recent Mortgage that was taken out on this home.Similar Homes in Mechanicsville, VA
Home Values in the Area
Average Home Value in this Area
Purchase History
| Date | Type | Sale Price | Title Company |
|---|---|---|---|
| Warranty Deed | $489,950 | Attorney | |
| Warranty Deed | $275,000 | Attorney |
Mortgage History
| Date | Status | Loan Amount | Loan Type |
|---|---|---|---|
| Open | $313,568 | New Conventional | |
| Previous Owner | $356,400 | New Conventional | |
| Previous Owner | $368,033 | FHA |
Property History
| Date | Event | Price | Change | Sq Ft Price |
|---|---|---|---|---|
| 08/30/2021 08/30/21 | Sold | $489,950 | 0.0% | $163 / Sq Ft |
| 07/16/2021 07/16/21 | Pending | -- | -- | -- |
| 07/02/2021 07/02/21 | For Sale | $489,950 | +78.2% | $163 / Sq Ft |
| 10/18/2017 10/18/17 | Sold | $275,000 | -8.2% | $110 / Sq Ft |
| 08/21/2017 08/21/17 | Pending | -- | -- | -- |
| 07/13/2017 07/13/17 | Price Changed | $299,500 | -7.8% | $120 / Sq Ft |
| 12/14/2016 12/14/16 | For Sale | $325,000 | -- | $130 / Sq Ft |
Tax History Compared to Growth
Tax History
| Year | Tax Paid | Tax Assessment Tax Assessment Total Assessment is a certain percentage of the fair market value that is determined by local assessors to be the total taxable value of land and additions on the property. | Land | Improvement |
|---|---|---|---|---|
| 2025 | $4,115 | $508,000 | $115,000 | $393,000 |
| 2024 | $3,956 | $488,400 | $110,000 | $378,400 |
| 2023 | $3,466 | $450,200 | $100,000 | $350,200 |
| 2022 | $3,065 | $378,400 | $90,000 | $288,400 |
| 2021 | $2,497 | $308,300 | $90,000 | $218,300 |
| 2020 | $2,497 | $308,300 | $90,000 | $218,300 |
| 2019 | $2,170 | $306,900 | $90,000 | $216,900 |
| 2018 | $2,170 | $267,900 | $90,000 | $177,900 |
| 2017 | $2,170 | $267,900 | $90,000 | $177,900 |
Agents Affiliated with this Home
-

Seller's Agent in 2021
Kevin Currie
Hometown Realty
(804) 928-1620
16 in this area
308 Total Sales
-

Buyer's Agent in 2021
Tommy Sibiga
Hometown Realty
(804) 551-1702
40 in this area
278 Total Sales
-

Seller's Agent in 2017
Skyler Allen
Hometown Realty
(804) 432-4135
16 in this area
130 Total Sales
Map
Source: Central Virginia Regional MLS
MLS Number: 1640022
APN: 7796-48-3527
- 9509 Simpson Bay Dr
- 9426 Deer Stream Dr
- 000 Atlee Station Rd
- 00 Staple Ln
- 10109 Hollythorne Ln
- 9975 Honeybee Dr
- 10070 Rinker Dr
- 9055 White Plains Ct
- 9428 Berry Patch Ln
- 9205 Fairfield Farm Ct
- 9170 Tazewell Green Dr
- 10132 Forrest Patch Dr
- 8940 Kings Charter Dr
- 9523 Halifax Green Dr
- 8910 Ringview Dr
- 138 Carriage Point Ln
- 9409 Charter Lake Dr
- 9951 Orchard Meadow Rd
- 9545 Thornecrest Dr
- 910 Masters Row Unit A
