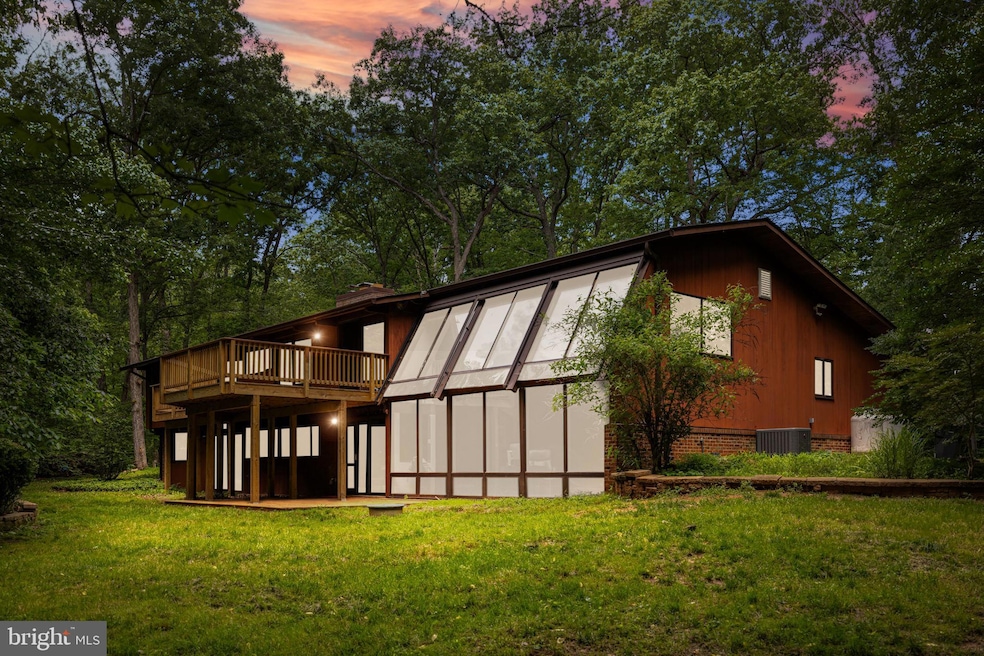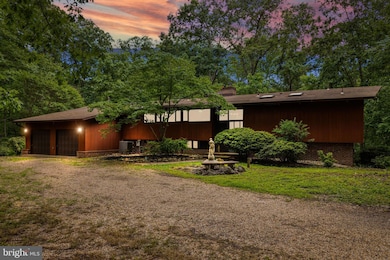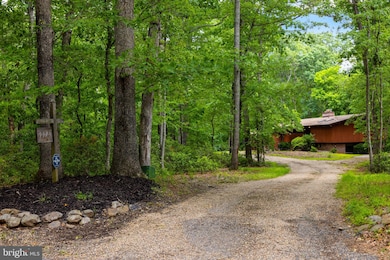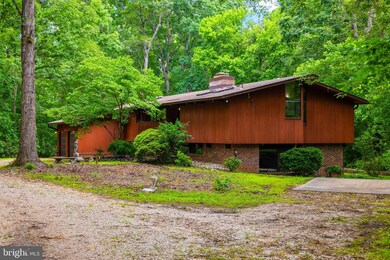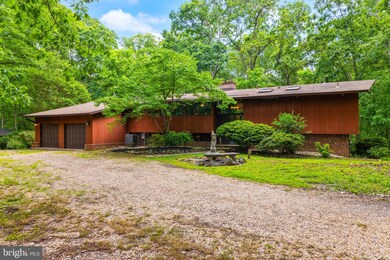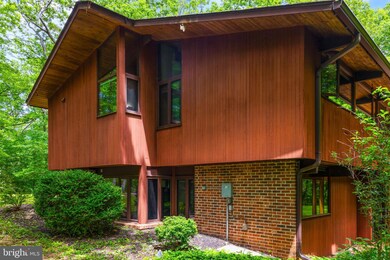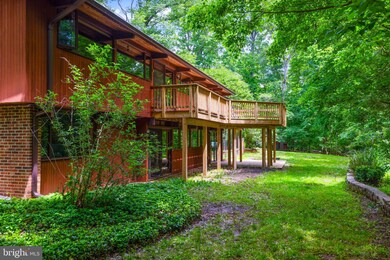
9979 Silver Fox Trail Manassas, VA 20111
Signal Hill NeighborhoodHighlights
- 3 Acre Lot
- Wood Burning Stove
- Vaulted Ceiling
- Osbourn Park High School Rated A
- Contemporary Architecture
- Solid Hardwood Flooring
About This Home
As of June 2025Serenity Meets Style.
Tucked at the end of a quiet cul-de-sac on 3 private acres, this architecturally unique Frank Lloyd Wright-inspired home offers privacy, serenity, and a deep connection to nature.
Thoughtfully updated, the home features a modestly renovated kitchen with new cabinets, black stainless appliances, and improved flow. Bathrooms include natural slate floors, cherry wood floors, mahogany trim, and vaulted wood ceilings enhance the home’s character.
The standout conservatory—a stunning two-story space with German-style windows, automatic shades, and a spiral staircase—floods the home with natural light and energy efficiency. The primary suite boasts two walk-in closets, updated bath (2025) with a free-standing tub and skylit dressing area.
Other features include a spacious rec room , large cedar storage closet, and a whimsical hidden play/storage alcove. Practical updates include a newer deck (2023), a new washer/dryer(2025), Lutron smart lighting system, new water heater, a 1-acre Invisible Fence system (with two collars), high-speed internet from Verizon and Xfinity, and an RV pad with dedicated electric hookup.
Ideally located just minutes from shopping in Manassas and 10 minutes from Clifton and walkable to Bull Run, this home offers the perfect blend of modern comfort and timeless design.
Last Agent to Sell the Property
EXP Realty, LLC License #0225251052 Listed on: 05/27/2025

Home Details
Home Type
- Single Family
Est. Annual Taxes
- $7,169
Year Built
- Built in 1986
Lot Details
- 3 Acre Lot
- Property is in very good condition
- Property is zoned A1
HOA Fees
- $54 Monthly HOA Fees
Parking
- 2 Car Attached Garage
- Front Facing Garage
- Garage Door Opener
- Driveway
Home Design
- Contemporary Architecture
- Block Foundation
- Asphalt Roof
- Wood Siding
Interior Spaces
- Property has 2 Levels
- Beamed Ceilings
- Wood Ceilings
- Vaulted Ceiling
- Ceiling Fan
- 1 Fireplace
- Wood Burning Stove
Kitchen
- Oven
- Built-In Microwave
- Extra Refrigerator or Freezer
- Dishwasher
- Stainless Steel Appliances
- Disposal
Flooring
- Solid Hardwood
- Slate Flooring
Bedrooms and Bathrooms
Laundry
- Laundry on lower level
- Dryer
- Washer
Finished Basement
- Walk-Out Basement
- Basement Fills Entire Space Under The House
- Rear Basement Entry
- Sump Pump
- Basement Windows
Utilities
- Central Air
- Back Up Oil Heat Pump System
- Heating System Powered By Leased Propane
- Well
- Propane Water Heater
- On Site Septic
- Septic Tank
Additional Features
- Air Purifier
- Shed
Community Details
- Association fees include snow removal, trash, road maintenance
- Hunters Woods HOA
- Hunters Woods Subdivision
Listing and Financial Details
- Tax Lot 5
- Assessor Parcel Number 7995-74-8210
Ownership History
Purchase Details
Home Financials for this Owner
Home Financials are based on the most recent Mortgage that was taken out on this home.Purchase Details
Home Financials for this Owner
Home Financials are based on the most recent Mortgage that was taken out on this home.Purchase Details
Purchase Details
Home Financials for this Owner
Home Financials are based on the most recent Mortgage that was taken out on this home.Purchase Details
Home Financials for this Owner
Home Financials are based on the most recent Mortgage that was taken out on this home.Similar Homes in Manassas, VA
Home Values in the Area
Average Home Value in this Area
Purchase History
| Date | Type | Sale Price | Title Company |
|---|---|---|---|
| Deed | $751,000 | Title Resources Guaranty | |
| Deed | $750,000 | Potomac Title | |
| Deed | -- | None Available | |
| Warranty Deed | $690,000 | -- | |
| Deed | $424,900 | -- |
Mortgage History
| Date | Status | Loan Amount | Loan Type |
|---|---|---|---|
| Open | $751,000 | VA | |
| Previous Owner | $712,500 | New Conventional | |
| Previous Owner | $44,900 | Commercial | |
| Previous Owner | $343,700 | New Conventional | |
| Previous Owner | $362,000 | New Conventional | |
| Previous Owner | $197,000 | Credit Line Revolving | |
| Previous Owner | $390,000 | New Conventional | |
| Previous Owner | $150,000 | Credit Line Revolving | |
| Previous Owner | $382,400 | No Value Available |
Property History
| Date | Event | Price | Change | Sq Ft Price |
|---|---|---|---|---|
| 06/23/2025 06/23/25 | Sold | $751,000 | -3.1% | $229 / Sq Ft |
| 06/02/2025 06/02/25 | Pending | -- | -- | -- |
| 05/27/2025 05/27/25 | For Sale | $775,000 | +3.3% | $236 / Sq Ft |
| 01/12/2024 01/12/24 | Sold | $750,000 | 0.0% | $229 / Sq Ft |
| 12/15/2023 12/15/23 | Pending | -- | -- | -- |
| 11/30/2023 11/30/23 | For Sale | $750,000 | -- | $229 / Sq Ft |
Tax History Compared to Growth
Tax History
| Year | Tax Paid | Tax Assessment Tax Assessment Total Assessment is a certain percentage of the fair market value that is determined by local assessors to be the total taxable value of land and additions on the property. | Land | Improvement |
|---|---|---|---|---|
| 2024 | $7,047 | $708,600 | $151,100 | $557,500 |
| 2023 | $7,111 | $683,400 | $145,600 | $537,800 |
| 2022 | $7,308 | $649,600 | $134,400 | $515,200 |
| 2021 | $6,856 | $563,400 | $126,600 | $436,800 |
| 2020 | $8,226 | $530,700 | $126,600 | $404,100 |
| 2019 | $7,762 | $500,800 | $126,600 | $374,200 |
| 2018 | $5,865 | $485,700 | $127,700 | $358,000 |
| 2017 | $5,776 | $469,600 | $150,800 | $318,800 |
| 2016 | $5,934 | $487,400 | $137,200 | $350,200 |
| 2015 | $5,875 | $487,400 | $134,100 | $353,300 |
| 2014 | $5,875 | $472,200 | $120,500 | $351,700 |
Agents Affiliated with this Home
-
Ms. Suzanne Fox
M
Seller's Agent in 2025
Ms. Suzanne Fox
EXP Realty, LLC
2 in this area
9 Total Sales
-
Terry Rader

Buyer's Agent in 2025
Terry Rader
Coldwell Banker (NRT-Southeast-MidAtlantic)
(703) 887-3735
1 in this area
53 Total Sales
-
Eric Stewart

Seller's Agent in 2024
Eric Stewart
Long & Foster
(301) 252-1697
2 in this area
470 Total Sales
Map
Source: Bright MLS
MLS Number: VAPW2095062
APN: 7995-74-8210
- 6368 Yates Ford Rd
- 6365 Yates Ford Rd
- 6404 Yates Ford Rd
- 6634 Davis Ford Rd
- 10200 Souza Ln
- 6860 Lodgepole Ct
- 6170 Turkey Run Ct
- 6303 Occoquan Forest Dr
- 10038 Lake Occoquan Dr
- 6031 Lady Slipper Ln
- 10729 River Run Dr
- 10716 Lake Forest Dr
- 6974 Jeremiah Ct
- 10823 Gladney Dr
- 10116 Carlington Valley Ct
- 12410 Clifton Hunt Dr
- 8390 Sylvan Way
- 10846 Quail Creek Ln
- 7412 Kallenburg Ct
- 7924 Evans Ford Rd
