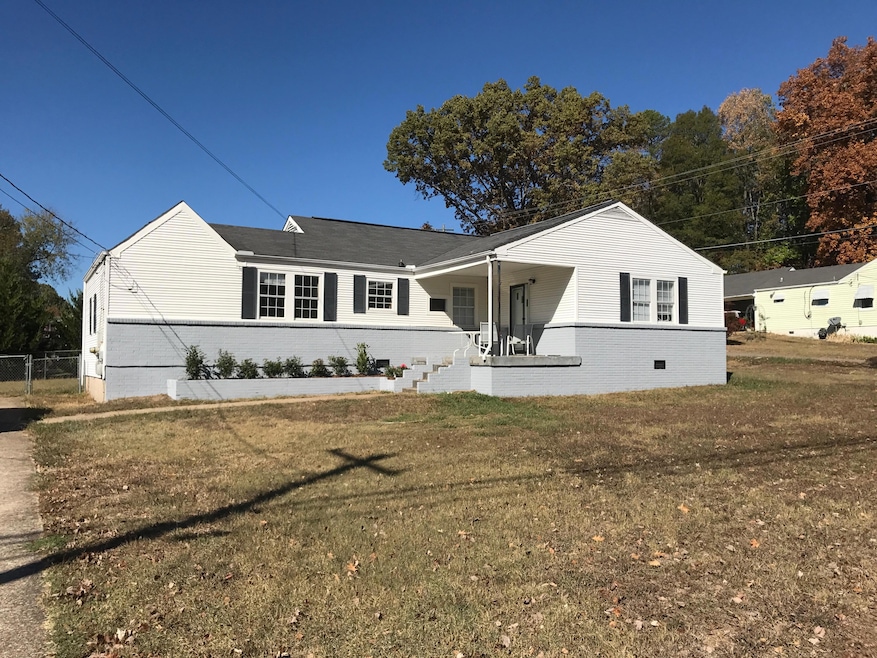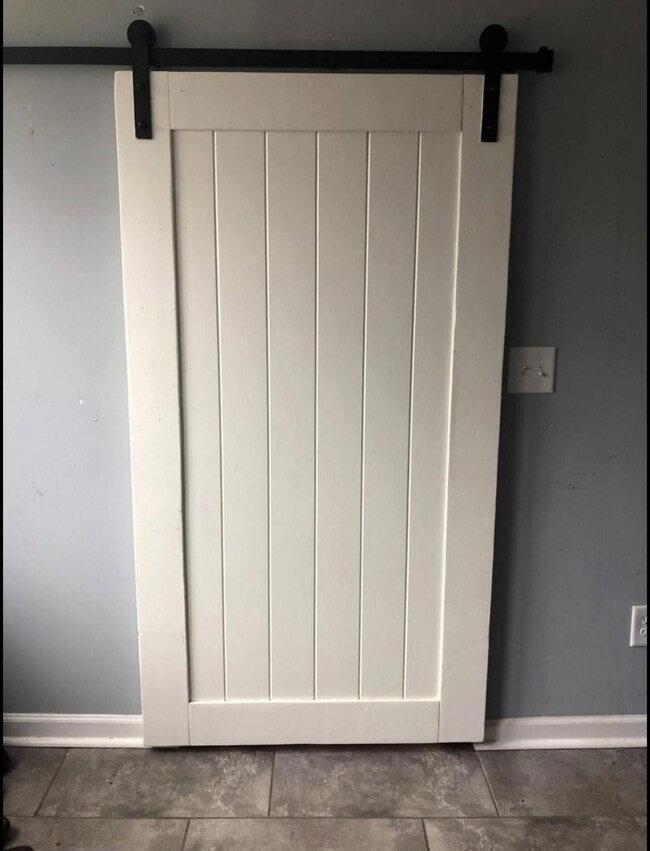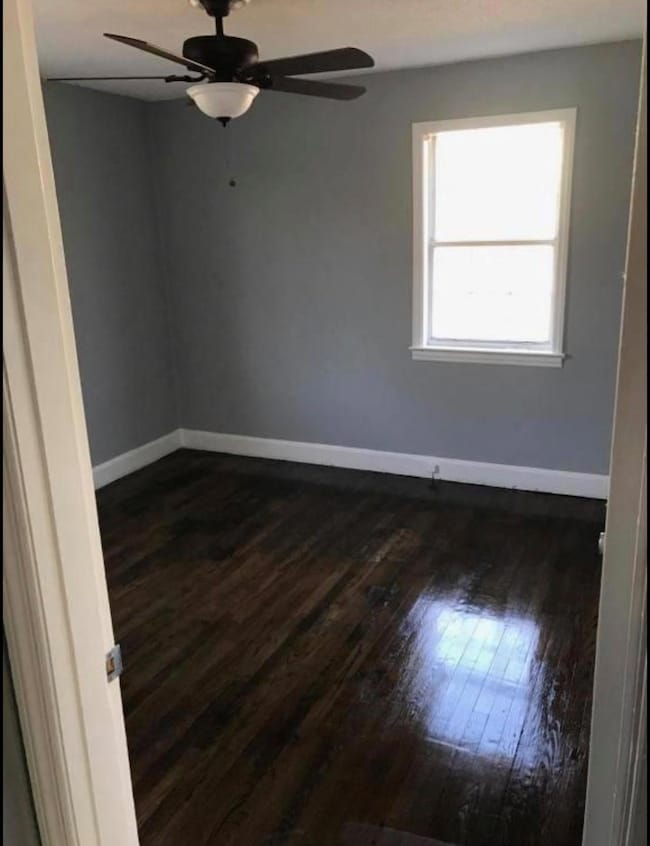
$260,000
- 2 Beds
- 2 Baths
- 1,080 Sq Ft
- 807 Graysville Rd
- Chattanooga, TN
Welcome to 807 Graysville Rd - a charming, move-in ready home in the heart of East Brainerd.This beautifully maintained 2-bedroom, 2-bathroom home offers 1,080 square feet of smart, functional living space—perfect for first-time buyers, downsizers, or anyone looking for comfort and convenience in a prime location.Since listing the home, the sellers have installed beautiful new LVP flooring in the
Landon Bowman Keller Williams Realty






