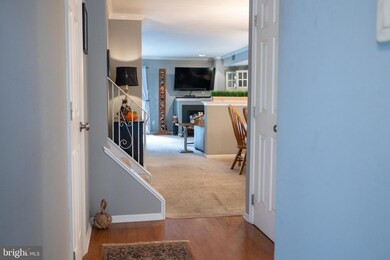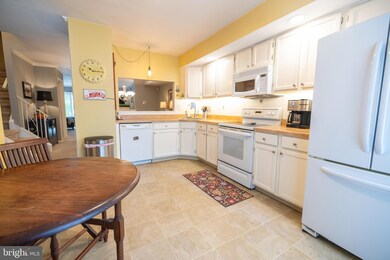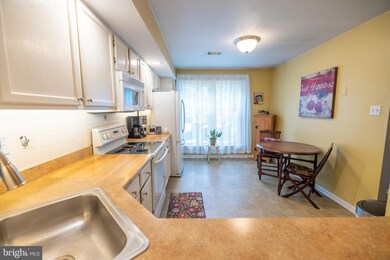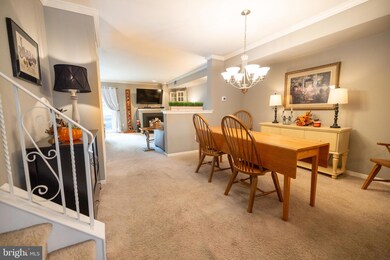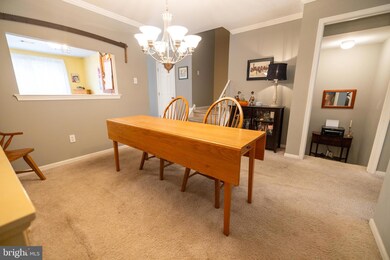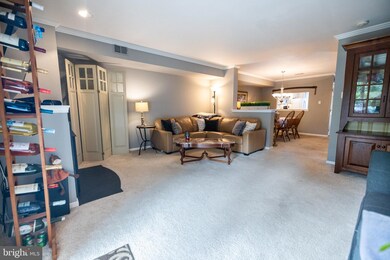
999 Roundhouse Ct Unit B13 West Chester, PA 19380
Highlights
- Traditional Architecture
- 1 Fireplace
- Living Room
- Exton Elementary School Rated A
- Community Pool
- Laundry Room
About This Home
As of October 2024Welcome to 999 Roundhouse Court! A beautiful 3-bedroom, 2.5-bath townhouse located in the highly sought-after community of Exton Station. This charming 3-story townhouse is located in a quiet cul-de-sac in the community and features, newer siding, windows, composite decking, assigned parking, and maintenance-free living. From the moment you arrive, you’ll notice the bright and airy main level featuring an inviting open floor plan with spacious living. Stepping into this charming home a welcoming foyer and convenient powder room with hardwood floors leads you into the heart of the house. The eat-in kitchen has updated appliances and offers a perfect space for casual dining. The large dining room seamlessly connects to the living room, highlighted by a cozy gas fireplace. The living room also accesses the deck with steps to the backyard, making it an ideal spot to enjoy grilling and entertaining. An abundance of natural light flows through the windows and the open-concept layout makes this a very comfortable and inviting first floor. Upstairs you’ll find the primary suite with 2 closets, a ceiling fan, and the primary bathroom with a newly installed shower and granite vanity top. The primary bedroom also includes a sliding glass door letting in tons of natural light and a comfortably sized private balcony great for relaxing. A second well-sized bedroom having a large closet, and a full hall bathroom with tile flooring and a quartz vanity top along with a laundry room completes this level. Up one more flight of stairs is the spacious third bedroom which includes a ceiling fan and natural light through the dormer window. This level is private and quiet and would make for a nice home office. Lastly, the partially finished daylight basement features Berber carpeting, high-hat lighting, and built-in cabinets and countertops. This is a great area for lower-level living and entertaining. There is also an unfinished backroom housing the home utilities along with a good amount of room for storage and storage shelving. Exton Station is located in the award-winning West Chester School District and provides amenities including a pool, clubhouse, tennis & basketball courts, and community playground. All this while being conveniently located to major routes such as Rt 202, Rt 100, and Rt 30. Close to everything but tucked away nicely from the hustle and bustle of everyday life.
Townhouse Details
Home Type
- Townhome
Est. Annual Taxes
- $3,269
Year Built
- Built in 1987
Lot Details
- 1,742 Sq Ft Lot
- Property is in very good condition
HOA Fees
- $400 Monthly HOA Fees
Home Design
- Traditional Architecture
- Block Foundation
- Vinyl Siding
Interior Spaces
- 1,742 Sq Ft Home
- Property has 3 Levels
- 1 Fireplace
- Living Room
- Dining Room
Bedrooms and Bathrooms
- 3 Bedrooms
- En-Suite Primary Bedroom
Laundry
- Laundry Room
- Laundry on upper level
Partially Finished Basement
- Heated Basement
- Natural lighting in basement
Parking
- 2 Open Parking Spaces
- 2 Parking Spaces
- Parking Lot
- 1 Assigned Parking Space
Utilities
- Central Air
- Heat Pump System
- Natural Gas Water Heater
Listing and Financial Details
- Tax Lot 0676
- Assessor Parcel Number 41-05 -0676
Community Details
Overview
- $2,500 Capital Contribution Fee
- Association fees include common area maintenance, lawn maintenance
- Exton Station Condos
- Exton Station Subdivision
Recreation
- Community Pool
Pet Policy
- Pets Allowed
- Pet Size Limit
Ownership History
Purchase Details
Home Financials for this Owner
Home Financials are based on the most recent Mortgage that was taken out on this home.Purchase Details
Home Financials for this Owner
Home Financials are based on the most recent Mortgage that was taken out on this home.Purchase Details
Home Financials for this Owner
Home Financials are based on the most recent Mortgage that was taken out on this home.Map
Similar Homes in West Chester, PA
Home Values in the Area
Average Home Value in this Area
Purchase History
| Date | Type | Sale Price | Title Company |
|---|---|---|---|
| Deed | $399,900 | None Listed On Document | |
| Deed | $248,000 | None Available | |
| Deed | $204,500 | -- |
Mortgage History
| Date | Status | Loan Amount | Loan Type |
|---|---|---|---|
| Open | $154,000 | New Conventional | |
| Previous Owner | $172,895 | New Conventional | |
| Previous Owner | $198,400 | New Conventional | |
| Previous Owner | $179,900 | New Conventional | |
| Previous Owner | $34,300 | Credit Line Revolving | |
| Previous Owner | $204,500 | Purchase Money Mortgage |
Property History
| Date | Event | Price | Change | Sq Ft Price |
|---|---|---|---|---|
| 10/25/2024 10/25/24 | Sold | $399,900 | 0.0% | $230 / Sq Ft |
| 09/20/2024 09/20/24 | For Sale | $399,900 | +61.3% | $230 / Sq Ft |
| 06/02/2014 06/02/14 | Sold | $248,000 | -4.6% | $133 / Sq Ft |
| 03/27/2014 03/27/14 | Pending | -- | -- | -- |
| 03/19/2014 03/19/14 | Price Changed | $259,900 | -3.6% | $139 / Sq Ft |
| 02/05/2014 02/05/14 | For Sale | $269,500 | -- | $145 / Sq Ft |
Tax History
| Year | Tax Paid | Tax Assessment Tax Assessment Total Assessment is a certain percentage of the fair market value that is determined by local assessors to be the total taxable value of land and additions on the property. | Land | Improvement |
|---|---|---|---|---|
| 2024 | $3,270 | $112,800 | $40,760 | $72,040 |
| 2023 | $3,125 | $112,800 | $40,760 | $72,040 |
| 2022 | $3,082 | $112,800 | $40,760 | $72,040 |
| 2021 | $3,037 | $112,800 | $40,760 | $72,040 |
| 2020 | $3,017 | $112,800 | $40,760 | $72,040 |
| 2019 | $2,973 | $112,800 | $40,760 | $72,040 |
| 2018 | $2,907 | $112,800 | $40,760 | $72,040 |
| 2017 | $2,841 | $112,800 | $40,760 | $72,040 |
| 2016 | $2,379 | $112,800 | $40,760 | $72,040 |
| 2015 | $2,379 | $112,800 | $40,760 | $72,040 |
| 2014 | $2,379 | $112,800 | $40,760 | $72,040 |
Source: Bright MLS
MLS Number: PACT2074102
APN: 41-005-0676.0000
- 855 Durant Ct
- 281 Walnut Springs Ct Unit 281
- 312 Huntington Ct Unit 54
- 411 Lynetree Dr Unit 12-C
- 304 King Rd
- 441 Hartford Square Unit 16
- 1353 Autumn Way Unit 7
- 416 Hartford Square Unit 41
- 1290 Clearbrook Rd
- 1415 Aspen Ct
- 375 Wells Terrace Unit E375
- 372 Wells Terrace
- 448 Cardigan Terrace Unit 448
- 247 Monmouth Terrace Unit 39
- 1354 Old Pottstown Pike
- 1319 Ship Rd
- 300 Kirkland Ave Unit DEVONSHIRE
- 300 Kirkland Ave Unit HAWTHORNE
- 300 Kirkland Ave Unit SAVANNAH
- 300 Kirkland Ave Unit AUGUSTA

