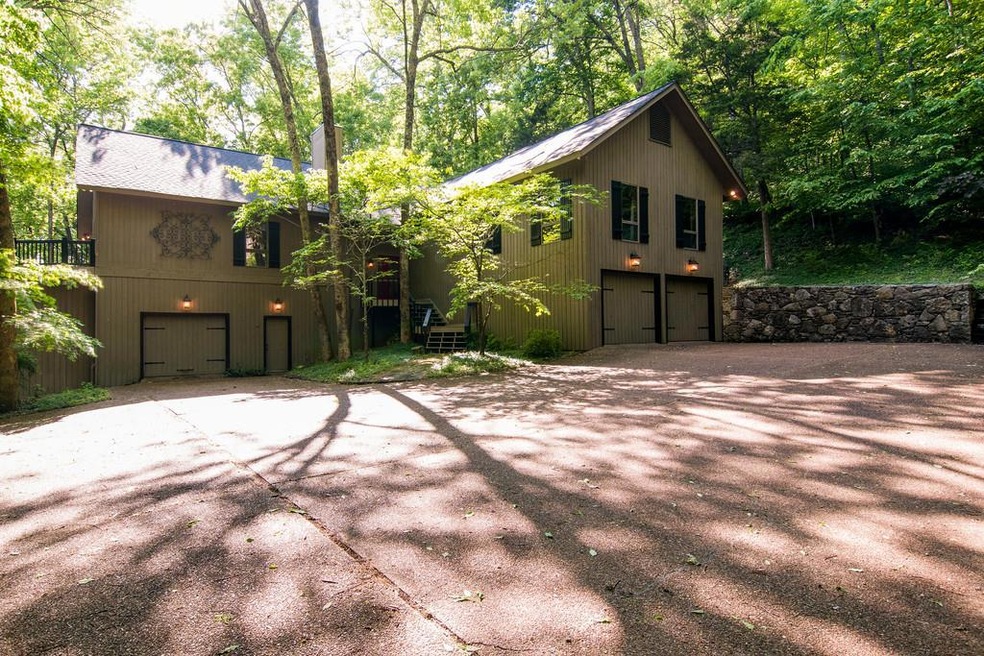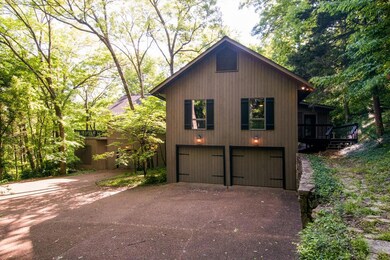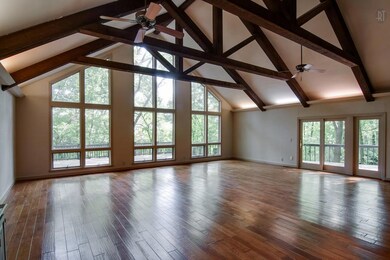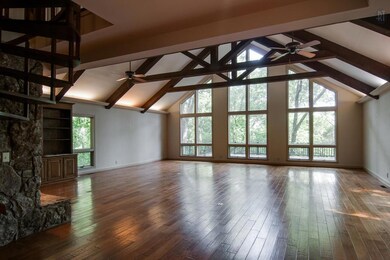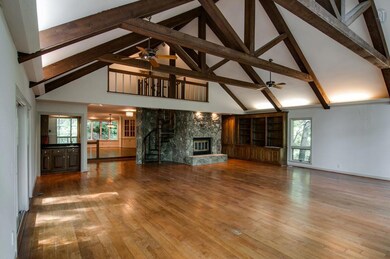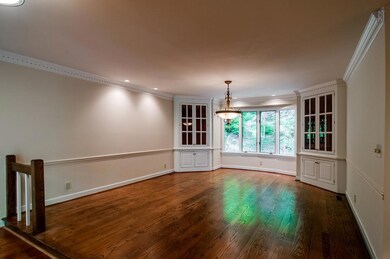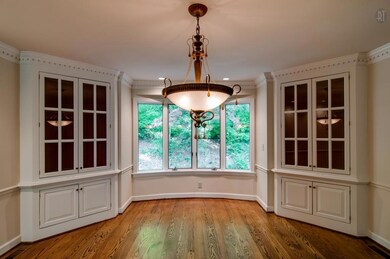
999 Scramblers Knob Franklin, TN 37069
Berrys Chapel NeighborhoodEstimated Value: $1,520,000 - $2,070,466
Highlights
- 6 Acre Lot
- Screened Deck
- Wooded Lot
- Hunters Bend Elementary School Rated A
- Contemporary Architecture
- Wood Flooring
About This Home
As of July 2016Rare mountain like retreat home nestled among mature trees & lush vegetation.Feels remote and private yet is 2 minutes from Mack Hatcher! 2 wood burning fireplaces,vaults & beams add to charm. 3,191 unfinished space for potential studio/music room!!
Last Agent to Sell the Property
Rosie Bleymaier
Listed on: 05/08/2016
Home Details
Home Type
- Single Family
Est. Annual Taxes
- $3,421
Year Built
- Built in 1981
Lot Details
- 6 Acre Lot
- Wooded Lot
Parking
- 3 Car Attached Garage
- Garage Door Opener
Home Design
- Contemporary Architecture
- Frame Construction
- Shingle Roof
- Wood Siding
Interior Spaces
- Property has 3 Levels
- Wet Bar
- Central Vacuum
- Ceiling Fan
- 2 Fireplaces
- Separate Formal Living Room
- Interior Storage Closet
- Finished Basement
Kitchen
- Microwave
- Dishwasher
- Disposal
Flooring
- Wood
- Carpet
- Tile
Bedrooms and Bathrooms
- 3 Bedrooms | 1 Main Level Bedroom
- 3 Full Bathrooms
Outdoor Features
- Screened Deck
Schools
- Hunters Bend Elementary School
- Grassland Middle School
- Franklin High School
Utilities
- Cooling Available
- Central Heating
- Septic Tank
Community Details
- Deerfield Sec 1 Subdivision
Listing and Financial Details
- Assessor Parcel Number 094052 03900 00008052
Ownership History
Purchase Details
Home Financials for this Owner
Home Financials are based on the most recent Mortgage that was taken out on this home.Purchase Details
Purchase Details
Home Financials for this Owner
Home Financials are based on the most recent Mortgage that was taken out on this home.Similar Homes in Franklin, TN
Home Values in the Area
Average Home Value in this Area
Purchase History
| Date | Buyer | Sale Price | Title Company |
|---|---|---|---|
| Fulmer Robert | $695,000 | None Available | |
| Matthews Richard Lee | -- | None Available | |
| Matthews Richard Lee | $490,000 | -- |
Mortgage History
| Date | Status | Borrower | Loan Amount |
|---|---|---|---|
| Open | Fulmer Robert | $417,000 | |
| Previous Owner | Matthews Richard Lee | $400,000 | |
| Previous Owner | Matthews Richard L | $150,000 | |
| Previous Owner | Matthews Richard Lee | $300,000 |
Property History
| Date | Event | Price | Change | Sq Ft Price |
|---|---|---|---|---|
| 02/10/2019 02/10/19 | Pending | -- | -- | -- |
| 11/27/2018 11/27/18 | For Sale | $409,900 | -41.0% | $84 / Sq Ft |
| 11/27/2018 11/27/18 | Off Market | $695,000 | -- | -- |
| 10/22/2018 10/22/18 | Price Changed | $409,900 | -2.4% | $84 / Sq Ft |
| 09/26/2018 09/26/18 | For Sale | $419,900 | -39.6% | $86 / Sq Ft |
| 07/05/2016 07/05/16 | Sold | $695,000 | -- | $143 / Sq Ft |
Tax History Compared to Growth
Tax History
| Year | Tax Paid | Tax Assessment Tax Assessment Total Assessment is a certain percentage of the fair market value that is determined by local assessors to be the total taxable value of land and additions on the property. | Land | Improvement |
|---|---|---|---|---|
| 2024 | -- | $249,675 | $125,300 | $124,375 |
| 2023 | $0 | $249,675 | $125,300 | $124,375 |
| 2022 | $4,694 | $249,675 | $125,300 | $124,375 |
| 2021 | $4,694 | $249,675 | $125,300 | $124,375 |
| 2020 | $3,907 | $176,000 | $73,700 | $102,300 |
| 2019 | $3,907 | $176,000 | $73,700 | $102,300 |
| 2018 | $3,784 | $176,000 | $73,700 | $102,300 |
| 2017 | $3,784 | $176,000 | $73,700 | $102,300 |
| 2016 | $0 | $176,000 | $73,700 | $102,300 |
| 2015 | -- | $148,100 | $63,000 | $85,100 |
| 2014 | -- | $148,100 | $63,000 | $85,100 |
Agents Affiliated with this Home
-
R
Seller's Agent in 2016
Rosie Bleymaier
-
Steve Condurelis

Seller Co-Listing Agent in 2016
Steve Condurelis
Keller Williams Realty
(615) 300-6869
-
Jeff Fulmer
J
Buyer's Agent in 2016
Jeff Fulmer
Synergy Realty Network, LLC
(615) 545-8611
1 in this area
2 Total Sales
Map
Source: Realtracs
MLS Number: 1728103
APN: 052-039.00
- 1004 Scramblers Knob
- 1006 Scramblers Knob
- 1009 Scramblers Knob
- 0 S Berrys Chapel Rd
- 200 Heathstone Cir
- 308 Stanley Park Ln
- 125 Alton Park Ln
- 62 Alton Park Ln
- 129 Alton Park Ln Unit 129
- 18 Holland Park Ln Unit 18
- 303 Saddlebridge Ln
- 242 Spencer Creek Rd
- 1124 Hillview Dr
- 304 Montrose Ct
- 505 Bridal Way Ct
- 165 Alpine Ct
- 1518 Amesbury Ln
- 1420 Amesbury Ln
- 1506 Amesbury Ln
- 124 Stanton Hall Ln Unit 124
- 999 Scramblers Knob
- 999 Scramblers Knob
- 406 Stafford Close
- 404 Stafford Close
- 1001 Scramblers Knob
- 1000 Scramblers Knob
- 408 Stafford Close
- 402 Stafford Close
- 407 Stafford Close
- 405 Stafford Close
- 403 Stafford Close
- 409 Stafford Close
- 251 Halberton Dr
- 400 Stafford Close
- 413 Stafford Close
- 1003 Scramblers Knob
- 411 Stafford Close
- 401 Stafford Close
- 304 Rothwell Place
- 302 Rothwell Place
