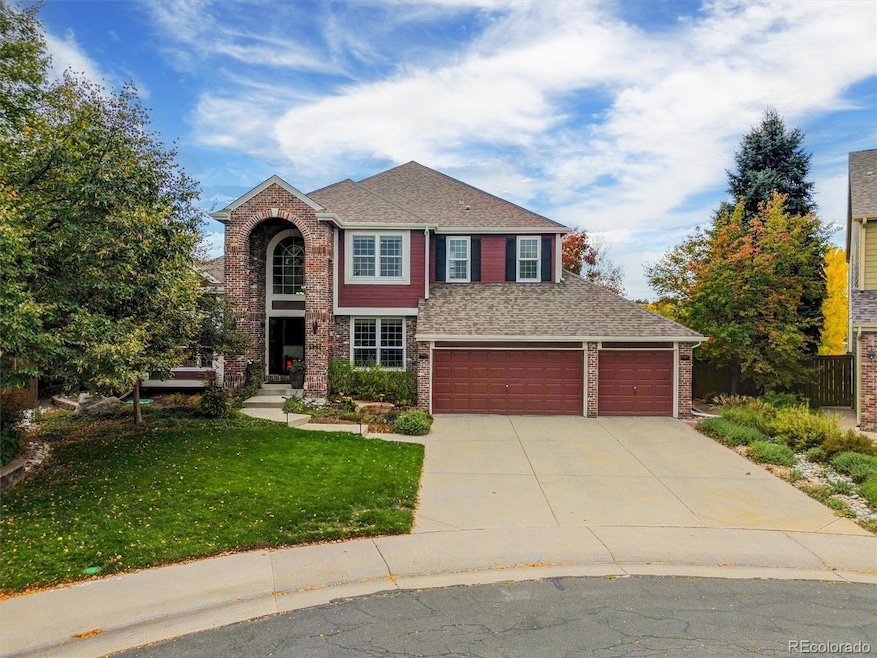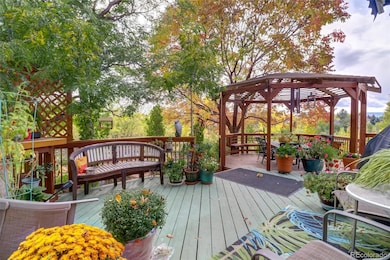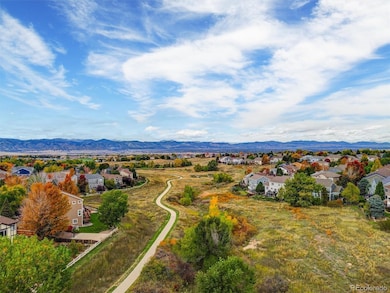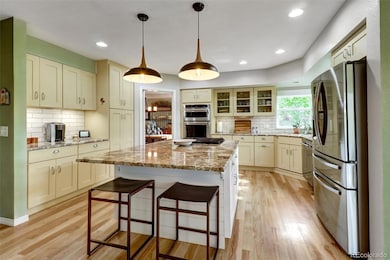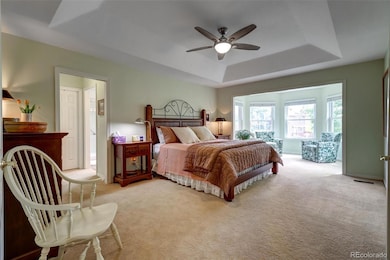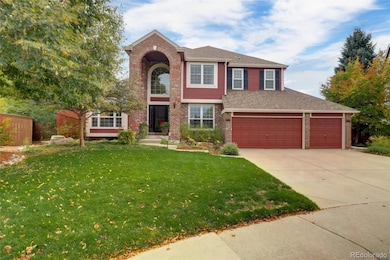9994 Clyde Cir Highlands Ranch, CO 80129
Westridge NeighborhoodEstimated payment $6,556/month
Highlights
- Fitness Center
- Primary Bedroom Suite
- Open Floorplan
- Saddle Ranch Elementary School Rated A-
- 0.34 Acre Lot
- Clubhouse
About This Home
EXCEPTIONAL! This home is exceptional inside and out. It sits on over a 1/3-acre lot, backs to a huge open space, and has great mountain and sunset views. The large brick arch entry welcomes you home. Once inside, the grand two-story entry and beautiful hickory wood floors usher you in. The beautiful newer hickory wood floors extend from the entry into open floor plan of the kitchen, nook, family room, and powder room. The dreamy new kitchen features a huge kitchen island, beautiful custom cabinets, perfectly matching granite countertops, subway tile back splash, high-end appliances, and a perfect corner sink with lots of outdoor light flowing in. The kitchen is perfect for that chef with its two ovens, gas stove-top, and built-in microwave. The ambiance of the large family room is highlighted by the wall of built-ins and brick gas fireplace. There is plenty of room for large gathering as it expands to a large bay window nook. The main floor features a formal dining room, living room, office, updated half bath, and mud room with laundry. Upstairs is the luxurious primary suite with a solarium sitting room with mountain and sunset views. The primary has a beautifully updated 5-piece primary bath with walk-in closet. Two secondary bedrooms share a private adjoining bathroom, while the fourth bedroom has its own private bath. Newer carpet and windows are on the main two levels, and newer window coverings on the main floor. The finished basement offers versatile living space, large rec room, wet bar, 3/4 bath, second office, and large storage room. Step outside to your private oasis...fabulous gazebo & deck for enjoying the outdoors; the tranquil sound of the water feature flowing into a stunning koi pond; raised garden boxes; and large flat grass area. Oversized 3 car garage. Enjoy all Highlands Ranch has to offer: including pools, tennis courts, trails, clubhouse. Shopping, dining, amenities, hospital, and C-470 all within minutes. This home is truly EXCEPTIONAL.
Listing Agent
RE/MAX Professionals Brokerage Email: melanie@melanieismyrealtor.com,720-323-4299 License #40030829 Listed on: 10/10/2025

Home Details
Home Type
- Single Family
Est. Annual Taxes
- $6,831
Year Built
- Built in 1997 | Remodeled
Lot Details
- 0.34 Acre Lot
- Open Space
- Northwest Facing Home
- Property is Fully Fenced
- Garden
- Property is zoned PDU
HOA Fees
- $57 Monthly HOA Fees
Parking
- 3 Car Attached Garage
Home Design
- Brick Exterior Construction
- Composition Roof
- Wood Siding
Interior Spaces
- 2-Story Property
- Open Floorplan
- Wet Bar
- Vaulted Ceiling
- Ceiling Fan
- Double Pane Windows
- Window Treatments
- Bay Window
- Mud Room
- Entrance Foyer
- Family Room with Fireplace
- Great Room
- Living Room
- Dining Room
- Home Office
- Utility Room
Kitchen
- Oven
- Cooktop
- Microwave
- Dishwasher
- Kitchen Island
- Granite Countertops
- Disposal
Flooring
- Wood
- Carpet
- Tile
- Vinyl
Bedrooms and Bathrooms
- 4 Bedrooms
- Primary Bedroom Suite
- En-Suite Bathroom
- Walk-In Closet
- Jack-and-Jill Bathroom
Laundry
- Laundry Room
- Dryer
- Washer
Finished Basement
- Sump Pump
- Basement Window Egress
Home Security
- Carbon Monoxide Detectors
- Fire and Smoke Detector
Eco-Friendly Details
- Smoke Free Home
Outdoor Features
- Deck
- Outdoor Water Feature
- Front Porch
Schools
- Trailblazer Elementary School
- Ranch View Middle School
- Thunderridge High School
Utilities
- Forced Air Heating and Cooling System
- Heating System Uses Natural Gas
- Gas Water Heater
Listing and Financial Details
- Exclusions: Pool Table and accessories in basement; all outdoor ceramic pots;
- Assessor Parcel Number R0387843
Community Details
Overview
- Highlands Ranch Master Association, Phone Number (303) 791-2500
- Built by Sanford Homes
- Highlands Ranch Subdivision
Amenities
- Clubhouse
Recreation
- Tennis Courts
- Community Playground
- Fitness Center
- Community Pool
- Park
- Trails
Map
Home Values in the Area
Average Home Value in this Area
Tax History
| Year | Tax Paid | Tax Assessment Tax Assessment Total Assessment is a certain percentage of the fair market value that is determined by local assessors to be the total taxable value of land and additions on the property. | Land | Improvement |
|---|---|---|---|---|
| 2024 | $6,831 | $76,170 | $16,300 | $59,870 |
| 2023 | $6,819 | $76,170 | $16,300 | $59,870 |
| 2022 | $4,696 | $51,400 | $11,740 | $39,660 |
| 2021 | $4,884 | $51,400 | $11,740 | $39,660 |
| 2020 | $4,554 | $49,100 | $12,320 | $36,780 |
| 2019 | $4,571 | $49,100 | $12,320 | $36,780 |
| 2018 | $4,472 | $47,320 | $12,460 | $34,860 |
| 2017 | $4,072 | $47,320 | $12,460 | $34,860 |
| 2016 | $4,144 | $47,260 | $13,310 | $33,950 |
| 2015 | $4,233 | $47,260 | $13,310 | $33,950 |
| 2014 | $3,938 | $40,600 | $7,140 | $33,460 |
Property History
| Date | Event | Price | List to Sale | Price per Sq Ft |
|---|---|---|---|---|
| 10/14/2025 10/14/25 | Price Changed | $1,125,000 | -6.3% | $252 / Sq Ft |
| 10/10/2025 10/10/25 | For Sale | $1,200,000 | -- | $269 / Sq Ft |
Purchase History
| Date | Type | Sale Price | Title Company |
|---|---|---|---|
| Warranty Deed | $787,000 | Land Title Guarantee Co | |
| Warranty Deed | $550,000 | None Available | |
| Special Warranty Deed | -- | -- | |
| Warranty Deed | $307,954 | Land Title | |
| Warranty Deed | $729,100 | -- |
Mortgage History
| Date | Status | Loan Amount | Loan Type |
|---|---|---|---|
| Previous Owner | $415,000 | New Conventional | |
| Previous Owner | $214,600 | Balloon |
Source: REcolorado®
MLS Number: 3238463
APN: 2229-151-08-058
- 380 Rose Finch Cir
- 10041 Hughes Way
- 10123 Mockingbird Ln
- 9750 Red Oakes Dr
- 638 E Huntington Place
- 158 Whitehaven Cir
- 469 Stellars Jay Dr
- 10060 Royal Eagle Ln
- 10258 Pennington Ln
- 712 Sparrow Hawk Dr
- 768 Poppywood Place
- 274 W Willowick Cir
- 468 English Sparrow Trail
- 885 Sage Sparrow Cir
- 10414 Maplebrook Way
- 430 Red Thistle Dr
- 9853 Burberry Way
- 10466 Marigold Ct
- 760 Ridgemont Cir
- 10426 Willowwisp Way
- 651 Tiger Lily Way
- 664 Tiger Lily Way
- 9521 Joyce Ln
- 9417 Burgundy Cir
- 355 W Burgundy St
- 9509 Cedarhurst Ln Unit B
- 9458 Devon Ct
- 693 Delwood Ct
- 1244 Carlyle Park Cir
- 1360 Martha St
- 1700 Shea Center Dr
- 10625 Hyacinth Ct
- 10297 Greatwood Pointe
- 8857 Creekside Way
- 600 W County Line Rd
- 3435 Cranston Cir
- 3628 Seramonte Dr
- 8555 Belle Dr
- 3738 Rosewalk Ct
- 3738 Rosewalk Ct
