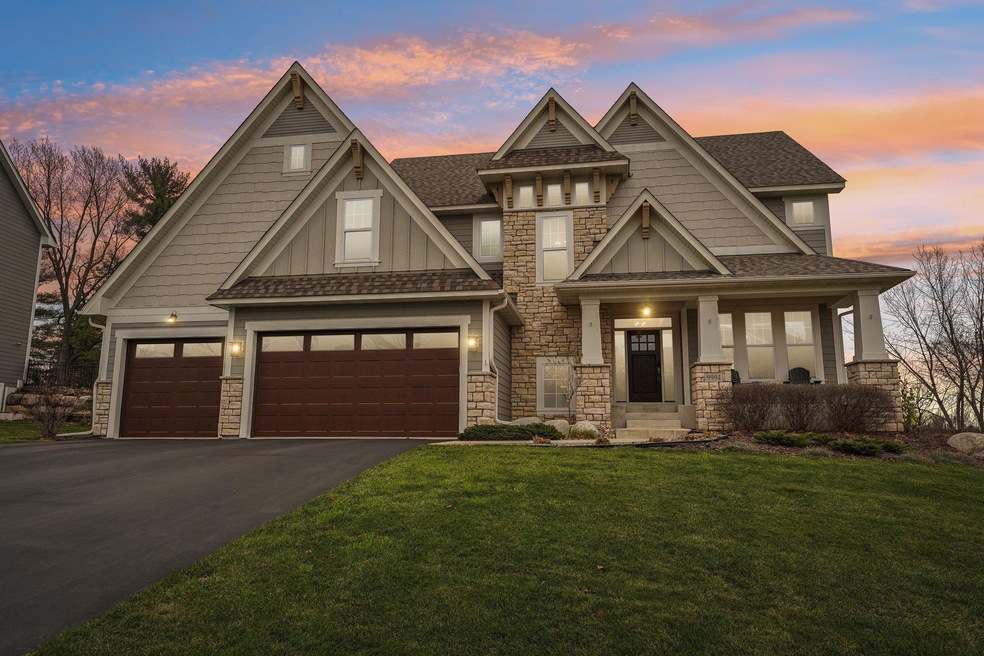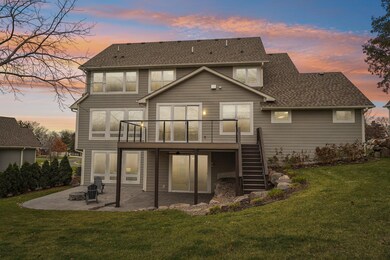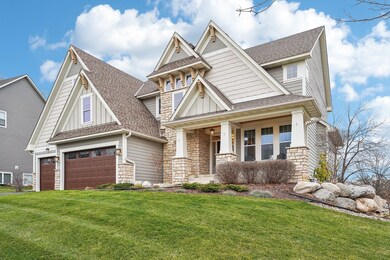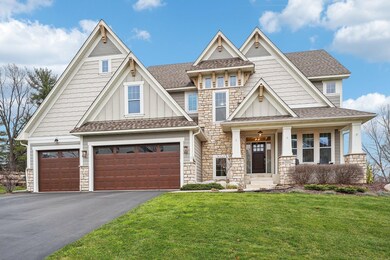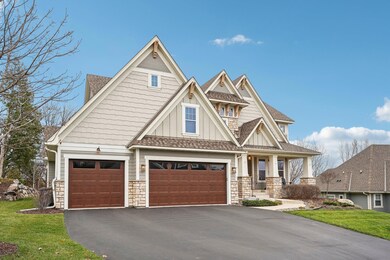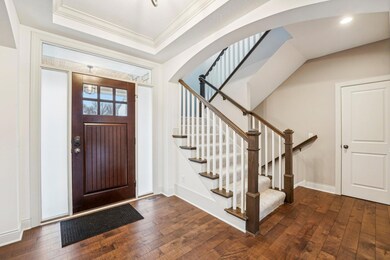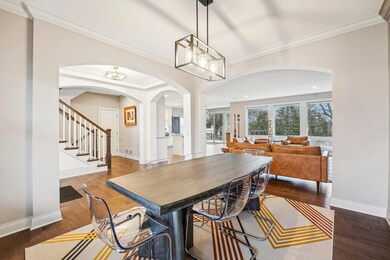
9994 Windsor Terrace Eden Prairie, MN 55347
Highlights
- Living Room with Fireplace
- No HOA
- Home Office
- Eden Lake Elementary School Rated A
- Sport Court
- Built-In Double Oven
About This Home
As of December 2024Welcome to this stunning Gonyea Built two-story home, featuring 5 bedrooms, 5 bathrooms, and a 3-car garage—perfectly designed for both luxury and comfort. The main level boasts an open-concept floor plan, with a spacious living room bathed in natural light and highlighted by a cozy gas fireplace. The elegant dining area flows seamlessly into the kitchen, complete with a pantry and direct access to the large deck, ideal for outdoor entertaining. A quaint powder room and a private office with charming barn doors complete the main floor.Upstairs, you'll find 4 generous bedrooms, including a luxurious primary suite with a tray ceiling, double vanity, a glass shower surrounded by mosaic tiles, a separate soaking tub, and a walk-in closet. Three additional bedrooms are well-appointed, with one featuring a private en-suite, while the other two share a Jack-and-Jill bathroom.The walkout lower level is an entertainer’s dream, featuring a wet bar, a spacious family room with another gas fireplace, and a guest suite with a 3/4 bathroom. The showstopper is the incredible sports court, featuring a one-of-a-kind custom mural, making workouts both fun and inspiring!This home has seen many updates, including new upper-level carpeting, an EV charger, fresh paint, 10 newly planted trees, deck resurfacing (currently in progress), and brand-new appliances including a dishwasher, refrigerator, washer, and dryer. This home is only available due to a job relocation, making it an extraordinary opportunity for the next lucky owner!
Last Agent to Sell the Property
Bridgette Prew
Redfin Corporation Listed on: 11/26/2024

Home Details
Home Type
- Single Family
Est. Annual Taxes
- $12,462
Year Built
- Built in 2015
Lot Details
- 0.34 Acre Lot
- Lot Dimensions are 86x138x117x155
- Property has an invisible fence for dogs
Parking
- 3 Car Attached Garage
- Parking Storage or Cabinetry
- Insulated Garage
- Garage Door Opener
Interior Spaces
- 2-Story Property
- Self Contained Fireplace Unit Or Insert
- Living Room with Fireplace
- 2 Fireplaces
- Home Office
- Walk-Out Basement
Kitchen
- Built-In Double Oven
- Cooktop<<rangeHoodToken>>
- <<microwave>>
- Dishwasher
- Stainless Steel Appliances
- Disposal
- The kitchen features windows
Bedrooms and Bathrooms
- 5 Bedrooms
Laundry
- Dryer
- Washer
Utilities
- Forced Air Zoned Cooling and Heating System
- Humidifier
- Underground Utilities
- 200+ Amp Service
Additional Features
- Air Exchanger
- Sport Court
Community Details
- No Home Owners Association
- Blossom Hill Subdivision
Listing and Financial Details
- Assessor Parcel Number 2511622320093
Ownership History
Purchase Details
Home Financials for this Owner
Home Financials are based on the most recent Mortgage that was taken out on this home.Purchase Details
Home Financials for this Owner
Home Financials are based on the most recent Mortgage that was taken out on this home.Purchase Details
Purchase Details
Home Financials for this Owner
Home Financials are based on the most recent Mortgage that was taken out on this home.Similar Homes in Eden Prairie, MN
Home Values in the Area
Average Home Value in this Area
Purchase History
| Date | Type | Sale Price | Title Company |
|---|---|---|---|
| Warranty Deed | $1,215,000 | Burnet Title | |
| Warranty Deed | $1,215,000 | Burnet Title | |
| Deed | $1,180,000 | -- | |
| Interfamily Deed Transfer | -- | None Available | |
| Warranty Deed | $890,000 | Custom Home Builders Title L |
Mortgage History
| Date | Status | Loan Amount | Loan Type |
|---|---|---|---|
| Open | $960,000 | New Conventional | |
| Closed | $960,000 | New Conventional | |
| Previous Owner | $652,500 | New Conventional |
Property History
| Date | Event | Price | Change | Sq Ft Price |
|---|---|---|---|---|
| 12/19/2024 12/19/24 | Sold | $1,215,000 | -2.8% | $274 / Sq Ft |
| 12/01/2024 12/01/24 | Pending | -- | -- | -- |
| 11/27/2024 11/27/24 | For Sale | $1,250,000 | +5.9% | $281 / Sq Ft |
| 07/24/2024 07/24/24 | Sold | $1,180,000 | -1.3% | $266 / Sq Ft |
| 06/24/2024 06/24/24 | Pending | -- | -- | -- |
| 06/10/2024 06/10/24 | Price Changed | $1,195,000 | -4.4% | $269 / Sq Ft |
| 05/01/2024 05/01/24 | Price Changed | $1,250,000 | -3.8% | $281 / Sq Ft |
| 04/26/2024 04/26/24 | For Sale | $1,300,000 | -- | $293 / Sq Ft |
Tax History Compared to Growth
Tax History
| Year | Tax Paid | Tax Assessment Tax Assessment Total Assessment is a certain percentage of the fair market value that is determined by local assessors to be the total taxable value of land and additions on the property. | Land | Improvement |
|---|---|---|---|---|
| 2023 | $12,462 | $1,001,500 | $230,800 | $770,700 |
| 2022 | $10,652 | $902,400 | $208,000 | $694,400 |
| 2021 | $10,346 | $802,700 | $185,000 | $617,700 |
| 2020 | $10,697 | $787,000 | $185,000 | $602,000 |
| 2019 | $10,829 | $787,000 | $185,000 | $602,000 |
| 2018 | $11,071 | $787,000 | $185,000 | $602,000 |
| 2017 | $4,875 | $367,000 | $170,000 | $197,000 |
| 2016 | $1,077 | $73,900 | $58,700 | $15,200 |
Agents Affiliated with this Home
-
B
Seller's Agent in 2024
Bridgette Prew
Redfin Corporation
-
Budd Batterson

Seller's Agent in 2024
Budd Batterson
Edina Realty, Inc.
(612) 723-8479
2 in this area
99 Total Sales
-
Laura Olivier

Buyer's Agent in 2024
Laura Olivier
Coldwell Banker Burnet
(952) 290-3766
73 in this area
186 Total Sales
Map
Source: NorthstarMLS
MLS Number: 6633866
APN: 25-116-22-32-0093
- XXXXX Smithtown Rd
- 11007 Jackson Dr
- 9920 Cromwell Dr
- 11338 Hawk High Ct
- 11280 Bluestem Ln
- 10382 Juniper Ln
- 11193 Bluestem Ln
- 10064 Franlo Rd
- 10350 Balsam Ln
- 10326 Balsam Ln
- 9988 Applewood Cir
- 9535 Olympia Dr
- 10752 Mount Curve Rd
- 9824 Squire Ln
- 10098 Bridgehill Terrace Unit 53
- 11824 Germaine Terrace
- 10035 Gristmill Ridge
- 9682 Belmont Ln
- 10464 Devonshire Place
- 9633 Belmont Ln
