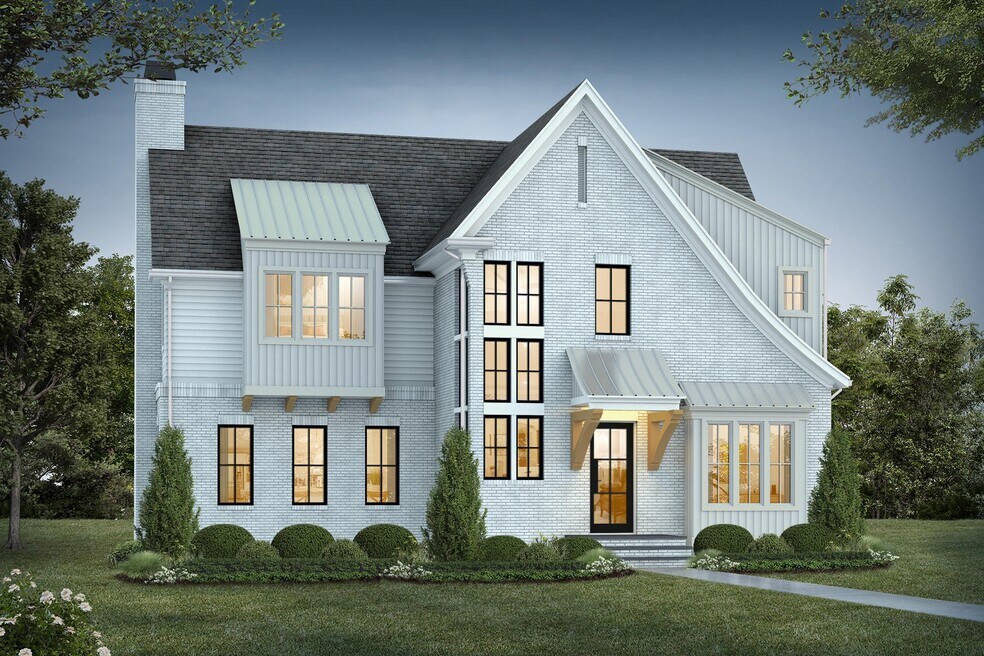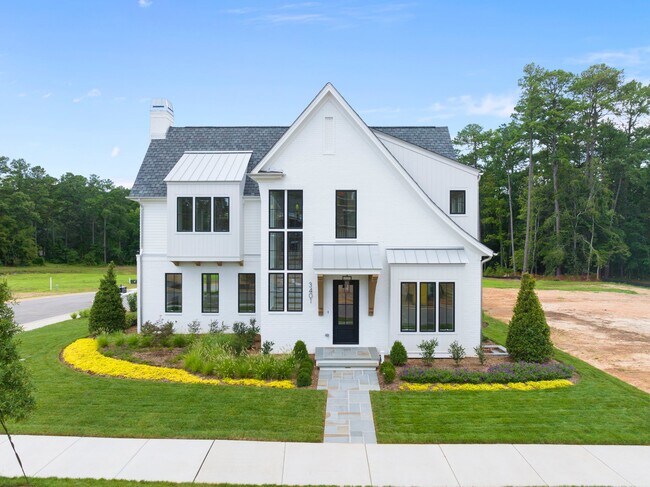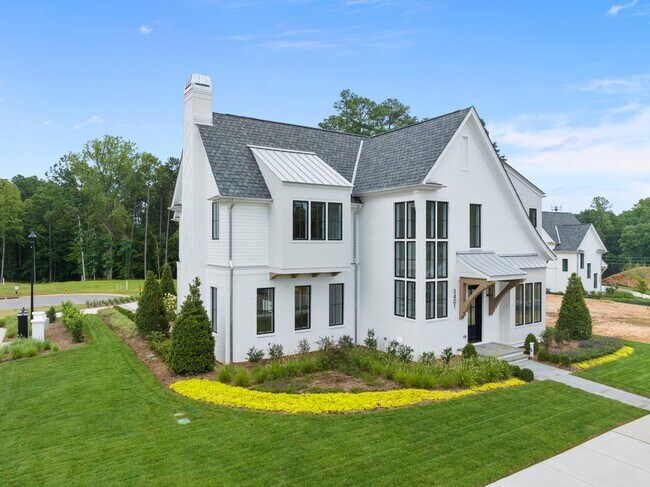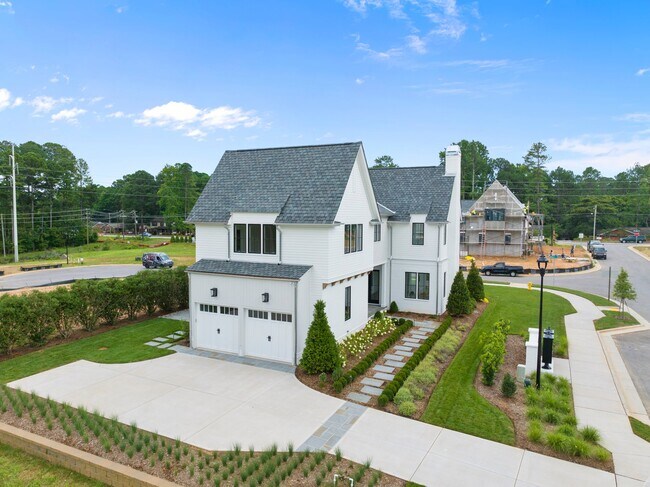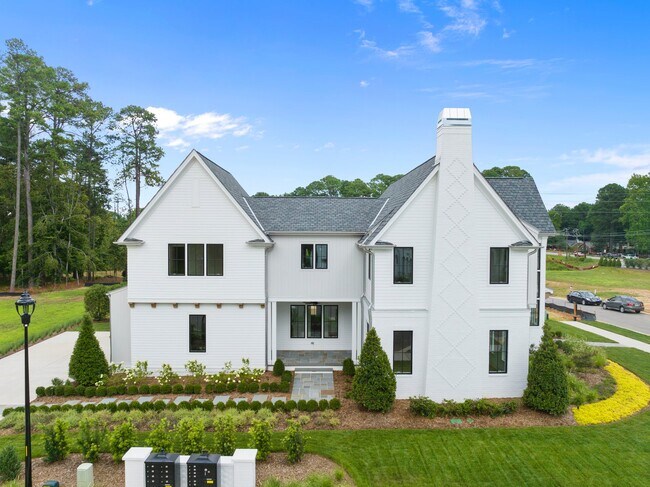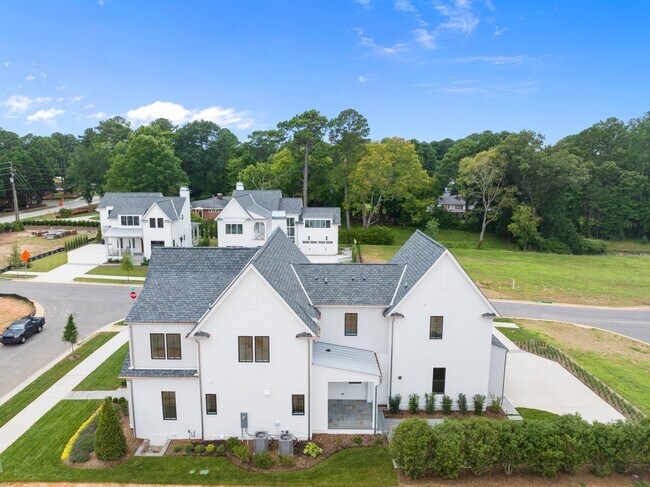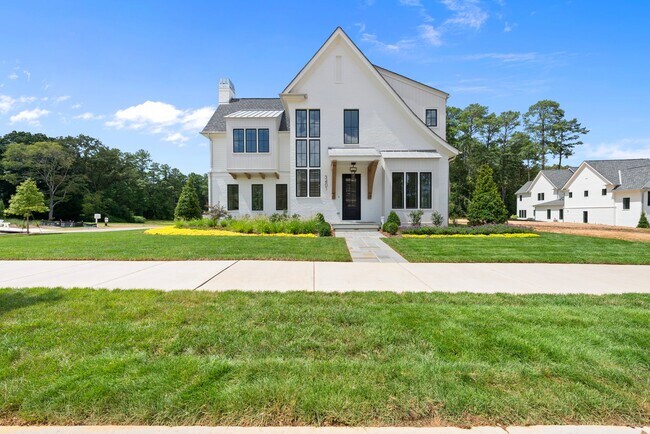
Estimated payment starting at $12,237/month
Total Views
4,770
4
Beds
4.5
Baths
3,619
Sq Ft
$535
Price per Sq Ft
Highlights
- New Construction
- Finished Room Over Garage
- Recreation Room
- Stough Elementary School Rated A-
- Primary Bedroom Suite
- Private Yard
About This Floor Plan
The Abigail plan at The Founding in Raleigh, NC.
Sales Office
All tours are by appointment only. Please contact sales office to schedule.
Hours
Monday - Sunday
Sales Team
Nick Thagard
Office Address
3301 Founding Pl
Raleigh, NC 27612
Home Details
Home Type
- Single Family
Lot Details
- Private Yard
- Lawn
HOA Fees
- $100 Monthly HOA Fees
Parking
- 2 Car Attached Garage
- Finished Room Over Garage
- Rear-Facing Garage
Taxes
- No Special Tax
Home Design
- New Construction
Interior Spaces
- 2-Story Property
- Formal Entry
- Open Floorplan
- Dining Area
- Home Office
- Recreation Room
Kitchen
- Breakfast Area or Nook
- Eat-In Kitchen
- Breakfast Bar
- Walk-In Pantry
- Kitchen Island
Bedrooms and Bathrooms
- 4 Bedrooms
- Primary Bedroom Suite
- Walk-In Closet
- Powder Room
- Dual Sinks
- Private Water Closet
- Bathtub with Shower
- Walk-in Shower
Laundry
- Laundry Room
- Laundry on upper level
Outdoor Features
- Covered Patio or Porch
Utilities
- Air Conditioning
- Central Heating
Community Details
- Association fees include ground maintenance
Map
Other Plans in The Founding at Blue Ridge
About the Builder
Homes By Dickerson has been building custom homes in the Raleigh area since 1975. Throughout the years, they have grown from a two-man operation into their current status as an award-winning custom builder serving four different markets all while remembering and staying true to the principles upon which the company was founded: Service, Design, Commitment, Quality, Craftsmanship, and Flexibility.
For nearly 50 years they have worked hard to incorporate these core values into every home that they build, and they remain a locally owned, private company. With these concepts top of mind, the team strives to consistently hone their craft; form lasting relationships in their communities with vendors, Realtors, and homeowners; and exceed expectations given to them by the industry and their clients.
Nearby Homes
- The Founding at Blue Ridge
- 3324 Founding Place
- 5848 Carriage Dr
- 5856 Carriage Dr
- 5816 Carriage Dr
- 5852 Carriage Dr
- 5841 Carriage Dr
- 5861 Carriage Dr
- 3351 Hampton Rd
- 3349 Hampton Rd
- 1416 Westmoreland Dr
- 4120 Picardy Dr
- 2227 Wheeler Rd
- 2125 Buckingham Rd
- 4505 Mint Leaf Ln
- 4506 Mint Leaf Ln
- 4607 Mint Leaf Ln
- 2211 Wheeler Rd
- 4609 Mint Leaf Ln
- 4705 Mint Leaf Ln
