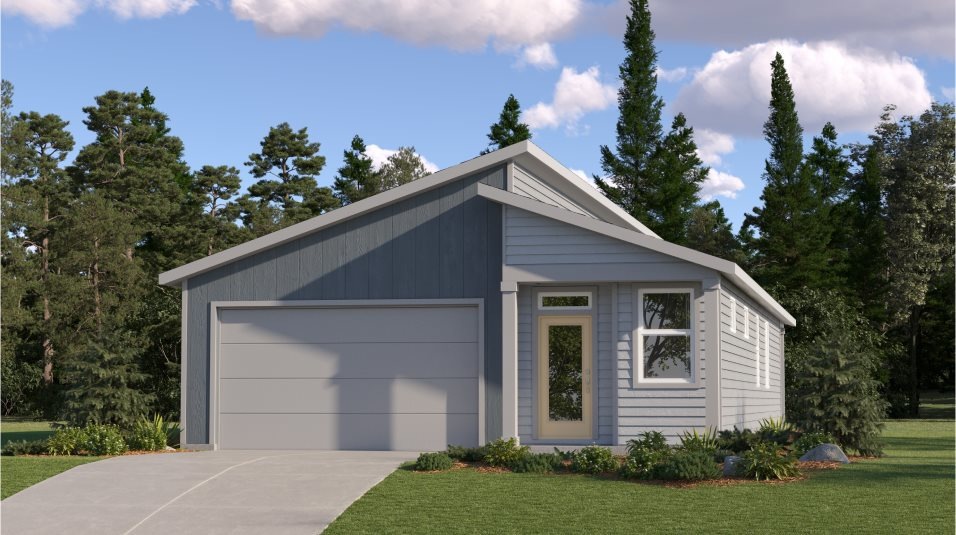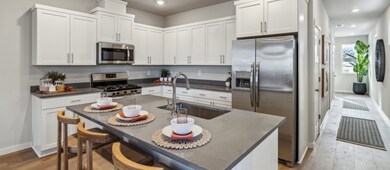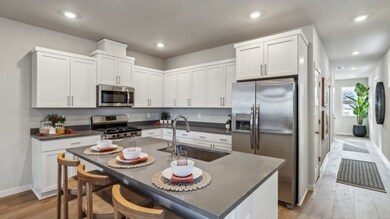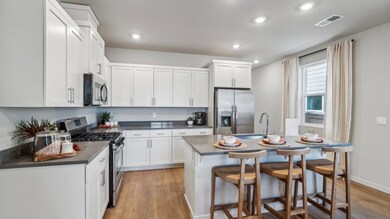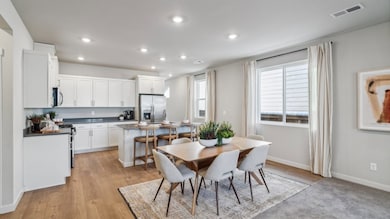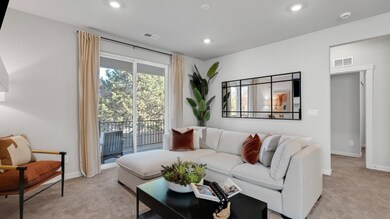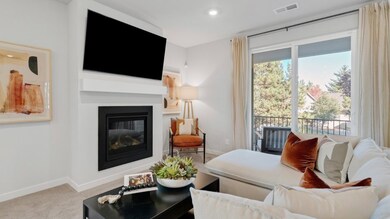
Estimated payment $3,600/month
Total Views
385
3
Beds
2
Baths
1,495
Sq Ft
$366
Price per Sq Ft
About This Home
An open floorplan shared between the Great Room, kitchen and dining room serves as the heart of this single-level home, with access to the covered patio through sliding glass doors. Three bedrooms provide comfort and privacy, including the luxe owner’s suite with an en-suite bathroom and walk-in closet. Another full bathroom is located in between the two secondary bedrooms.
Home Details
Home Type
- Single Family
Parking
- 2 Car Garage
Home Design
- New Construction
- Ready To Build Floorplan
- Avery Plan
Interior Spaces
- 1,495 Sq Ft Home
- 1-Story Property
Bedrooms and Bathrooms
- 3 Bedrooms
- 2 Full Bathrooms
Community Details
Overview
- Actively Selling
- Built by Lennar
- Acadia Pointe Subdivision
Sales Office
- 63300 Ne Peale St
- Bend, OR 97701
- Builder Spec Website
Office Hours
- Mon-Sun: By Appointment
Map
Create a Home Valuation Report for This Property
The Home Valuation Report is an in-depth analysis detailing your home's value as well as a comparison with similar homes in the area
Similar Homes in Bend, OR
Home Values in the Area
Average Home Value in this Area
Property History
| Date | Event | Price | Change | Sq Ft Price |
|---|---|---|---|---|
| 02/25/2025 02/25/25 | For Sale | $547,900 | -- | $366 / Sq Ft |
Nearby Homes
- 63254 Carly Ln
- 63270 Carly Ln
- 63269 Carly Ln
- 63258 Carly Ln
- 63261 Carly Ln
- 63266 Carly Ln
- 63300 NE Peale St
- 63300 NE Peale St
- 63300 NE Peale St
- 63300 NE Peale St
- 63300 NE Peale St
- 63300 NE Peale St
- 63300 NE Peale St
- 63300 NE Peale St
- 63278 Carly Ln
- 63383 NE Carly Ln
- 63274 Carly Ln
- 63297 NE Peale St
- 63293 NE Peale St
- 20670 Morningstar Dr
