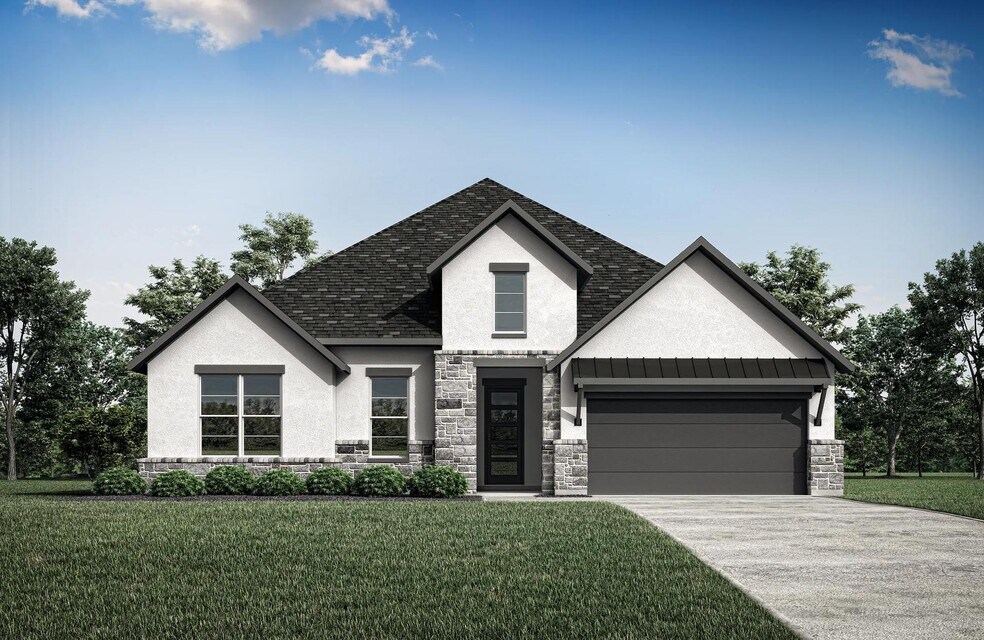
Georgetown, TX 78628
Estimated payment starting at $4,272/month
Highlights
- Golf Course Community
- New Construction
- Clubhouse
- Fitness Center
- Primary Bedroom Suite
- Views Throughout Community
About This Floor Plan
The Adley is a stunning floor plan that is strategically designed in a sensible and unifying way. 3 of the 4 bedrooms occupy one corner of the house, while the primary suite is tucked away in the rear of the home, providing a secluded retreat. Off the foyer, you'll find the perfect flex room to be utilized as a private study or media room - whichever you see fit. Enjoy an open and airy living triangle between the expansive family room, kitchen with a large center island, and elegant dining room. Not only does this plan come well-equipped with impressive standard features, it also presents numerous opportunities to customize certain areas to align with your unique lifestyle.
Sales Office
| Monday - Saturday |
10:00 AM - 6:00 PM
|
| Sunday |
12:00 PM - 6:00 PM
|
Home Details
Home Type
- Single Family
Parking
- 3 Car Attached Garage
- Front Facing Garage
- Tandem Garage
Home Design
- New Construction
Interior Spaces
- 2,445 Sq Ft Home
- 1-Story Property
- Formal Entry
- Open Floorplan
- Dining Area
- Home Office
Kitchen
- Walk-In Pantry
- Dishwasher
- Kitchen Island
Bedrooms and Bathrooms
- 4 Bedrooms
- Primary Bedroom Suite
- Walk-In Closet
- 2 Full Bathrooms
- Primary bathroom on main floor
- Double Vanity
- Private Water Closet
- Bathtub with Shower
- Walk-in Shower
Laundry
- Laundry Room
- Laundry on main level
- Washer and Dryer
Outdoor Features
- Patio
- Front Porch
Community Details
Overview
- Property has a Home Owners Association
- Views Throughout Community
- Pond in Community
- Greenbelt
Amenities
- Community Gazebo
- Community Fire Pit
- Community Barbecue Grill
- Clubhouse
- Community Center
- Amenity Center
- Planned Social Activities
Recreation
- Golf Course Community
- Community Basketball Court
- Pickleball Courts
- Sport Court
- Community Playground
- Fitness Center
- Community Pool
- Splash Pad
- Park
- Event Lawn
- Trails
Map
Other Plans in West Bend - Wolf Ranch West Bend - 60'
About the Builder
- West Bend - Wolf Ranch West Bend - 70'
- West Bend - Wolf Ranch 71' Estates
- West Bend - Wolf Ranch
- West Bend - Wolf Ranch West Bend - 60'
- West Bend - Wolf Ranch: 51ft. lots
- West Bend - Wolf Ranch West Bend 46'
- West Bend - Wolf Ranch West Bend 51'
- Riverview
- South Fork - Wolf Ranch South Fork
- South Fork - Wolf Ranch: 46ft. lots
- Heights at San Gabriel - Presidential
- Heights at San Gabriel
- 5900 Whisper Creek Dr Unit 413
- West Bend - Wolf Ranch South Fork
- Riverstone
- Riverstone
- 10212 Interstate 35
- 140 Oakridge Rd
- 1125 Sunset Dr
- 1309 Sunset Dr
Ask me questions while you tour the home.
