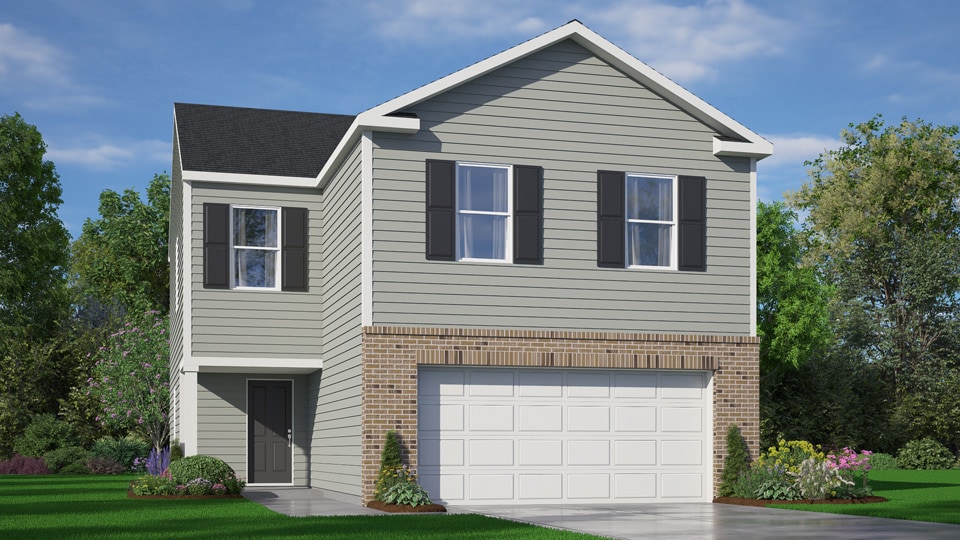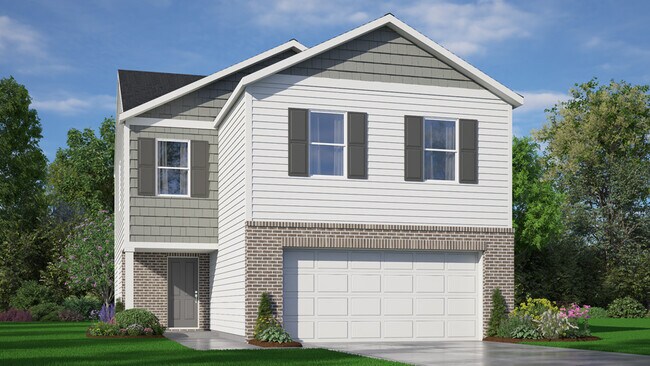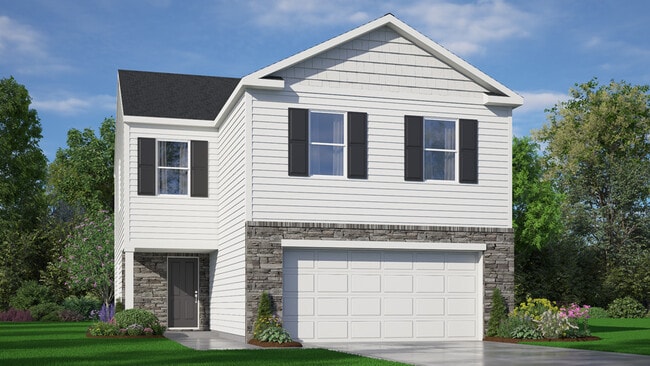
Estimated payment starting at $2,000/month
Highlights
- New Construction
- Lawn
- Dual Vanity Sinks in Primary Bathroom
- Primary Bedroom Suite
- 2 Car Attached Garage
- Walk-In Closet
About This Floor Plan
Introducing the Aisle, a contemporary, single-family home offering generous space and modern comforts. With 5 elevations, the Aisle boasts 4 bedrooms, 2.5 bathrooms, 1,927 sq ft. of living space, and a 2-car garage. Upon entry, you will encounter a convenient powder room and a spacious living area inviting you to the heart of the home. Past the living room you will find a dining room leading out to a patio perfect for entertaining and a well-appointed kitchen. The kitchen is equipped with stainless steel appliances, granite countertops, a walk-in pantry, and a center island with a breakfast bar for more dining options. Elevating upstairs, discover a primary bedroom, which boasts a walk-in closet, walk-in shower, and dual vanities. Adjacent is a laundry closet, full bathroom, and a secondary bedroom with ample natural lighting, generous closet space, and soft carpet flooring. And on the opposite side of the second floor, you will find 2 more additional bedrooms concluding the Aisle floorplan. With its thoughtful design, expansive layout, and modern features, the Aisle at Faircrest is the perfect place to call home. Contact us today to schedule your personal tour!
Sales Office
| Monday - Saturday |
10:00 AM - 5:00 PM
|
| Sunday |
1:00 PM - 5:00 PM
|
Home Details
Home Type
- Single Family
Parking
- 2 Car Attached Garage
- Front Facing Garage
Home Design
- New Construction
Interior Spaces
- 1,927 Sq Ft Home
- 2-Story Property
- Ceiling Fan
- Living Room
- Dining Area
Kitchen
- Breakfast Bar
- Dishwasher
- Kitchen Island
Bedrooms and Bathrooms
- 4 Bedrooms
- Primary Bedroom Suite
- Walk-In Closet
- Powder Room
- Dual Vanity Sinks in Primary Bathroom
- Secondary Bathroom Double Sinks
- Private Water Closet
- Bathtub with Shower
- Walk-in Shower
Laundry
- Laundry Room
- Laundry on upper level
Utilities
- Central Heating and Cooling System
- Wi-Fi Available
- Cable TV Available
Additional Features
- Patio
- Lawn
Map
Other Plans in Faircrest
About the Builder
- Faircrest
- Corinth Village
- 2103 Yorkshire Dr
- 2300 Beaverbrook Dr
- 1112 Alamance Church Rd
- 3029 Glass Rd
- 1614 Alamance Church Rd
- 1703 Lincoln St
- 1500 Wiley Lewis Rd
- 2533 Nelson Farm Rd
- 1911, 1913 Mcconnell Rd
- 1919,1921 Mcconnell Rd
- 2007 Mcconnell Rd
- 2133 Mcconnell Rd
- 2005 Mcconnell Rd
- 1915 Mcconnell Rd
- 2101 Mcconnell Rd
- 2141 Mcconnell Rd
- 3247 Pine Brook Ln
- 3226 Pine Brook Ln


