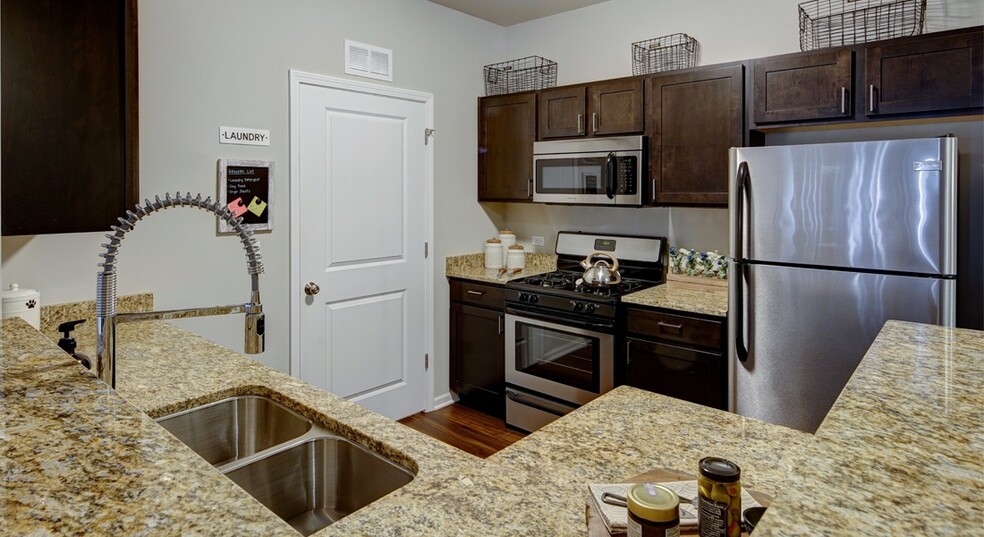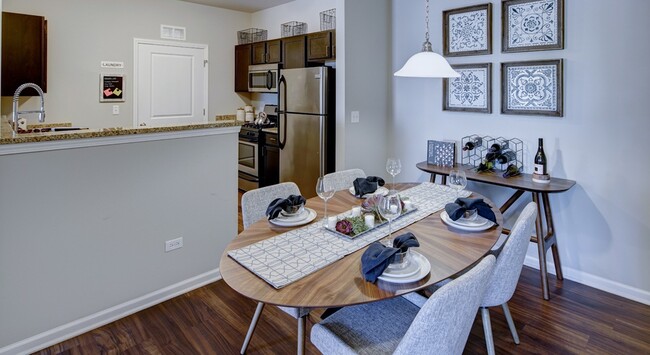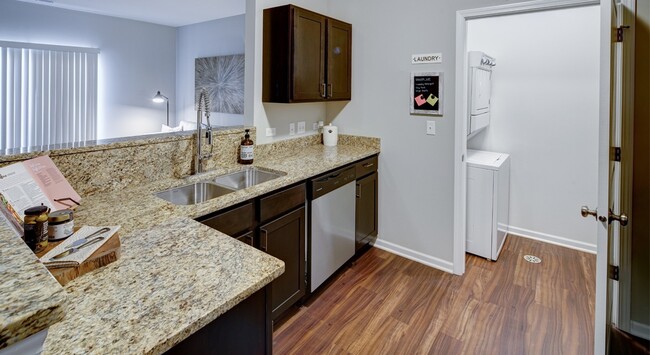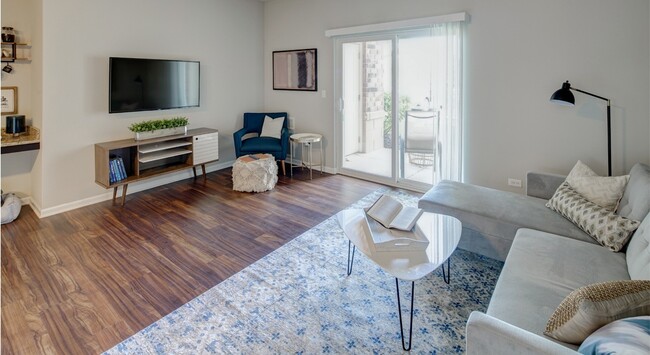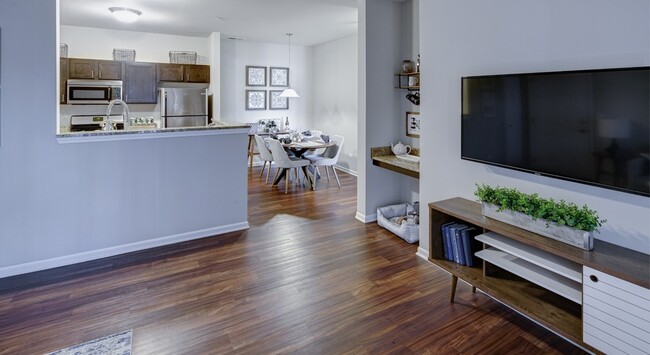About Algonquin Square Apartment Homes
Come home to Algonquin Square! Our pet friendly community offers a state of the art resident clubhouse featuring a community kitchen, health and fitness center, and outdoor heated pool. Quality interior finishes include sleek granite countertops, resilient wood plank flooring, and warm neutrals. Plus, our one, two and two bedroom with den apartment homes offer a full size washer and dryer and a private patio or balcony. Algonquin Square delivers custom home finishes with the convenience and flexibility of renting! Call today to schedule a personalized tour. Creatively managed by Marquette Management, Inc.

Pricing and Floor Plans
1 Bedroom
The Gillilan
$1,722 - $3,819
1 Bed, 1 Bath, 795 Sq Ft
https://imagescdn.homes.com/i2/Jh-pLxbJolqkLnrTzL-bccVF9-1cCcT896IWtx9-COs/116/algonquin-square-apartment-homes-algonquin-il-7.jpg?p=1
| Unit | Price | Sq Ft | Availability |
|---|---|---|---|
| 04-307 | $1,722 | 795 | Jan 12, 2026 |
| 01-102 | $1,757 | 795 | Feb 2, 2026 |
The Cornish
$1,828 - $4,133
1 Bed, 1 Bath, 833 Sq Ft
https://imagescdn.homes.com/i2/Org9oYobahIkP1fqp4ll69_a7uNUE4d5jl3tOliXd5Q/116/algonquin-square-apartment-homes-algonquin-il.jpg?p=1
| Unit | Price | Sq Ft | Availability |
|---|---|---|---|
| 06-206 | $1,828 | 833 | Now |
| 09-206 | $1,838 | 833 | Now |
| 04-203 | $1,853 | 833 | Now |
| 02-303 | $1,853 | 833 | Now |
| 03-306 | $1,863 | 833 | Now |
2 Bedrooms
The Henderson
$2,361 - $4,327
2 Beds, 2 Baths, 1,132 Sq Ft
https://imagescdn.homes.com/i2/idsRWW314OsdDfafCBkioExYmFKtUaP_lTpbs0p1tvA/116/algonquin-square-apartment-homes-algonquin-il-3.jpg?p=1
| Unit | Price | Sq Ft | Availability |
|---|---|---|---|
| 10-108 | $2,361 | 1,132 | Now |
The Dawson
$2,436 - $4,452
2 Beds, 2 Baths, 1,282 Sq Ft
https://imagescdn.homes.com/i2/x9jXz3bJ-plNPpCQW8h1Gw-rMJxVjqyTKsNtTSZVa8g/116/algonquin-square-apartment-homes-algonquin-il-5.jpg?p=1
| Unit | Price | Sq Ft | Availability |
|---|---|---|---|
| 08-205 | $2,436 | 1,282 | Now |
| 05-208 | $2,461 | 1,282 | Jan 9, 2026 |
Fees and Policies
The fees below are based on community-supplied data and may exclude additional fees and utilities. Use the Rent Estimate Calculator to determine your monthly and one-time costs based on your requirements.
One-Time Basics
Pets
Storage
Property Fee Disclaimer: Standard Security Deposit subject to change based on screening results; total security deposit(s) will not exceed any legal maximum. Resident may be responsible for maintaining insurance pursuant to the Lease. Some fees may not apply to apartment homes subject to an affordable program. Resident is responsible for damages that exceed ordinary wear and tear. Some items may be taxed under applicable law. This form does not modify the lease. Additional fees may apply in specific situations as detailed in the application and/or lease agreement, which can be requested prior to the application process. All fees are subject to the terms of the application and/or lease. Residents may be responsible for activating and maintaining utility services, including but not limited to electricity, water, gas, and internet, as specified in the lease agreement.
Map
- 0 Boyer Rd Unit MRD11328255
- Marianne Plan at Algonquin Meadows - Traditional Townhomes
- Darcy Plan at Algonquin Meadows - Traditional Townhomes
- Charlotte Plan at Algonquin Meadows - Traditional Townhomes
- 1020 Glenmont St
- 2304 Stonegate Rd Unit 321
- 2930 Harnish Dr
- Amherst Plan at Algonquin Meadows - Urban Townhomes
- Chatham Plan at Algonquin Meadows - Urban Townhomes
- Chelsea Plan at Algonquin Meadows - Urban Townhomes
- 30 Arbordale Ct Unit 4284
- 2050 Cosman Way
- 1101 Waterford St
- 1081 Waterford St
- 2060 Cosman Way
- 1171 Waterford St
- 1110 Waterford St
- 1161 Waterford St
- 2040 Cosman Way
- 1260 Glenmont St
- 2305 Sandy Creek Dr Unit 283
- 1261 Glenmont St
- 3112 Erika Ln
- 2660 Harnish Dr
- 6700 Pine Ln
- 1014 Doctor John Burkey Dr
- 2314 Woodside Dr Unit 34C2
- 2314 Woodside Dr
- 741 Regal Ln
- 3359 Blue Ridge Dr
- 5728 Breezeland Rd
- 1613 Gleneagle Ct
- 355 Crestwood Ct
- 301 Village Creek Dr Unit 2A
- 301 Harvest Gate
- 400 N Randall Rd
- 122 Polaris Dr
- 427 Village Creek Dr Unit 19D
- 233 Settlers Place
- 434 Town Center Blvd
