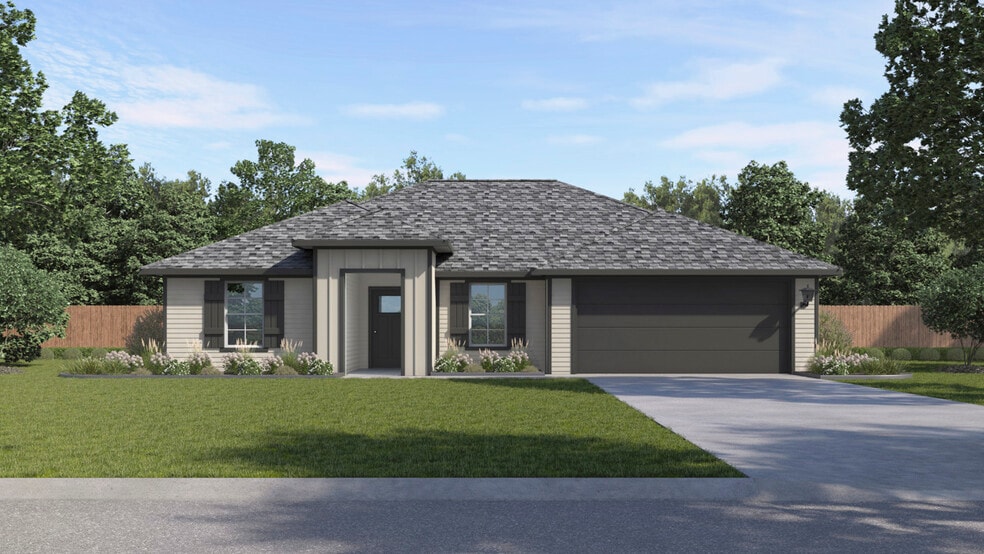
Estimated payment starting at $1,612/month
Highlights
- Community Cabanas
- Fishing
- Attic
- New Construction
- Primary Bedroom Suite
- Pond in Community
About This Floor Plan
This beautiful Express Series home plan offers a blend of comfort and functionality, designed to accommodate a variety of lifestyles. The exterior of the home includes a custom and architecturally designed elevation. The front exterior of the home boasts divided light windows and a front facing garage with decorative hardware and handles on the garage door. Enter the home through the covered front porch that leads to the raised panel fiberglass insulated front door (decorative front door options are available for upgrade). Opening the door will lead you to a foyer entry that invites you to the rest of the home. The kitchen features 30” cabinets with hidden hinges, granite or quartz countertops, and stainless-steel appliances. The kitchen layout includes a built-in sink, dishwasher and large pantry for plenty of storage space. The large primary bedroom features an adjoined bathroom that will make getting ready in the mornings feel like a dream. The elongated vanity includes a sink, non-framed mirror and plenty of counter space. The primary bathroom also includes a walk-in shower and walk-in closet. This plan includes laminate wood plank in living areas and 1⁄2” carpet in bedrooms. Additional bonus features include Energy Star Certified features, a user-friendly smart home system and an innovative tech package. Photos shown here may not depict the specified home and features. Contact us today for more details!
Sales Office
| Monday - Saturday |
10:00 AM - 6:00 PM
|
| Sunday |
12:00 PM - 6:00 PM
|
Home Details
Home Type
- Single Family
Parking
- 2 Car Attached Garage
- Front Facing Garage
Home Design
- New Construction
Interior Spaces
- 1,399 Sq Ft Home
- 1-Story Property
- Open Floorplan
- Dining Area
- Attic
Kitchen
- Breakfast Area or Nook
- Eat-In Kitchen
- Breakfast Bar
- Walk-In Pantry
- Stainless Steel Appliances
- Kitchen Island
Flooring
- Carpet
- Laminate
Bedrooms and Bathrooms
- 3 Bedrooms
- Primary Bedroom Suite
- Walk-In Closet
- 2 Full Bathrooms
- Primary bathroom on main floor
- Private Water Closet
- Bathtub with Shower
- Walk-in Shower
Laundry
- Laundry Room
- Laundry on main level
- Washer and Dryer Hookup
Utilities
- Air Conditioning
- Heating Available
- Smart Home Wiring
Additional Features
- No Interior Steps
- Covered Patio or Porch
Community Details
Overview
- Pond in Community
Recreation
- Community Playground
- Community Cabanas
- Community Pool
- Fishing
- Fishing Allowed
- Trails
Map
Other Plans in Waverly Estates
About the Builder
- Waverly Estates
- Waverly Estates
- Waverly Estates
- 739 Meadow Creek Ln
- 314 Pennington Rd
- 312 Pennington Rd
- 504 Flora Ct
- Liberty Ranch
- 302 Pennington Rd
- 0 County Rd 678 Unit Royse City TX
- 208 Pennington Rd
- 206 Pennington Rd
- 204 Pennington Rd
- 202 Pennington Rd
- 6331 County Road 640
- Morningside
- 791 Meadowlark Ln
- 511 Horizon Way
- 1717 Creekview Ln
- 490 N Greenville Rd
Ask me questions while you tour the home.

