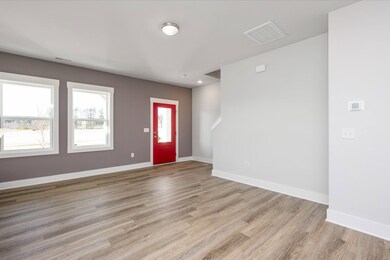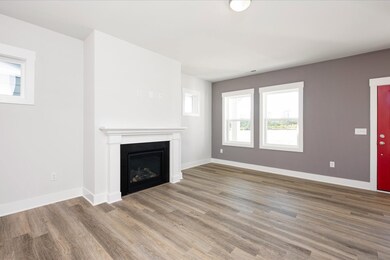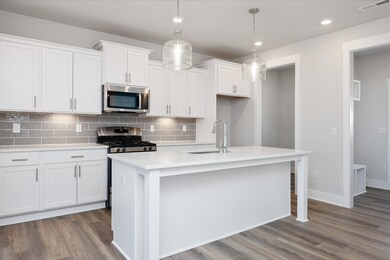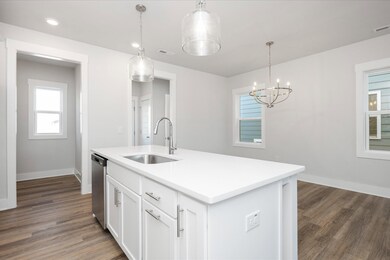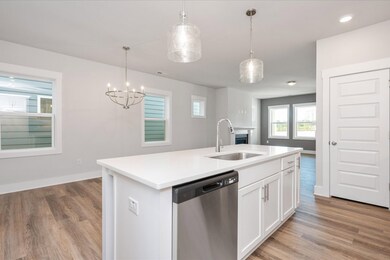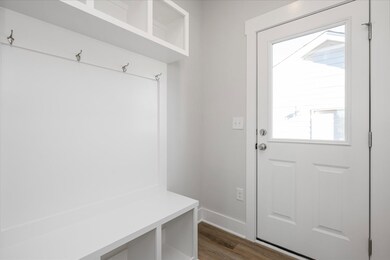
Storyteller Raleigh, NC 27604
Northeast Raleigh NeighborhoodEstimated payment $2,568/month
Highlights
- New Construction
- Pond in Community
- Breakfast Area or Nook
- Clubhouse
- Community Pool
- Fireplace
About This Home
Great Storytellers know exactly how to grab your attention whether it’s the smallest of details to transport you inside the story or with prolonged suspense that has you sitting on the edge of your seat dying to know what happens next. This plan unfolds like a good book, a charming family room setting that reveals more as you make your way through the dining area. The kitchen island invites you into a large kitchen tucked neatly along the side of the home. A pocket office behind the kitchen keeps you proximate but still productive. On the second floor the primary suite sits at the top of the stairs featuring a large walk-in closet and en suite shower. You'll also find two additional bedrooms, another bathroom and a laundry closet - ideal for a stacking washer/dryer. Tour the Storyteller to see if this is one where your next chapter begins.
Home Details
Home Type
- Single Family
HOA Fees
- $85 Monthly HOA Fees
Parking
- 2 Car Garage
Home Design
- New Construction
- Ready To Build Floorplan
- Storyteller Plan
Interior Spaces
- 1,589 Sq Ft Home
- 2-Story Property
- Fireplace
- Breakfast Area or Nook
Bedrooms and Bathrooms
- 3 Bedrooms
- Walk-In Closet
Community Details
Overview
- Built by Garman Homes
- Allen Park Subdivision
- Pond in Community
Amenities
- Clubhouse
- Community Center
Recreation
- Community Playground
- Community Pool
- Park
- Trails
Sales Office
- 906 Allen Park Drive
- Raleigh, NC 27604
- 984-217-3220
- Builder Spec Website
Office Hours
- Mon-Tue: 10:00am-5:00pm; Wed: 1:00pm-5:00pm; Thu-Sat: 10:00am-5:00pm; Sun: 1:00pm-5:00pm
Map
Similar Homes in Raleigh, NC
Home Values in the Area
Average Home Value in this Area
Property History
| Date | Event | Price | Change | Sq Ft Price |
|---|---|---|---|---|
| 03/21/2025 03/21/25 | For Sale | $377,000 | -- | $237 / Sq Ft |
- 2930 Alyssa Ct
- 2917 Alyssa Ct
- 332 Cottage Hill Way
- 2911 Alyssa Ct
- 2915 Alyssa Ct
- 906 Allen Park Dr
- 906 Allen Park Dr
- 906 Allen Park Dr
- 906 Allen Park Dr
- 928 Allen Park Dr
- 930 Allen Park Dr
- 936 Allen Park Dr
- 942 Allen Park Dr
- 328 Cottage Hill Way
- 330 Cottage Hill Way
- 336 Cottage Hill Way
- 338 Cottage Hill Way
- 340 Cottage Hill Way
- 346 Cottage Hill Way
- 2922 Alyssa Ct

