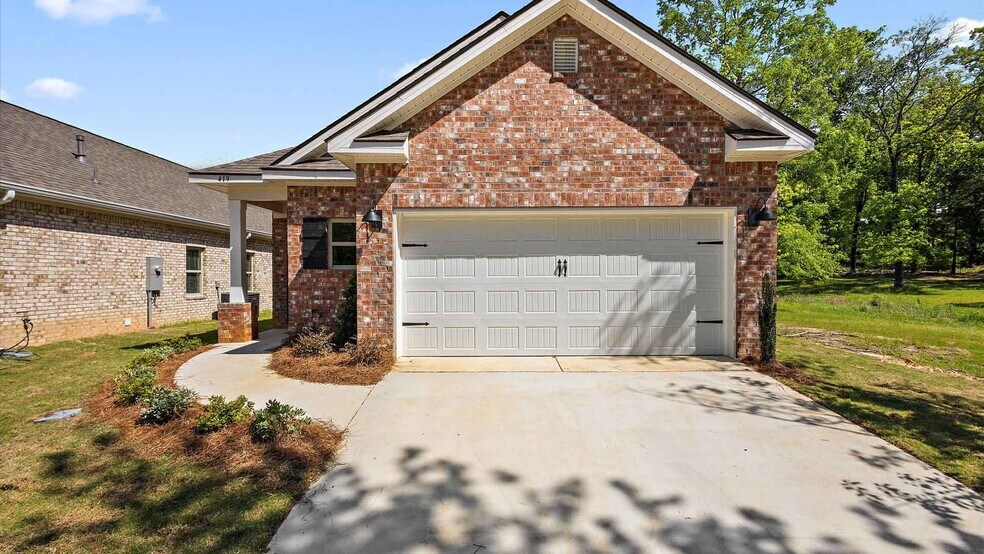
Estimated payment starting at $1,740/month
Highlights
- New Construction
- Primary Bedroom Suite
- Granite Countertops
- Pearl Lower Elementary School Rated A
- Pond in Community
- Covered Patio or Porch
About This Floor Plan
Discover the Allex, an inviting floorplan featured at Serenity Lake, our serene new home community in the charming city of Pearl, MS. With 3 bedrooms, 2 bathrooms, and a 2-car garage, this beautifully designed home offers 1,509 square feet of stylish living space. As you step inside from the covered entryway, you're greeted by a welcoming foyer that provides access to both the laundry room and garage. Beyond the foyer, you'll find an open dining area, perfect for family meals and gatherings. A short hallway leads to two spacious bedrooms, a full bathroom, and a linen closet, offering privacy and convenience for family members or guests. The heart of the Allex is its open concept living area, where a gourmet kitchen seamlessly flows into a bright and airy living space. The kitchen is a chef's dream, featuring granite countertops, stainless steel appliances, shaker cabinetry, pantry space, and a central island with additional bar seating. Large windows flood the living area with natural light, while trey ceilings add an elegant touch to the space. Just off the living area, a covered back patio offers the perfect spot to relax and enjoy the outdoors. The private primary suite is a true retreat, featuring trey ceilings, natural light, and a luxurious ensuite bath with a garden tub, separate shower, double vanity granite countertops, and a spacious walk-in closet. Built with integrated Smart Home technology, the Allex combines modern convenience with timeless style. We would love to give you a tour of the Allex at Serenity Lake in Pearl, MS, schedule with us today! *Pictures may be of a similar home and not necessarily of the subject property. Pictures are representational only.
Sales Office
| Monday |
10:00 AM - 5:00 PM
|
| Tuesday |
10:00 AM - 5:00 PM
|
| Wednesday |
10:00 AM - 5:00 PM
|
| Thursday |
10:00 AM - 5:00 PM
|
| Friday |
10:00 AM - 5:00 PM
|
| Saturday |
10:00 AM - 5:00 PM
|
| Sunday |
1:00 PM - 5:00 PM
|
Home Details
Home Type
- Single Family
Parking
- 2 Car Attached Garage
- Front Facing Garage
Home Design
- New Construction
Interior Spaces
- 1-Story Property
- Tray Ceiling
- Ceiling Fan
- Double Pane Windows
- Living Room
- Combination Kitchen and Dining Room
- Carpet
Kitchen
- Breakfast Bar
- Built-In Range
- Built-In Microwave
- Dishwasher
- Stainless Steel Appliances
- Kitchen Island
- Granite Countertops
- Shaker Cabinets
- White Kitchen Cabinets
- Kitchen Fixtures
Bedrooms and Bathrooms
- 3 Bedrooms
- Primary Bedroom Suite
- Walk-In Closet
- 2 Full Bathrooms
- Granite Bathroom Countertops
- Dual Vanity Sinks in Primary Bathroom
- Bathroom Fixtures
- Soaking Tub
- Bathtub with Shower
- Walk-in Shower
Laundry
- Laundry Room
- Laundry on main level
- Washer and Dryer Hookup
Outdoor Features
- Covered Patio or Porch
Utilities
- Smart Home Wiring
- Tankless Water Heater
Community Details
- Pond in Community
Map
Other Plans in Serenity Lake
About the Builder
- Serenity Lake
- 0 La Gail Dr
- The Hollows
- 248 La Gail Dr
- 446 Piney Dr
- Lot B Park Place Cove
- 5001 Highway 80 E
- Lot C Park Place Dr
- 0 Eldorado Cove Unit 4107565
- 225 Burnham Rd
- 0 Asbury Lane Dr Unit 4124886
- 0 Gilchrist Dr
- 0 Country Place Pkwy Unit 4126762
- 0 Johnson Dr
- 000 Boyce Thompson Dr
- 0 Brock Cir Unit 4126665
- 0 Thorngate Dr
- 202 Keystone Place
- 0 Luckney Rd Unit 4087485
- 0 U S 80 Unit 143012
