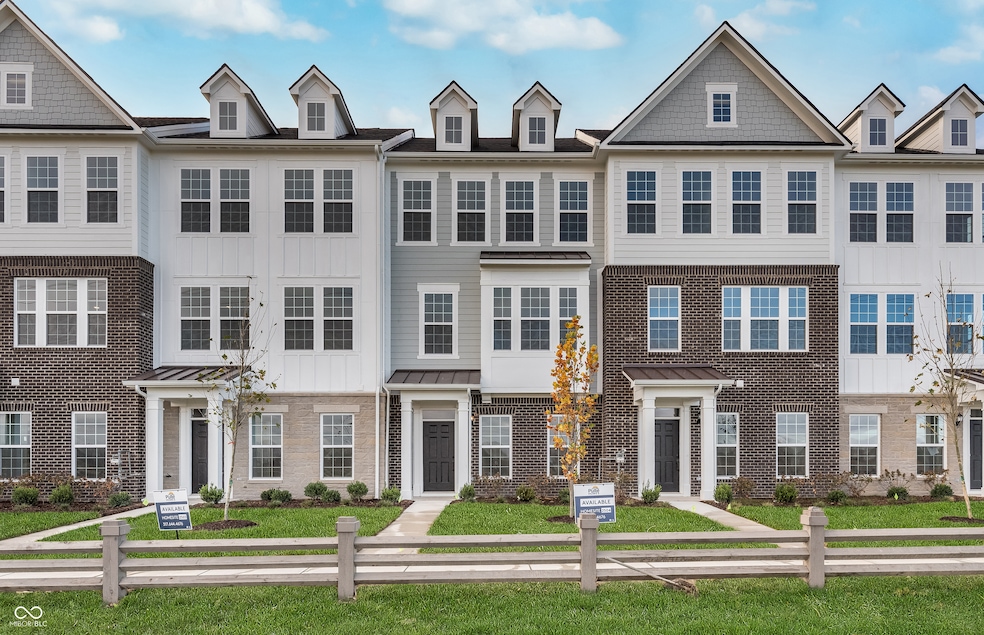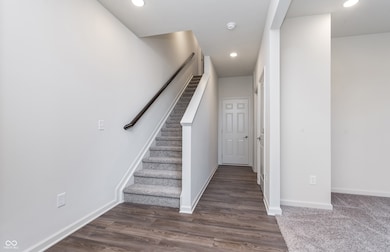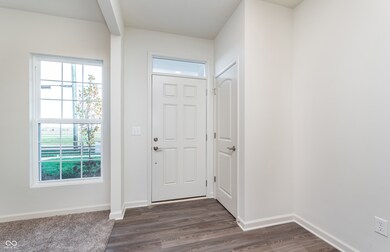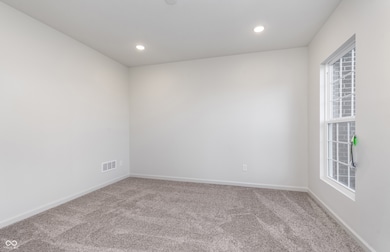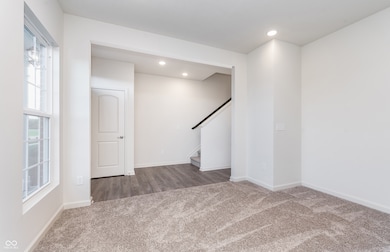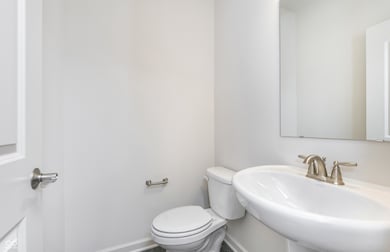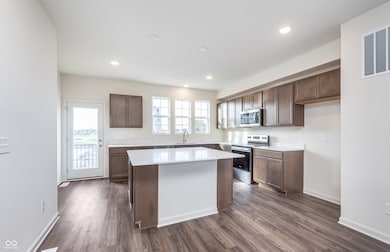
1836 Blenker Dr Carmel, IN 46074
West Carmel NeighborhoodHighlights
- Traditional Architecture
- 2 Car Attached Garage
- Vinyl Plank Flooring
- Smoky Row Elementary School Rated A+
- Kitchen Island
- Forced Air Heating System
About This Home
As of February 2025Available Now! Step into a world of modern elegance and thoughtful design with the Frankton floorplan in the highly desirable Ambleside neighborhood. This stunning home offers a seamless flow from the open-concept living and dining areas to the sleek and stylish kitchen, featuring gleaming quartz countertops, stainless steel appliances, and an oversized island-a perfect spot for both culinary creativity and casual entertaining. Upstairs, retreat to the Owner's Suite, a true sanctuary with an elegant en-suite bath and a walk-in closet that will make you feel like you're living in luxury every day. Two additional well-appointed bedrooms offer plenty of space and privacy for family or guests, while the upstairs laundry room adds a layer of convenience to your daily routine. The lower-level flex room is a blank canvas, ready to be transformed into your dream home office, playroom, or additional living space. A convenient half bath is located nearby, making this floor perfect for entertaining or simply relaxing in your ideal space. This top West Carmel location is minutes to everyday conveniences, shopping, dining and entertainment along US-31, Clay Terrace and Michigan Road with easy access to I-465 via US-31 and US-421.
Last Agent to Sell the Property
Pulte Realty of Indiana, LLC Brokerage Email: lisa.kleinke@pulte.com License #RB14050612 Listed on: 01/10/2025

Townhouse Details
Home Type
- Townhome
Est. Annual Taxes
- $600
Year Built
- Built in 2024
Lot Details
- 1,742 Sq Ft Lot
HOA Fees
- $231 Monthly HOA Fees
Parking
- 2 Car Attached Garage
Home Design
- Traditional Architecture
- Slab Foundation
- Cement Siding
- Stone
Interior Spaces
- 3-Story Property
- Combination Kitchen and Dining Room
Kitchen
- Electric Oven
- <<microwave>>
- Dishwasher
- Kitchen Island
- Disposal
Flooring
- Carpet
- Vinyl Plank
Bedrooms and Bathrooms
- 3 Bedrooms
Schools
- Smoky Row Elementary School
- Carmel Middle School
Utilities
- Forced Air Heating System
- Heating System Uses Gas
Community Details
- Association fees include builder controls, insurance, lawncare, ground maintenance, maintenance structure, maintenance, management, snow removal
- Association Phone (317) 631-2213
- Ambleside Subdivision
- Property managed by Associated Asset Management
- The community has rules related to covenants, conditions, and restrictions
Listing and Financial Details
- Tax Lot 2504
- Assessor Parcel Number 290921026062000018
- Seller Concessions Offered
Similar Homes in Carmel, IN
Home Values in the Area
Average Home Value in this Area
Property History
| Date | Event | Price | Change | Sq Ft Price |
|---|---|---|---|---|
| 02/28/2025 02/28/25 | Sold | $362,000 | -3.5% | $183 / Sq Ft |
| 02/10/2025 02/10/25 | Pending | -- | -- | -- |
| 01/23/2025 01/23/25 | Price Changed | $375,000 | -1.3% | $189 / Sq Ft |
| 01/10/2025 01/10/25 | For Sale | $380,000 | -- | $192 / Sq Ft |
Tax History Compared to Growth
Agents Affiliated with this Home
-
Lisa Kleinke

Seller's Agent in 2025
Lisa Kleinke
Pulte Realty of Indiana, LLC
(317) 548-8924
19 in this area
124 Total Sales
-
Suman Sirigari
S
Buyer's Agent in 2025
Suman Sirigari
Ask Realty LLC
(317) 732-7025
1 in this area
3 Total Sales
Map
Source: MIBOR Broker Listing Cooperative®
MLS Number: 22017530
- 14515 Hanford Ln
- 14521 Hanford Ln
- 14514 Hanford Ln
- 14520 Hanford Ln
- 2164 Mustang Chase Dr
- 14109 Secretariat Ct
- 14153 Equine Ct
- 14848 Stonneger St
- 2250 Egbert Rd
- 1972 Mobley Dr
- 1614 Waterleaf Dr
- 1631 Caspian Dr
- 14854 E Keenan Cir
- 14854 E Keenan Cir
- 2419 Collins Dr
- 2419 Collins Dr
- 2419 Collins Dr
- 2419 Collins Dr
- 14135 Nicholas Dr
- 14982 Dawnhaven Dr
