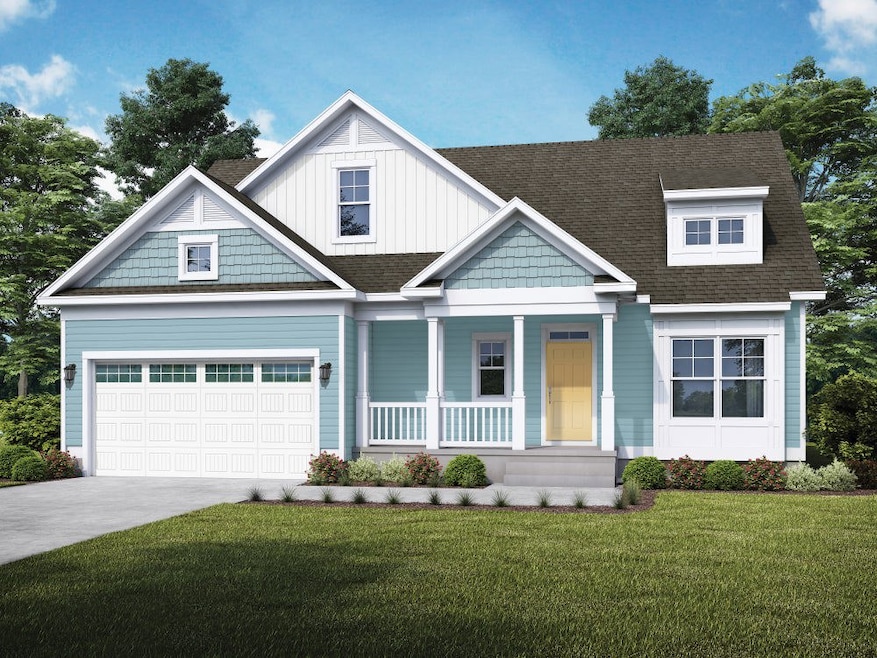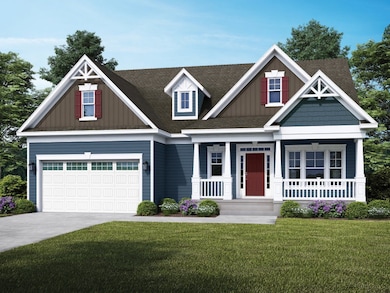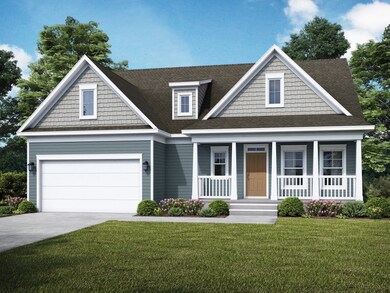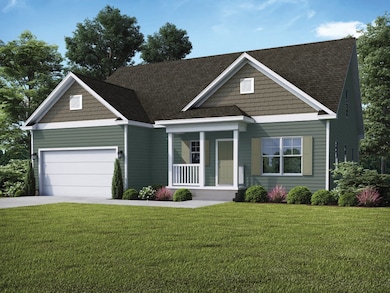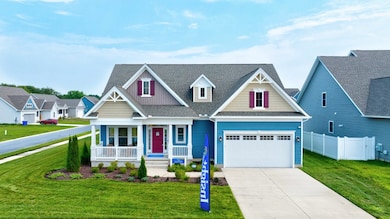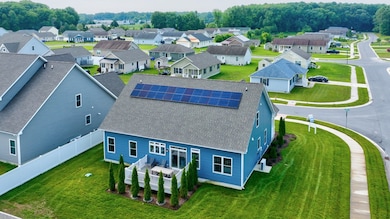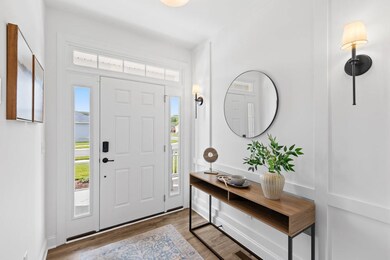
Estimated payment $3,161/month
Total Views
11,403
3
Beds
2
Baths
1,712
Sq Ft
$280
Price per Sq Ft
Highlights
- Waterfront Community
- New Construction
- Views Throughout Community
- Love Creek Elementary School Rated A
- Clubhouse
- Community Pool
About This Home
This single-story home plan offers four different exterior styles to choose from. It starts at 1,700 square feet and features a spacious kitchen that is rarely seen in homes of this size. If you want more flexibility and personalization, you can add up to 10 pages of floorplan options, including a blown-out second story and a cozy morning room... bringing the total square footage of the home to over 2,700 square feet.
Home Details
Home Type
- Single Family
Year Built
- 2021
Parking
- 2 Car Garage
Home Design
- Ready To Build Floorplan
- Lloyd Plan
Interior Spaces
- 1,712 Sq Ft Home
- 1-Story Property
Bedrooms and Bathrooms
- 3 Bedrooms
- 2 Full Bathrooms
Community Details
Overview
- Actively Selling
- Built by Insight Homes
- Anchors Run Subdivision
- Views Throughout Community
- Pond in Community
Amenities
- Clubhouse
Recreation
- Waterfront Community
- Community Pool
Sales Office
- 30223 Snug Berth Drive
- Lewes, DE 19958
- 302-200-3808
- Builder Spec Website
Office Hours
- 7 days a week from 10am-5pm (Friday from Noon-5pm), or anytime by appointment at the decorated Pete…
Map
Create a Home Valuation Report for This Property
The Home Valuation Report is an in-depth analysis detailing your home's value as well as a comparison with similar homes in the area
Similar Homes in Lewes, DE
Home Values in the Area
Average Home Value in this Area
Purchase History
| Date | Type | Sale Price | Title Company |
|---|---|---|---|
| Deed | -- | Steen Waehler & Schrider-Fox L |
Source: Public Records
Mortgage History
| Date | Status | Loan Amount | Loan Type |
|---|---|---|---|
| Closed | $692,498 | Construction |
Source: Public Records
Property History
| Date | Event | Price | Change | Sq Ft Price |
|---|---|---|---|---|
| 06/06/2025 06/06/25 | Price Changed | $479,900 | +0.2% | $280 / Sq Ft |
| 05/02/2025 05/02/25 | Price Changed | $478,900 | +0.2% | $280 / Sq Ft |
| 04/04/2025 04/04/25 | Price Changed | $477,900 | +0.4% | $279 / Sq Ft |
| 03/25/2025 03/25/25 | For Sale | $475,900 | -- | $278 / Sq Ft |
Nearby Homes
- 30223 Snug Berth Dr
- 30223 Snug Berth Dr
- 30223 Snug Berth Dr
- 30223 Snug Berth Dr
- 30223 Snug Berth Dr
- 30223 Snug Berth Dr
- 30223 Snug Berth Dr
- 30223 Snug Berth Dr
- 30223 Snug Berth Dr
- 29707 Flag Officer Ct
- 10001 Kuhn Ln
- 001 Kuhn Ln
- 30194 Regatta Bay Blvd
- 30937 Clubhouse Cir
- 30425 E Barrier Reef Blvd
- 31048 Meadow Dr
- 30141 Regatta Bay Blvd
- 30862 Ridge Ct
- 21269 Alligator Alley
- 21098 Emerald Isle Dr
